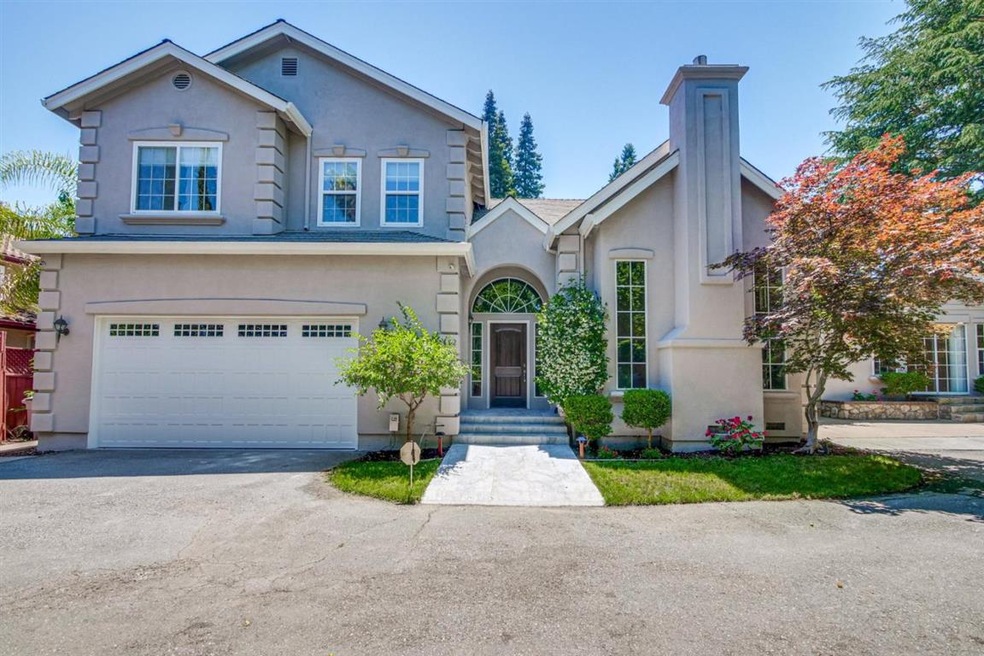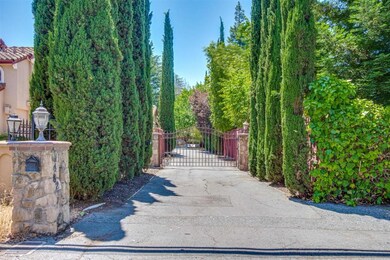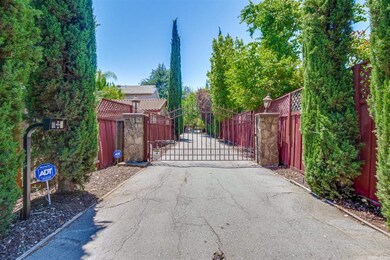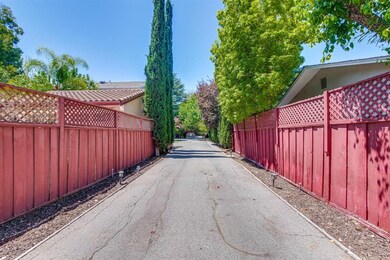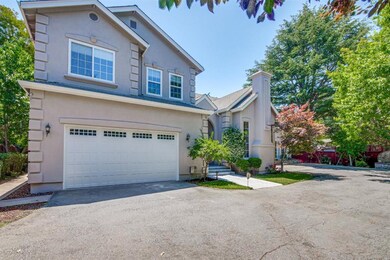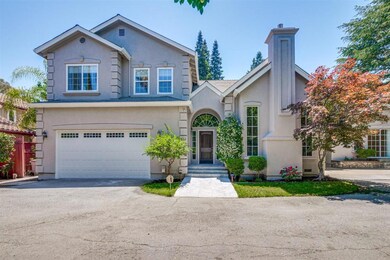
1482 Frontero Ave Los Altos, CA 94024
Loyola NeighborhoodEstimated Value: $5,169,000 - $5,824,000
Highlights
- Skyline View
- Fireplace in Primary Bedroom
- Soaking Tub in Primary Bathroom
- Loyola Elementary School Rated A+
- Vaulted Ceiling
- Wood Flooring
About This Home
As of June 2021Elegant and Smart house with too many nice features to list here. This custom built Gated home nestles in the Country Club neighborhood with modern design and classic upgrades! Entire house is equipped with Lutron Homeworks. High Tech home with Tesla charger and Tesla Solar System ( paid and own). Open floor plan add to the spacious flow!! Newly Interior and exterior painted. Two zone A/C. Updated kitchen featured with a central island with quartz counter tops and top brand appliances, such as Wolf Subzero Integrated Refrigerators. QS lighting system and window shades. Four bedrooms with one office downstair. Three bathrooms in the main house. Seller made One of the bedroom upstairs as a make up room. Separate 780 SF MEDIA ROOM has endless potentials. Walking distance to Los Altos Country club. Easy to access to highway, town, all tech companies.
Last Buyer's Agent
RECIP
Out of Area Office License #00000000
Home Details
Home Type
- Single Family
Est. Annual Taxes
- $53,707
Year Built
- 1998
Lot Details
- 10,019 Sq Ft Lot
- North Facing Home
- Gated Home
- Flag Lot
Parking
- 2 Car Garage
- Secured Garage or Parking
Home Design
- Modern Architecture
- Wood Frame Construction
- Shingle Roof
- Composition Roof
- Concrete Perimeter Foundation
Interior Spaces
- 3,059 Sq Ft Home
- 2-Story Property
- Vaulted Ceiling
- Skylights
- Double Pane Windows
- Separate Family Room
- Living Room with Fireplace
- 2 Fireplaces
- Formal Dining Room
- Skyline Views
Kitchen
- Double Self-Cleaning Oven
- Gas Cooktop
- Range Hood
- Microwave
- Dishwasher
- Kitchen Island
- Quartz Countertops
- Trash Compactor
- Disposal
Flooring
- Wood
- Carpet
Bedrooms and Bathrooms
- 4 Bedrooms
- Main Floor Bedroom
- Fireplace in Primary Bedroom
- Marble Bathroom Countertops
- Dual Sinks
- Dual Flush Toilets
- Soaking Tub in Primary Bathroom
- Bathtub with Shower
- Walk-in Shower
Laundry
- Laundry Room
- Washer and Dryer
Home Security
- Security Lights
- Security Gate
- Alarm System
Horse Facilities and Amenities
- Horses Potentially Allowed on Property
Utilities
- Forced Air Heating and Cooling System
- Vented Exhaust Fan
- 220 Volts
Ownership History
Purchase Details
Home Financials for this Owner
Home Financials are based on the most recent Mortgage that was taken out on this home.Purchase Details
Home Financials for this Owner
Home Financials are based on the most recent Mortgage that was taken out on this home.Purchase Details
Home Financials for this Owner
Home Financials are based on the most recent Mortgage that was taken out on this home.Purchase Details
Home Financials for this Owner
Home Financials are based on the most recent Mortgage that was taken out on this home.Purchase Details
Home Financials for this Owner
Home Financials are based on the most recent Mortgage that was taken out on this home.Similar Homes in Los Altos, CA
Home Values in the Area
Average Home Value in this Area
Purchase History
| Date | Buyer | Sale Price | Title Company |
|---|---|---|---|
| Rieben Brian | $4,380,000 | Old Republic Title Company | |
| Chen Tianyi | $3,200,000 | Chicago Title Company | |
| Ma Siming | $2,600,000 | Chicago Title Company | |
| Kim Scott S | $1,550,000 | First American Title Company | |
| Vu Joseph Tuan | $999,000 | Chicago Title Co |
Mortgage History
| Date | Status | Borrower | Loan Amount |
|---|---|---|---|
| Previous Owner | Ma Siming | $1,690,000 | |
| Previous Owner | Yoshikawa Yoshinari | $1,000,000 | |
| Previous Owner | Yoshikawa Yoshinari | $680,000 | |
| Previous Owner | Kim Scott S | $999,999 | |
| Previous Owner | Vu Doan Trinh | $500,000 | |
| Previous Owner | Vu Joseph Tuan | $200,000 | |
| Previous Owner | Vu Joseph Tuan | $810,000 | |
| Previous Owner | Vu Joseph Tuan | $621,800 | |
| Previous Owner | Vu Joseph Tuan | $334,000 | |
| Previous Owner | Vu Joseph Tuan | $649,000 |
Property History
| Date | Event | Price | Change | Sq Ft Price |
|---|---|---|---|---|
| 06/30/2021 06/30/21 | Sold | $4,380,000 | +9.8% | $1,432 / Sq Ft |
| 06/15/2021 06/15/21 | Pending | -- | -- | -- |
| 06/06/2021 06/06/21 | For Sale | $3,988,000 | +24.6% | $1,304 / Sq Ft |
| 06/23/2016 06/23/16 | Sold | $3,200,000 | +7.1% | $1,046 / Sq Ft |
| 05/27/2016 05/27/16 | Pending | -- | -- | -- |
| 05/18/2016 05/18/16 | For Sale | $2,988,000 | +14.9% | $977 / Sq Ft |
| 06/10/2014 06/10/14 | Sold | $2,600,000 | +4.0% | $850 / Sq Ft |
| 05/22/2014 05/22/14 | Pending | -- | -- | -- |
| 05/14/2014 05/14/14 | For Sale | $2,499,000 | -- | $817 / Sq Ft |
Tax History Compared to Growth
Tax History
| Year | Tax Paid | Tax Assessment Tax Assessment Total Assessment is a certain percentage of the fair market value that is determined by local assessors to be the total taxable value of land and additions on the property. | Land | Improvement |
|---|---|---|---|---|
| 2024 | $53,707 | $4,565,000 | $3,595,700 | $969,300 |
| 2023 | $45,038 | $3,775,000 | $2,973,400 | $801,600 |
| 2022 | $53,716 | $4,467,600 | $3,519,000 | $948,600 |
| 2021 | $43,124 | $3,499,665 | $2,515,385 | $984,280 |
| 2020 | $43,695 | $3,463,781 | $2,489,593 | $974,188 |
| 2019 | $41,795 | $3,395,865 | $2,440,778 | $955,087 |
| 2018 | $40,826 | $3,329,280 | $2,392,920 | $936,360 |
| 2017 | $33,364 | $2,746,236 | $1,689,992 | $1,056,244 |
| 2016 | $32,284 | $2,692,389 | $1,656,855 | $1,035,534 |
| 2015 | $32,023 | $2,651,948 | $1,631,968 | $1,019,980 |
| 2014 | $27,590 | $2,206,041 | $1,260,595 | $945,446 |
Agents Affiliated with this Home
-
Catherine Qian

Seller's Agent in 2021
Catherine Qian
Compass
(650) 690-6817
4 in this area
36 Total Sales
-
R
Buyer's Agent in 2021
RECIP
Out of Area Office
-
J
Seller's Agent in 2016
John Chang
Real Capital International
-
M
Buyer's Agent in 2016
Michelle Chiou
Prestige Realty
-
Ed Graziani

Seller's Agent in 2014
Ed Graziani
Sereno Group
(408) 777-3814
6 in this area
61 Total Sales
-
Michael Repka

Buyer's Agent in 2014
Michael Repka
Deleon Realty
(650) 488-7325
23 in this area
800 Total Sales
Map
Source: MLSListings
MLS Number: ML81847598
APN: 331-10-213
- 1533 Topar Ave
- 1480 Oakhurst Ave
- 936 Lundy Ln Unit A
- 932 Lundy Ln
- 1666 Kensington Ave
- 1130 Runnymead Dr
- 1670 Whitham Ave
- 743 Edge Ln
- 1627 Shirley Ave
- 655 Berry Ave
- 1728 Whitham Ave
- 1018 Loma Prieta Ct
- 730 Mora Dr
- 24139 Summerhill Ave
- 1074 Riverside Dr
- 504 Valley View Dr
- 1435 Highland View Ct
- 1365 Bright Oaks Ct
- 955 Hayman Place
- 11569 Arroyo Oaks Dr
- 1482 Frontero Ave
- 1494 Frontero Ave
- 1480 Frontero Ave
- 1474 Frontero Ave
- 1500 Frontero Ave
- 1475 Arbor Ave
- 1489 Arbor Ave
- 1471 Arbor Ave
- 1468 Frontero Ave
- 1514 Frontero Ave
- 1507 Arbor Ave
- 1467 Arbor Ave
- 1515 Arbor Ave
- 1462 Frontero Ave
- 1530 Frontero Ave
- 1528 Frontero Ave
- 1517 Arbor Ave
- 1463 Arbor Ave
- 1525 Arbor Ave
- 1456 Frontero Ave
