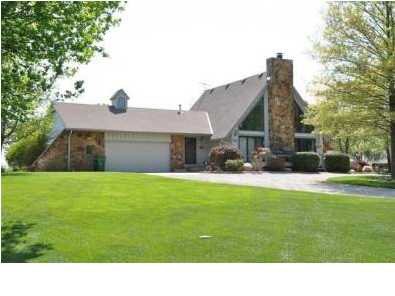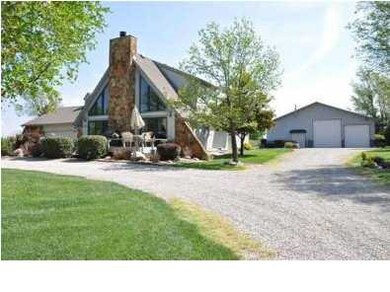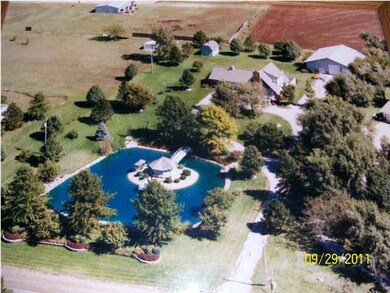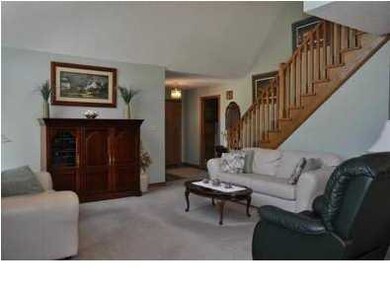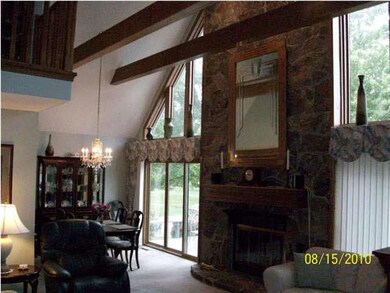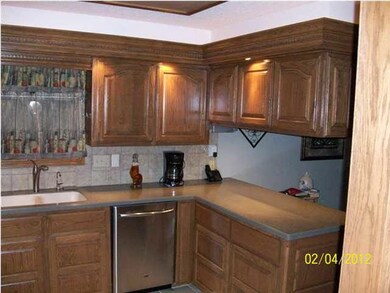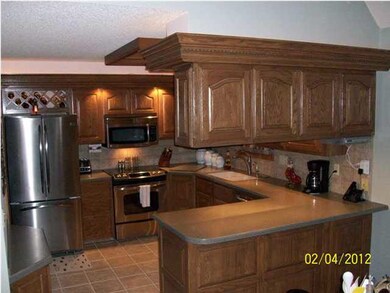
1482 N Webb Rd Mulvane, KS 67110
Highlights
- Horses Allowed On Property
- RV Access or Parking
- Pond
- Spa
- Deck
- Wooded Lot
About This Home
As of January 2019This is an amazing sprawling estate with resort atmosphere. Located just off K-15 and Webb rd. This 1.5 story, 3 Bedrooms, 3.5 bath home features a 28X20 front deck that over looks the well manicured landscaped grounds, mature trees, flower gardens, 1/3 acre stocked pond with gazebo, bridge in middle of pond also has a 18x18 deck looking out over water and large water fall & fountains. Complete home has been recently remodeled to include new kitchen with Corian countertops, wine rack, tiled floor and accent lighting. New cabinets and oak trim thru-out, Brand new GE Profile Stainless Steel Appl. wood cased Low-E Marvin windows and doors, ceiling fans, light fixtures, carpet/ceramic tile. Master suite features 16x15 balcony deck, remodeled tiled bathroom with whirlpool tub/shower. Tiled entry offers great architectural detail with open 25' vaulted ceilings & stone fireplace that runs to ceiling, Breath taking Living room and Dining. Basement features Custom built-in cabinetry in the open spacious basement. New roof, septic system, interior and exterior paint. Additionally, this property offers a 20 zone sprinkler system on its on well and house has its own well new pumps last year. Slate walkway from house to 46'x50' heated shop is stubbed for bath , 1 RV door 12', 1 10'door. Mechanics dream shop or perfect home business, fully insulated and lighted and an additional 12'x16' storage building. This home is an absolute must see.
Last Agent to Sell the Property
Greg Abel
Avenue Real Estate Group Listed on: 02/22/2012
Last Buyer's Agent
LINDA ELSON
J.P. Weigand & Sons License #SP00049084
Home Details
Home Type
- Single Family
Est. Annual Taxes
- $3,364
Year Built
- Built in 1989
Lot Details
- 2.1 Acre Lot
- Chain Link Fence
- Irregular Lot
- Sprinkler System
- Wooded Lot
Home Design
- Traditional Architecture
- Frame Construction
- Composition Roof
- Masonry
Interior Spaces
- 1.5-Story Property
- Wet Bar
- Vaulted Ceiling
- Ceiling Fan
- Wood Burning Fireplace
- Decorative Fireplace
- Fireplace Features Blower Fan
- Attached Fireplace Door
- Window Treatments
- Family Room
- Living Room with Fireplace
- Open Floorplan
- Game Room
Kitchen
- Breakfast Bar
- Oven or Range
- Electric Cooktop
- Range Hood
- Microwave
- Dishwasher
- Disposal
Bedrooms and Bathrooms
- 3 Bedrooms
- Split Bedroom Floorplan
- En-Suite Primary Bedroom
- Walk-In Closet
- Whirlpool Bathtub
- Separate Shower in Primary Bathroom
Laundry
- Laundry Room
- Laundry on main level
- 220 Volts In Laundry
Finished Basement
- Basement Fills Entire Space Under The House
- Bedroom in Basement
- Finished Basement Bathroom
- Basement Storage
- Natural lighting in basement
Home Security
- Home Security System
- Security Lights
- Storm Windows
- Storm Doors
Parking
- 3 Car Garage
- Garage Door Opener
- RV Access or Parking
Outdoor Features
- Spa
- Pond
- Balcony
- Deck
- Covered patio or porch
- Outdoor Storage
- Outbuilding
- Rain Gutters
Schools
- Munson Elementary School
- Mulvane Middle School
- Mulvane High School
Horse Facilities and Amenities
- Horses Allowed On Property
Utilities
- Humidifier
- Forced Air Heating and Cooling System
- Heating System Uses Gas
- Propane
- Private Water Source
- Water Purifier
- Water Softener is Owned
- Septic Tank
- Satellite Dish
Similar Homes in Mulvane, KS
Home Values in the Area
Average Home Value in this Area
Mortgage History
| Date | Status | Loan Amount | Loan Type |
|---|---|---|---|
| Closed | $266,055 | FHA | |
| Closed | $215,000 | No Value Available |
Property History
| Date | Event | Price | Change | Sq Ft Price |
|---|---|---|---|---|
| 01/17/2019 01/17/19 | Sold | -- | -- | -- |
| 12/08/2018 12/08/18 | Pending | -- | -- | -- |
| 11/01/2018 11/01/18 | For Sale | $269,000 | 0.0% | $94 / Sq Ft |
| 11/01/2018 11/01/18 | Off Market | -- | -- | -- |
| 07/19/2018 07/19/18 | For Sale | $269,000 | 0.0% | $94 / Sq Ft |
| 06/22/2018 06/22/18 | Pending | -- | -- | -- |
| 05/11/2018 05/11/18 | Price Changed | $269,000 | -1.1% | $94 / Sq Ft |
| 05/02/2018 05/02/18 | For Sale | $272,000 | 0.0% | $95 / Sq Ft |
| 05/02/2018 05/02/18 | Off Market | -- | -- | -- |
| 01/03/2018 01/03/18 | For Sale | $272,000 | -9.3% | $95 / Sq Ft |
| 12/31/2017 12/31/17 | Off Market | -- | -- | -- |
| 06/14/2017 06/14/17 | For Sale | $299,900 | +11.1% | $105 / Sq Ft |
| 08/03/2012 08/03/12 | Sold | -- | -- | -- |
| 06/23/2012 06/23/12 | Pending | -- | -- | -- |
| 02/22/2012 02/22/12 | For Sale | $269,900 | -- | $94 / Sq Ft |
Tax History Compared to Growth
Tax History
| Year | Tax Paid | Tax Assessment Tax Assessment Total Assessment is a certain percentage of the fair market value that is determined by local assessors to be the total taxable value of land and additions on the property. | Land | Improvement |
|---|---|---|---|---|
| 2024 | $5,157 | $37,781 | $5,635 | $32,146 |
| 2023 | $4,809 | $35,310 | $4,585 | $30,725 |
| 2022 | $4,733 | $33,787 | $2,674 | $31,113 |
| 2021 | $4,502 | $32,441 | $2,516 | $29,925 |
| 2020 | $4,216 | $30,613 | $2,228 | $28,385 |
| 2019 | $4,042 | $28,439 | $2,026 | $26,413 |
| 2018 | $4,247 | $31,685 | $2,185 | $29,500 |
| 2017 | $4,366 | $31,685 | $2,185 | $29,500 |
| 2016 | $4,256 | $31,685 | $1,564 | $30,121 |
| 2015 | -- | $29,992 | $1,495 | $28,497 |
| 2014 | -- | $30,211 | $1,300 | $28,911 |
Agents Affiliated with this Home
-
L
Seller's Agent in 2019
LINDA ELSON
J.P. Weigand & Sons
-
G
Seller's Agent in 2012
Greg Abel
Avenue Real Estate Group
Map
Source: South Central Kansas MLS
MLS Number: 333472
APN: 012-04-0-00-00-004.01-0
- 506 Ridge Point Dr
- 516 Moy Ln
- 617 Erin Ln
- 1611 E 119th St
- 708 Wendy Kay Ln
- 522 Arbor St
- 519 E Helbert St
- 722 S College Ave
- 1404 N Greenwich Rd
- 515 E Franklin Ave
- 1629 E 119th St S
- 518 Riverdale Dr
- 702 S Central Ave
- 8 Willowdell Dr
- 922 E Jade Ct
- 930 E Jade Ct
- 919 E Jade Ct
- 926 E Jade Ct
- 911 E Jade Ct
- 914 E Jade Ct
