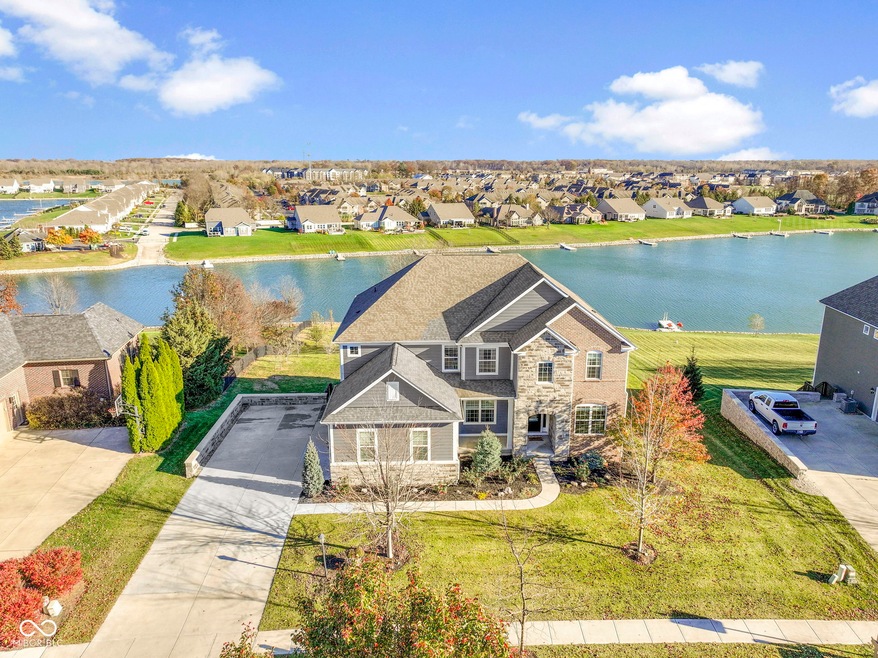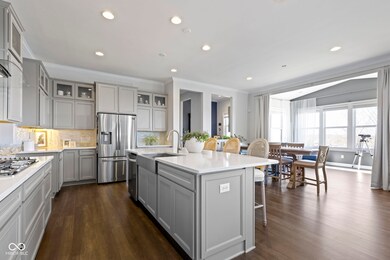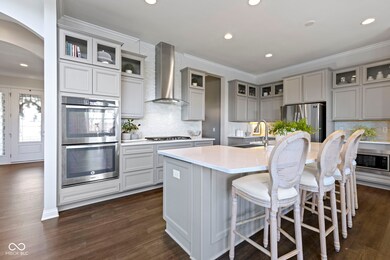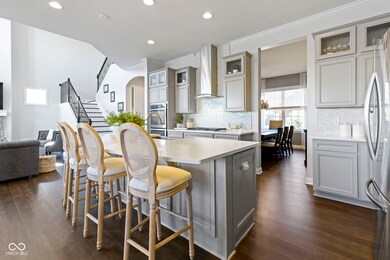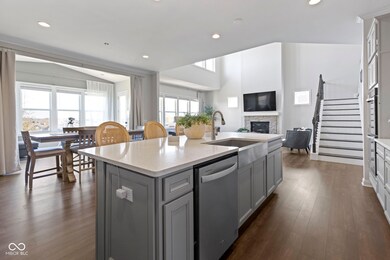
14826 Braemar Ave E Noblesville, IN 46062
West Noblesville NeighborhoodHighlights
- Lake Front
- Water Access
- Deck
- Noble Crossing Elementary School Rated A-
- 1.01 Acre Lot
- Traditional Architecture
About This Home
As of January 2025Welcome to this stunning 6-bedroom, 6.5-bathroom home nestled on one the largest lots in Lochaven, spanning an impressive 1.01 acres backing up to a peaceful private lake. Upon entering, you're greeted by an open floor plan w/ an inviting flow, featuring a two-story great room with soaring ceilings & large windows that fill the space with natural light & captivating views. The gourmet kitchen, quartz counters, double ovens gas cooktop, upgraded cabinets with soft close drawers opens seamlessly into the dining and living areas, perfect for gatherings or quiet nights at home. Work comfortably from the main-floor office. Relax in the sun room overlooking the lake. The main level includes a private office, perfect for those working from home. Upstairs, you'll find spacious bedrooms, with walk-in-closets and even a jack-n-jill bathroom. The luxurious primary suite is complete with a bonus sitting area and en-suite bath. The finished walkout basement with wet bar is ready for your touches providing additional living space, ideal for a home theater, gym, or guest quarters. The basement bathroom is a must-see with a walk-through shower leading to a jacuzzi tub. Too many features to list - all new floor coverings in '23, bonus study/command center, & tankless water heater, to name a few. The entire home pre-wired for sound system. Spacious 3 car garage with epoxy floors and high ceilings large enough for a car lift. Just imagine what you could do with the backyard, boating, and all sorts of water activities. This is a rare opportunity in a wonderful neighborhood. Schedule your showing today!
Last Agent to Sell the Property
F.C. Tucker Company Brokerage Email: kareyb@talktotucker.com License #RB14046522 Listed on: 11/15/2024

Home Details
Home Type
- Single Family
Est. Annual Taxes
- $8,938
Year Built
- Built in 2018 | Remodeled
Lot Details
- 1.01 Acre Lot
- Lake Front
- Rural Setting
- Sprinkler System
HOA Fees
- $115 Monthly HOA Fees
Parking
- 3 Car Attached Garage
Home Design
- Traditional Architecture
- Brick Exterior Construction
- Poured Concrete
- Cement Siding
- Stone
Interior Spaces
- 2-Story Property
- Gas Log Fireplace
- Vinyl Clad Windows
- Window Screens
- Living Room with Fireplace
- Formal Dining Room
- Lake Views
- Attic Access Panel
- Laundry on main level
Kitchen
- <<doubleOvenToken>>
- Gas Cooktop
- Range Hood
- Recirculated Exhaust Fan
- <<microwave>>
- Dishwasher
- Disposal
Flooring
- Wood
- Ceramic Tile
- Vinyl Plank
Bedrooms and Bathrooms
- 6 Bedrooms
- Walk-In Closet
- Dual Vanity Sinks in Primary Bathroom
Finished Basement
- Walk-Out Basement
- Basement Fills Entire Space Under The House
- Exterior Basement Entry
- 9 Foot Basement Ceiling Height
- Sump Pump
- Basement Window Egress
- Basement Lookout
Home Security
- Smart Thermostat
- Fire and Smoke Detector
Outdoor Features
- Water Access
- Deck
- Covered patio or porch
Schools
- Noblesville West Middle School
- Noblesville High School
Utilities
- Forced Air Heating System
- Heating System Uses Gas
- Tankless Water Heater
Community Details
- Association fees include clubhouse, maintenance
- Association Phone (317) 253-1401
- Lochaven Of Noblesville Subdivision
- Property managed by Ardlesy
Listing and Financial Details
- Tax Lot 22
- Assessor Parcel Number 291014003002000013
- Seller Concessions Offered
Ownership History
Purchase Details
Home Financials for this Owner
Home Financials are based on the most recent Mortgage that was taken out on this home.Purchase Details
Home Financials for this Owner
Home Financials are based on the most recent Mortgage that was taken out on this home.Similar Homes in the area
Home Values in the Area
Average Home Value in this Area
Purchase History
| Date | Type | Sale Price | Title Company |
|---|---|---|---|
| Warranty Deed | $989,000 | Indiana Title Insurance | |
| Warranty Deed | $660,992 | Pgp Title Of Florida, Inc |
Mortgage History
| Date | Status | Loan Amount | Loan Type |
|---|---|---|---|
| Open | $890,001 | New Conventional | |
| Previous Owner | $160,000 | Future Advance Clause Open End Mortgage | |
| Previous Owner | $528,790 | New Conventional |
Property History
| Date | Event | Price | Change | Sq Ft Price |
|---|---|---|---|---|
| 01/22/2025 01/22/25 | Sold | $989,000 | 0.0% | $167 / Sq Ft |
| 12/07/2024 12/07/24 | Pending | -- | -- | -- |
| 11/15/2024 11/15/24 | For Sale | $989,000 | +49.6% | $167 / Sq Ft |
| 04/27/2018 04/27/18 | Sold | $660,992 | 0.0% | $176 / Sq Ft |
| 04/27/2018 04/27/18 | Pending | -- | -- | -- |
| 04/27/2018 04/27/18 | For Sale | $660,992 | -- | $176 / Sq Ft |
Tax History Compared to Growth
Tax History
| Year | Tax Paid | Tax Assessment Tax Assessment Total Assessment is a certain percentage of the fair market value that is determined by local assessors to be the total taxable value of land and additions on the property. | Land | Improvement |
|---|---|---|---|---|
| 2024 | $10,138 | $788,800 | $126,500 | $662,300 |
| 2023 | $10,173 | $795,700 | $126,500 | $669,200 |
| 2022 | $8,937 | $680,700 | $126,500 | $554,200 |
| 2021 | $8,020 | $614,500 | $156,900 | $457,600 |
| 2020 | $8,042 | $597,300 | $156,900 | $440,400 |
| 2019 | $7,633 | $597,500 | $156,900 | $440,600 |
| 2018 | $1,954 | $156,900 | $156,900 | $0 |
| 2017 | $16 | $600 | $600 | $0 |
| 2016 | $52 | $600 | $600 | $0 |
| 2014 | $18 | $600 | $600 | $0 |
| 2013 | $18 | $600 | $600 | $0 |
Agents Affiliated with this Home
-
Karey Bredemeyer

Seller's Agent in 2025
Karey Bredemeyer
F.C. Tucker Company
(317) 514-3158
22 in this area
78 Total Sales
-
Ryan Sharpe
R
Buyer's Agent in 2025
Ryan Sharpe
Berkshire Hathaway Home
(317) 989-8375
4 in this area
32 Total Sales
-
Non-BLC Member
N
Seller's Agent in 2018
Non-BLC Member
MIBOR REALTOR® Association
Map
Source: MIBOR Broker Listing Cooperative®
MLS Number: 21997824
APN: 29-10-14-003-002.000-013
- 14682 Braemar Ave E
- 14737 Macduff Dr
- 6649 Braemar Ave S
- 6882 Equality Blvd
- 6871 Adalene Ln
- 7282 Shroyer Way
- 7318 Shroyer Way
- 7330 Shroyer Way
- 7258 Selah Ln
- 6951 Antiquity Dr
- 7077 Antiquity Dr
- 14234 Community Dr
- 6232 Strathaven Rd
- 15201 Slateford Rd
- 6570 Freemont Ln
- 5989 Ashmore Ln
- 15292 Slateford Rd
- 14226 Frostburg Dr
- 7247 Barker St
- 14492 Cotswold Ln
