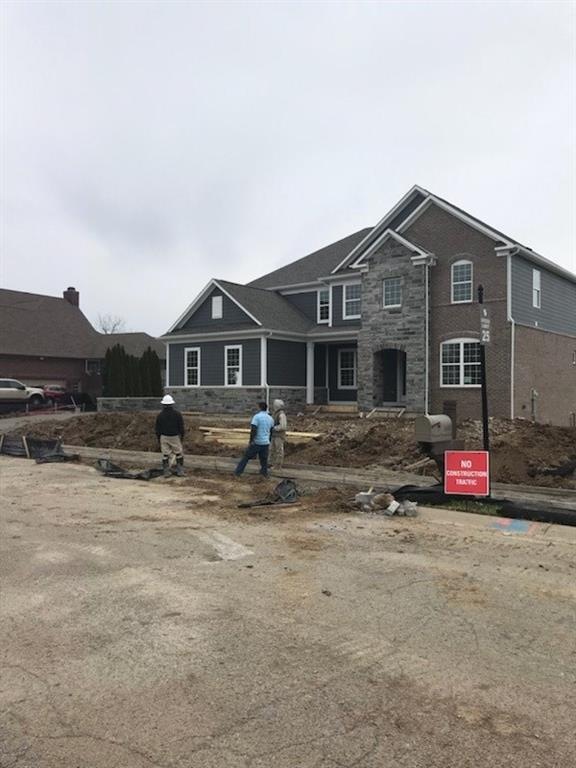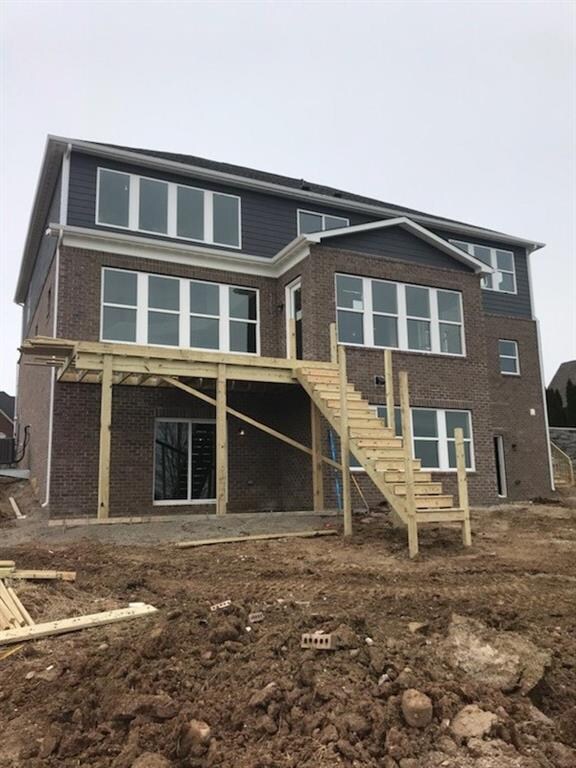
14826 Braemar Ave E Noblesville, IN 46062
West Noblesville NeighborhoodHighlights
- 1.01 Acre Lot
- Wood Flooring
- 3 Car Attached Garage
- Noble Crossing Elementary School Rated A-
- Breakfast Room
- Woodwork
About This Home
As of January 2025This a New Construction Home.
Last Buyer's Agent
Karey Bredemeyer
F.C. Tucker Company

Home Details
Home Type
- Single Family
Est. Annual Taxes
- $10,138
Year Built
- Built in 2018
Lot Details
- 1.01 Acre Lot
Parking
- 3 Car Attached Garage
Home Design
- Brick Exterior Construction
- Concrete Perimeter Foundation
- Stone
Interior Spaces
- 2-Story Property
- Woodwork
- Window Screens
- Family Room with Fireplace
- Breakfast Room
- Attic Access Panel
- Fire and Smoke Detector
Kitchen
- Breakfast Bar
- Recirculated Exhaust Fan
- <<builtInMicrowave>>
- Kitchen Island
Flooring
- Wood
- Carpet
Bedrooms and Bathrooms
- 4 Bedrooms
Basement
- Sump Pump
- Basement Lookout
Utilities
- Forced Air Heating System
- Heating System Uses Gas
- Gas Water Heater
Community Details
- Property has a Home Owners Association
- Lochaven Of Noblesville Subdivision
Listing and Financial Details
- Tax Lot 22
- Assessor Parcel Number New Build
Ownership History
Purchase Details
Home Financials for this Owner
Home Financials are based on the most recent Mortgage that was taken out on this home.Purchase Details
Home Financials for this Owner
Home Financials are based on the most recent Mortgage that was taken out on this home.Similar Homes in Noblesville, IN
Home Values in the Area
Average Home Value in this Area
Purchase History
| Date | Type | Sale Price | Title Company |
|---|---|---|---|
| Warranty Deed | $989,000 | Indiana Title Insurance | |
| Warranty Deed | $660,992 | Pgp Title Of Florida, Inc |
Mortgage History
| Date | Status | Loan Amount | Loan Type |
|---|---|---|---|
| Open | $890,001 | New Conventional | |
| Previous Owner | $160,000 | Future Advance Clause Open End Mortgage | |
| Previous Owner | $528,790 | New Conventional |
Property History
| Date | Event | Price | Change | Sq Ft Price |
|---|---|---|---|---|
| 01/22/2025 01/22/25 | Sold | $989,000 | 0.0% | $167 / Sq Ft |
| 12/07/2024 12/07/24 | Pending | -- | -- | -- |
| 11/15/2024 11/15/24 | For Sale | $989,000 | +49.6% | $167 / Sq Ft |
| 04/27/2018 04/27/18 | Sold | $660,992 | 0.0% | $176 / Sq Ft |
| 04/27/2018 04/27/18 | Pending | -- | -- | -- |
| 04/27/2018 04/27/18 | For Sale | $660,992 | -- | $176 / Sq Ft |
Tax History Compared to Growth
Tax History
| Year | Tax Paid | Tax Assessment Tax Assessment Total Assessment is a certain percentage of the fair market value that is determined by local assessors to be the total taxable value of land and additions on the property. | Land | Improvement |
|---|---|---|---|---|
| 2024 | $10,138 | $788,800 | $126,500 | $662,300 |
| 2023 | $10,173 | $795,700 | $126,500 | $669,200 |
| 2022 | $8,937 | $680,700 | $126,500 | $554,200 |
| 2021 | $8,020 | $614,500 | $156,900 | $457,600 |
| 2020 | $8,042 | $597,300 | $156,900 | $440,400 |
| 2019 | $7,633 | $597,500 | $156,900 | $440,600 |
| 2018 | $1,954 | $156,900 | $156,900 | $0 |
| 2017 | $16 | $600 | $600 | $0 |
| 2016 | $52 | $600 | $600 | $0 |
| 2014 | $18 | $600 | $600 | $0 |
| 2013 | $18 | $600 | $600 | $0 |
Agents Affiliated with this Home
-
Karey Bredemeyer

Seller's Agent in 2025
Karey Bredemeyer
F.C. Tucker Company
(317) 514-3158
22 in this area
79 Total Sales
-
Ryan Sharpe
R
Buyer's Agent in 2025
Ryan Sharpe
Berkshire Hathaway Home
(317) 989-8375
4 in this area
32 Total Sales
-
Non-BLC Member
N
Seller's Agent in 2018
Non-BLC Member
MIBOR REALTOR® Association
Map
Source: MIBOR Broker Listing Cooperative®
MLS Number: 21565789
APN: 29-10-14-003-002.000-013
- 14682 Braemar Ave E
- 14737 Macduff Dr
- 6649 Braemar Ave S
- 6882 Equality Blvd
- 6871 Adalene Ln
- 7282 Shroyer Way
- 7318 Shroyer Way
- 7330 Shroyer Way
- 7258 Selah Ln
- 6951 Antiquity Dr
- 7077 Antiquity Dr
- 14234 Community Dr
- 6232 Strathaven Rd
- 15201 Slateford Rd
- 6570 Freemont Ln
- 5989 Ashmore Ln
- 15292 Slateford Rd
- 14226 Frostburg Dr
- 7247 Barker St
- 14492 Cotswold Ln

