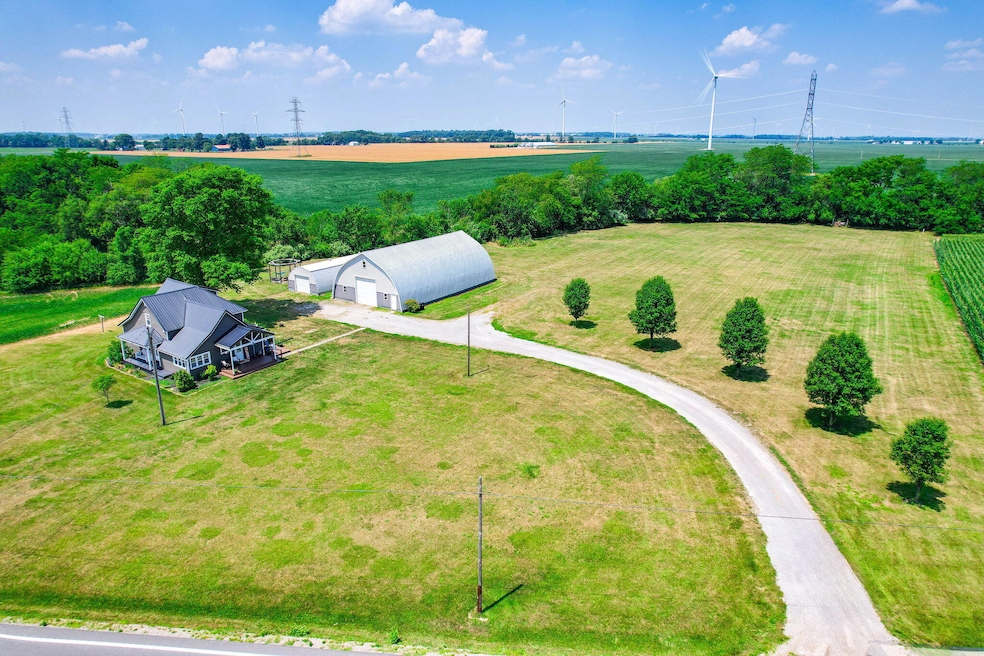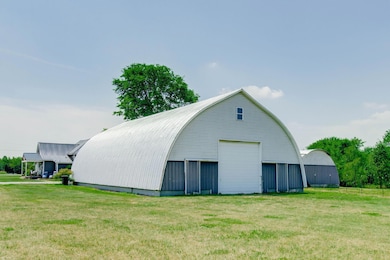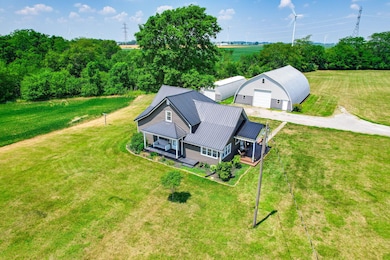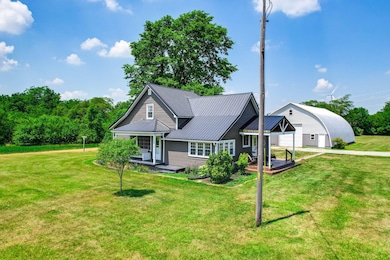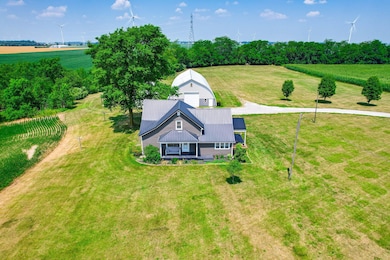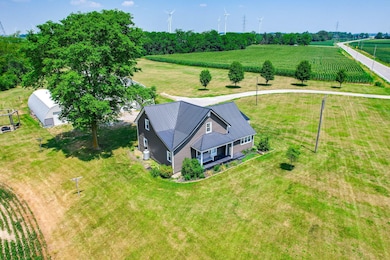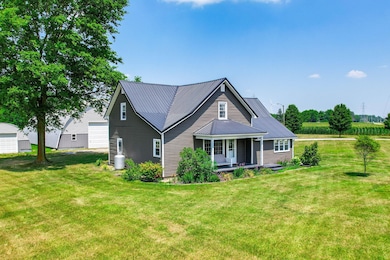This could be the FOREVER home you've been waiting for! If you're looking for a quiet place in the country where you can listen to the birds and watch the abundance of wildlife, this remarkable property has everything on your family's wish list including a beautifully updated home, 4.15 acres, 2 large barns, a creek in the backyard and corn fields all around you! If you've dreamed of a place where you can teach your kids about nature, how to grow a garden, take care of horses, cows and chickens, ride 4 wheelers or go camping by the creek in back, you should consider this property! Inside you will find an updated kitchen with 1 year old stainless steel appliances, a large living room with gas fireplace, as well as a comfy family room and master bedroom on the first floor, plus 2 more bedrooms upstairs. The large barn is 40x70x23 feet high and is large enough for multiple campers, multiple vehicles, 4 wheelers, and any project you can think of. It has electric, a water spigot, a garage door opener and two 12x12 overhead doors on the front and back. The smaller barn is 20x58 with electric and a garage door opener with outside keypad. Some of the many updates to the home over the last 4 years include the metal roof, vinyl siding, covered porch, a mini-split with heat and air, laminate vinyl flooring, lighting fixtures, ceiling fans, faucets, tasteful neutral paint colors and stainless steel kitchen appliances that stay with the home. This is the perfect place for your family to grow! Discover the endless opportunities for having fun and learning about nature, which will leave lasting memories for you, your friends and your family! The sellers absolutely love this property, however, they had triplets 3 weeks ago and realize they need to move south to be close to their parents and grandparents.

