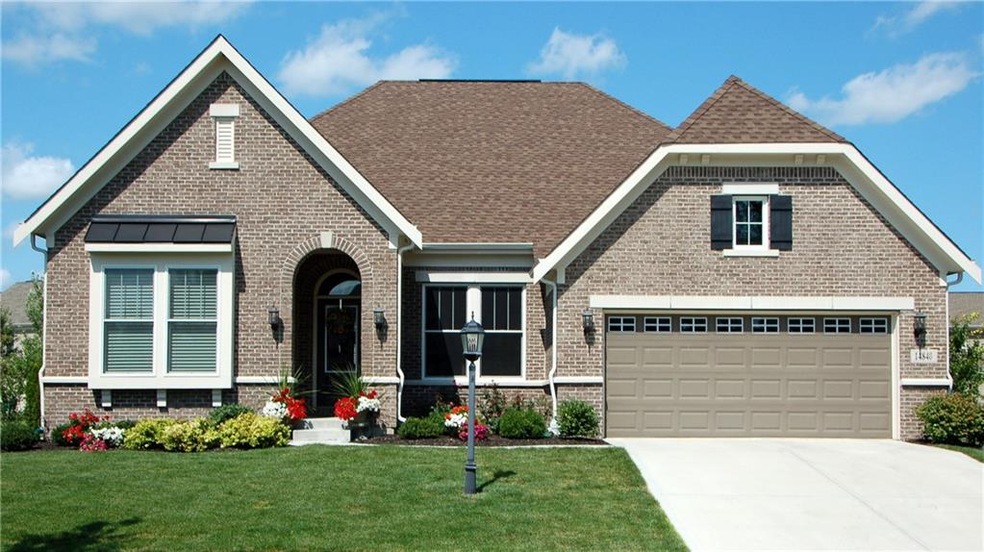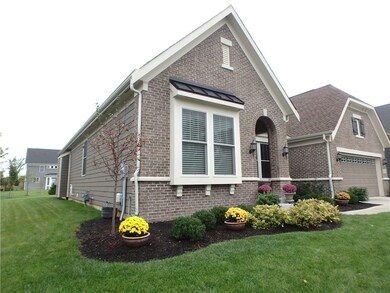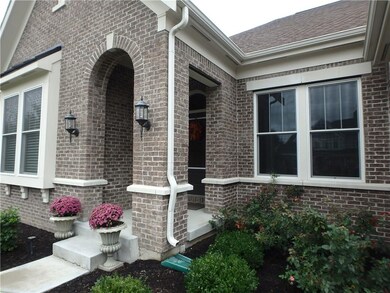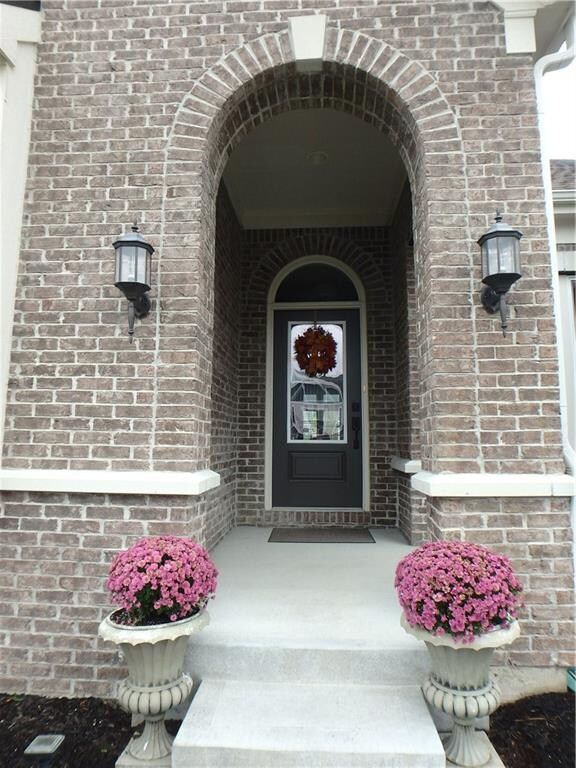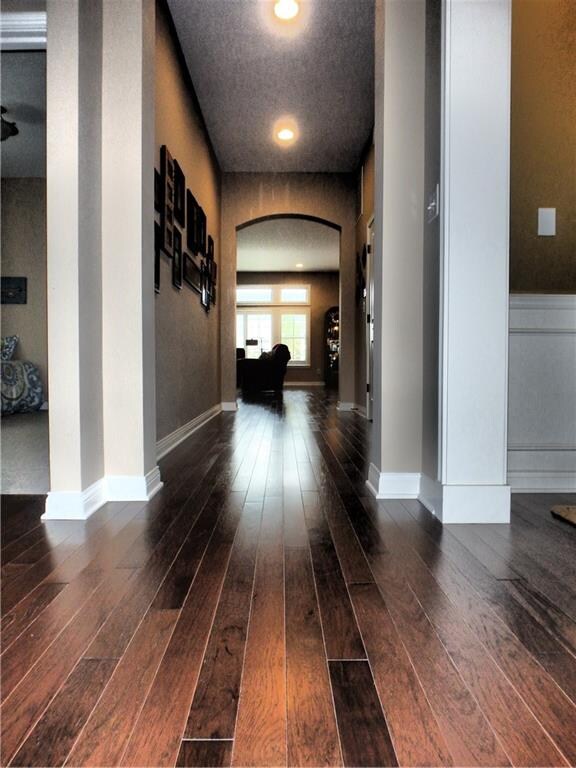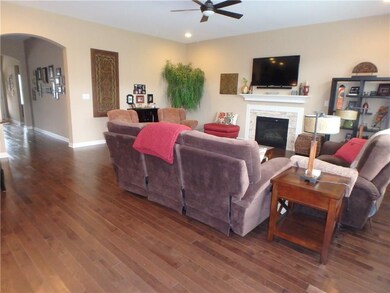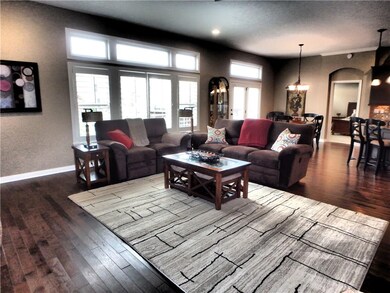
14840 Woodruff Ln Fishers, IN 46037
Olio NeighborhoodHighlights
- Vaulted Ceiling
- Ranch Style House
- Double Oven
- Thorpe Creek Elementary School Rated A
- Community Pool
- Thermal Windows
About This Home
As of March 2025Hard to find 4 bedroom ranch. Better than NEW! You have to see this one! Open floor plan with loads of upgrades! Full brick wrap, Gorgeous tile work throughout in the 3 full bathrooms and back splash, custom plantation shutters, built-in lockers, heated garage, programmable thermostat which can be controlled via smart phone, daylight finished basement, 10' ceilings on main and 9' ceiling in basement, 42' cabinets with under cabinet lighting, high end SS double ovens, gas cook top, beautiful granite, and amazing storage on both levels! Wall-mounted TVs stay! Beautifully landscaped with a generous sized lot. All of this within minutes of HSE schools, Hamilton Town Center and Hwy 69! This one is truly move-in ready!
Last Agent to Sell the Property
Bell Realty Group License #RB14037032 Listed on: 10/12/2017
Home Details
Home Type
- Single Family
Est. Annual Taxes
- $4,224
Year Built
- Built in 2014
Lot Details
- 0.3 Acre Lot
Home Design
- Ranch Style House
- Brick Exterior Construction
- Cement Siding
- Concrete Perimeter Foundation
Interior Spaces
- 4,352 Sq Ft Home
- Tray Ceiling
- Vaulted Ceiling
- Gas Log Fireplace
- Thermal Windows
- Family Room with Fireplace
- Attic Access Panel
- Fire and Smoke Detector
- Laundry on upper level
- Finished Basement
Kitchen
- Double Oven
- Gas Cooktop
- Built-In Microwave
- Dishwasher
- Disposal
Bedrooms and Bathrooms
- 4 Bedrooms
Parking
- Garage
- Driveway
Utilities
- Forced Air Heating and Cooling System
- Heating System Uses Gas
Listing and Financial Details
- Assessor Parcel Number 291231002014000020
Community Details
Overview
- Association fees include clubhouse, parkplayground, pool, professional mgmt, snow removal
- Overlook At Thorpe Creek Subdivision
- Property managed by Main Street Management
Recreation
- Community Pool
Ownership History
Purchase Details
Home Financials for this Owner
Home Financials are based on the most recent Mortgage that was taken out on this home.Purchase Details
Purchase Details
Home Financials for this Owner
Home Financials are based on the most recent Mortgage that was taken out on this home.Purchase Details
Home Financials for this Owner
Home Financials are based on the most recent Mortgage that was taken out on this home.Purchase Details
Similar Homes in the area
Home Values in the Area
Average Home Value in this Area
Purchase History
| Date | Type | Sale Price | Title Company |
|---|---|---|---|
| Warranty Deed | $568,000 | Fidelity National Title | |
| Deed | -- | None Listed On Document | |
| Deed | $416,500 | -- | |
| Warranty Deed | $416,500 | Homestead Title Agency Ltd | |
| Warranty Deed | -- | None Available | |
| Warranty Deed | -- | None Available |
Mortgage History
| Date | Status | Loan Amount | Loan Type |
|---|---|---|---|
| Open | $426,000 | New Conventional | |
| Previous Owner | $346,600 | Commercial | |
| Previous Owner | $81,000 | Credit Line Revolving | |
| Previous Owner | $51,000 | Credit Line Revolving | |
| Previous Owner | $18,000 | Credit Line Revolving | |
| Previous Owner | $288,000 | New Conventional |
Property History
| Date | Event | Price | Change | Sq Ft Price |
|---|---|---|---|---|
| 03/22/2025 03/22/25 | Rented | $2,995 | 0.0% | -- |
| 03/21/2025 03/21/25 | Under Contract | -- | -- | -- |
| 03/19/2025 03/19/25 | For Rent | $2,995 | 0.0% | -- |
| 03/14/2025 03/14/25 | Sold | $568,000 | -1.2% | $117 / Sq Ft |
| 01/11/2025 01/11/25 | Pending | -- | -- | -- |
| 01/03/2025 01/03/25 | For Sale | $575,000 | +1.2% | $119 / Sq Ft |
| 12/12/2024 12/12/24 | Off Market | $568,000 | -- | -- |
| 09/28/2024 09/28/24 | For Sale | $575,000 | 0.0% | $119 / Sq Ft |
| 09/16/2024 09/16/24 | Pending | -- | -- | -- |
| 09/13/2024 09/13/24 | For Sale | $575,000 | +38.1% | $119 / Sq Ft |
| 02/28/2018 02/28/18 | Sold | $416,500 | -4.2% | $96 / Sq Ft |
| 02/14/2018 02/14/18 | Pending | -- | -- | -- |
| 10/30/2017 10/30/17 | Price Changed | $434,900 | -1.1% | $100 / Sq Ft |
| 10/12/2017 10/12/17 | For Sale | $439,900 | -- | $101 / Sq Ft |
Tax History Compared to Growth
Tax History
| Year | Tax Paid | Tax Assessment Tax Assessment Total Assessment is a certain percentage of the fair market value that is determined by local assessors to be the total taxable value of land and additions on the property. | Land | Improvement |
|---|---|---|---|---|
| 2024 | $6,028 | $544,500 | $84,500 | $460,000 |
| 2023 | $6,063 | $520,400 | $84,500 | $435,900 |
| 2022 | $5,616 | $466,300 | $84,500 | $381,800 |
| 2021 | $4,973 | $409,700 | $84,500 | $325,200 |
| 2020 | $4,878 | $400,500 | $84,500 | $316,000 |
| 2019 | $4,822 | $395,900 | $76,600 | $319,300 |
| 2018 | $4,835 | $395,900 | $76,600 | $319,300 |
| 2017 | $4,122 | $344,900 | $68,300 | $276,600 |
| 2016 | $4,226 | $353,600 | $74,200 | $279,400 |
| 2014 | $1,519 | $74,200 | $74,200 | $0 |
| 2013 | $1,519 | $600 | $600 | $0 |
Agents Affiliated with this Home
-
Daniel Baldini
D
Seller's Agent in 2025
Daniel Baldini
Polaris Real Estate Group, INC
(317) 749-2766
24 Total Sales
-
Kimberly Bell

Seller's Agent in 2025
Kimberly Bell
Bell Realty Group
(317) 696-7745
10 in this area
89 Total Sales
-
Tom Endicott

Buyer's Agent in 2025
Tom Endicott
Keller Williams Indy Metro NE
(317) 696-6161
14 in this area
409 Total Sales
-

Buyer Co-Listing Agent in 2025
Michael Ernest
Keller Williams Indy Metro NE
(317) 285-9691
5 in this area
66 Total Sales
-
Laurence Eden

Seller Co-Listing Agent in 2018
Laurence Eden
Bell Realty Group
(317) 691-5480
2 in this area
16 Total Sales
Map
Source: MIBOR Broker Listing Cooperative®
MLS Number: MBR21518751
APN: 29-12-31-002-014.000-020
- 12600 Misty Ridge Ct
- 14662 Woodstone Cir
- 14514 Glapthorn Rd
- 14499 Milton Rd
- 14584 Hinton Dr
- 14453 Glapthorn Rd
- 12959 Balfour Rd
- 14872 Autumn View Way
- 12777 Rotterdam Rd
- 12811 Corydon Dr
- 14402 Wolverton Way
- 14466 Chapelwood Ln
- 11841 Sage Creek Bend
- 11809 Sage Creek Bend
- 11857 Sage Creek Bend
- 15120 Downham Dr
- 12894 Corydon Dr
- 11919 Gatwick View Dr
- 15287 Garden Mist Place
- 15087 Covebrook Ln
