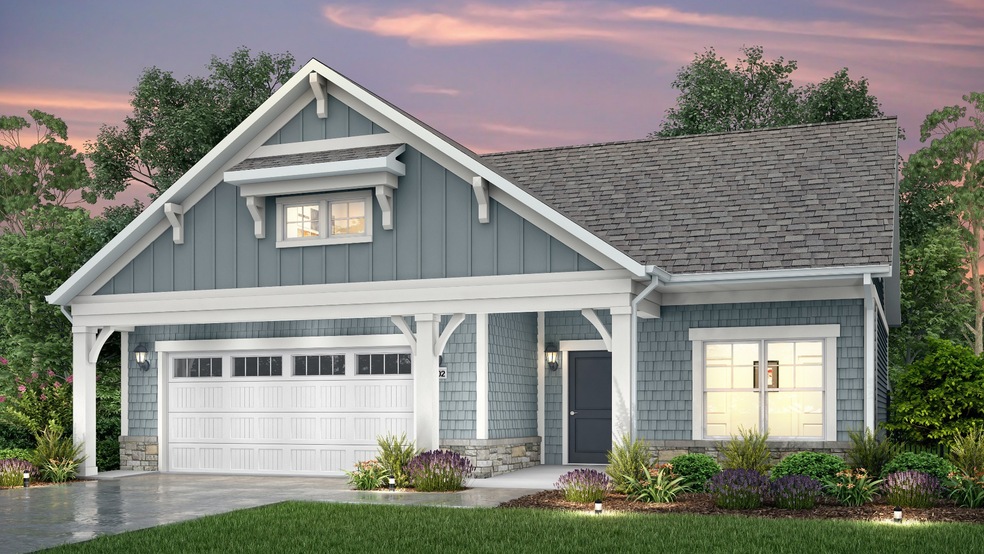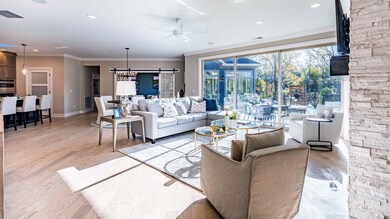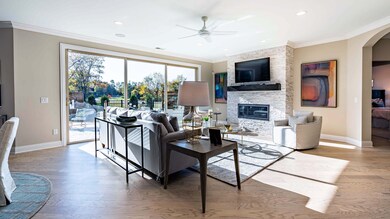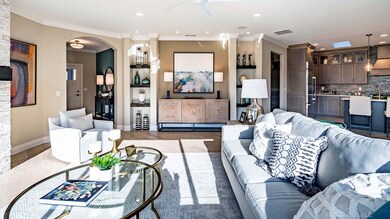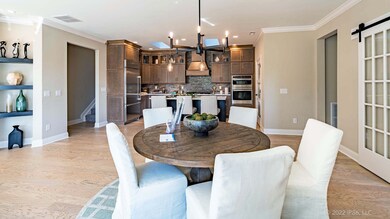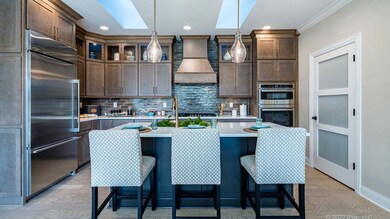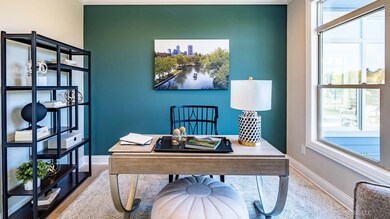
14844 Higgins Dr Westfield, IN 46074
Estimated payment $4,435/month
Highlights
- New Construction
- Clubhouse
- Community Pool
- Shamrock Springs Elementary School Rated A-
- Pond in Community
- Trails
About This Home
Looking for a spacious home that can comfortably accommodate your oversized furniture and host your family and friends? The Promenade is the ideal option - This expertly designed house offers ample space for all your needs, along with a range of features to help you relax and recharge. Here are some of the highlights: Optional gourmet kitchen with center island and walk-in pantry Secluded den and private courtyard for peaceful moments Spacious owner's suite and bath for ultimate relaxation Mudroom with additional storage space for easy organization For those who believe that the home is where the heart is, look no further than the Promenade. Come see it for yourself and experience the best of modern living.
Home Details
Home Type
- Single Family
HOA Fees
- $225 Monthly HOA Fees
Parking
- 2 Car Garage
Home Design
- New Construction
- Quick Move-In Home
- Promenade Iii Plan
Interior Spaces
- 2,149 Sq Ft Home
- 1-Story Property
Bedrooms and Bathrooms
- 2 Bedrooms
- 2 Full Bathrooms
Listing and Financial Details
- Home Available for Move-In on 9/12/25
Community Details
Overview
- Actively Selling
- Built by Epcon Communities
- The Courtyards Of Westfield Subdivision
- Pond in Community
Amenities
- Clubhouse
Recreation
- Community Pool
- Trails
Sales Office
- 2419 Collins Drive
- Westfield, IN 46074
- 463-583-4051
- Builder Spec Website
Office Hours
- Sun-Mon: 12pm-6pm | Tue-Fri: 11am-6pm | Sat: 10am-6pm
Map
Similar Homes in the area
Home Values in the Area
Average Home Value in this Area
Property History
| Date | Event | Price | Change | Sq Ft Price |
|---|---|---|---|---|
| 06/04/2025 06/04/25 | For Sale | $644,381 | -- | $300 / Sq Ft |
- 2647 Towne Run Ct
- 2672 Towne Run Ct
- 2460 Collins Dr
- 14916 Higgins Dr
- 2419 Collins Dr
- 2419 Collins Dr
- 2419 Collins Dr
- 2419 Collins Dr
- 14854 E Keenan Cir
- 14854 E Keenan Cir
- 2856 Old Rosebud Ln
- 2877 Middleground Trace
- 3121 Arkle Rd
- 2612 Ruffian Dr
- 15424 Eclipse Rd
- 15359 Manning Way
- 2250 Egbert Rd
- 2614 Newington Ln
- 1972 Mobley Dr
- 15304 Fairlands Dr
- 15600 Woodford Dr
- 3254 Winings Ln
- 14896 Stonneger St
- 15545 Marsden Dr
- 3418 Burlingame Blvd
- 1229 Middlebury Dr
- 13628 Stanford Dr
- 2172 Ryder Place
- 3522 N Golden Gate Dr
- 1694 Windrush Place
- 1997 Cooper Ln
- 4018 Ivory Ct
- 12972 Moultrie St
- 2579 Filson St
- 2623 Manigault St
- 13621 Singletree Ct
- 12938 University Crescent Unit 1A
- 2612 Congress St
- 12880 University Crescent
- 17301 Barnes St
