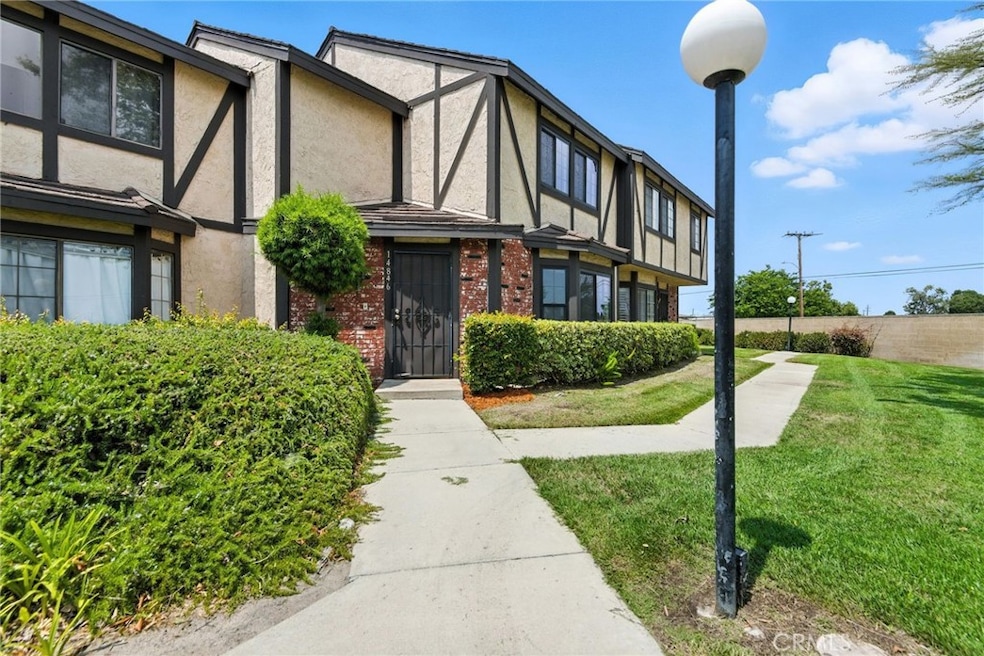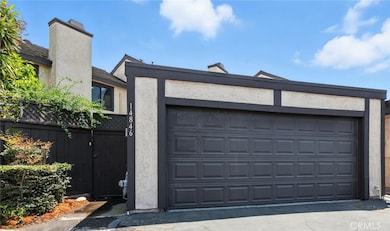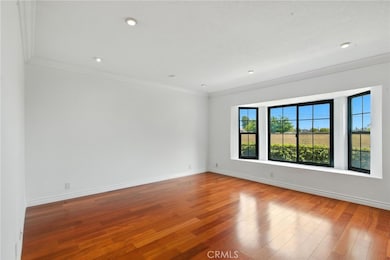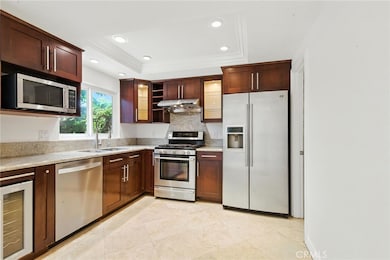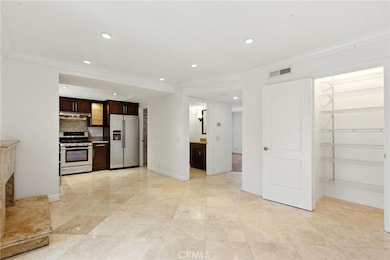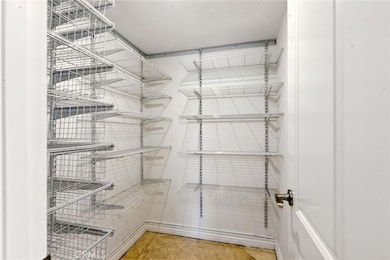
14846 Brownstone Ln Westminster, CA 92683
Little Saigon NeighborhoodEstimated payment $5,080/month
Highlights
- Spa
- Primary Bedroom Suite
- Gated Community
- John Murdy Elementary School Rated A
- Automatic Gate
- Wood Flooring
About This Home
Nestled in a beautifully maintained gated community, this charming residence combines modern upgrades with classic appeal. Step into a bright and airy open-concept living space featuring a cozy dining area with a fireplace, abundant natural light, and a seamless layout ideal for entertaining. The updated kitchen boasts granite countertops, stainless steel appliances, ample cabinetry, and a walk-in pantry—perfect for any home chef. Upstairs, two spacious bedrooms offer comfort and privacy, with the primary suite featuring a generous wall-to-wall closet and an en-suite walk-in shower.
Enjoy the convenience of a detached, EV-ready two-car garage with laundry hook-up and a low-maintenance outdoor patio—perfect for relaxing or dining al fresco. Situated just minutes from top-rated schools, Little Saigon, shopping, dining, and major freeway access, this home checks every box. Whether you're a first-time buyer, a growing household, or looking to rightsized without sacrifice, this townhome delivers comfort, security, and convenience. Make it yours before it's gone!
Listing Agent
Real Broker Brokerage Phone: 415-309-5571 License #02098187 Listed on: 07/17/2025

Townhouse Details
Home Type
- Townhome
Est. Annual Taxes
- $2,858
Year Built
- Built in 1979 | Remodeled
Lot Details
- 2,000 Sq Ft Lot
- End Unit
- 1 Common Wall
- Wood Fence
- Density is up to 1 Unit/Acre
HOA Fees
- $250 Monthly HOA Fees
Parking
- 2 Car Attached Garage
- Detached Carport Space
- Parking Available
- Rear-Facing Garage
- Side by Side Parking
- Garage Door Opener
- Shared Driveway
- Automatic Gate
Home Design
- Planned Development
Interior Spaces
- 1,454 Sq Ft Home
- 2-Story Property
- Crown Molding
- Double Pane Windows
- Sliding Doors
- Living Room
- Dining Room with Fireplace
- Storage
- Wood Flooring
- Neighborhood Views
Kitchen
- Walk-In Pantry
- Gas Range
- Range Hood
- Dishwasher
- Granite Countertops
- Disposal
Bedrooms and Bathrooms
- 3 Bedrooms
- All Upper Level Bedrooms
- Primary Bedroom Suite
- Granite Bathroom Countertops
- Low Flow Toliet
- Exhaust Fan In Bathroom
Laundry
- Laundry Room
- Laundry in Garage
- Washer and Gas Dryer Hookup
Home Security
Outdoor Features
- Spa
- Exterior Lighting
- Rain Gutters
Utilities
- Central Heating and Cooling System
- Vented Exhaust Fan
- 220 Volts in Garage
- Tankless Water Heater
Listing and Financial Details
- Tax Lot 21
- Tax Tract Number 9728
- Assessor Parcel Number 09817343
- $495 per year additional tax assessments
Community Details
Overview
- 138 Units
- Westminster Colony Association, Phone Number (949) 363-7255
- Api Property Management HOA
- The Colony Subdivision
Recreation
- Community Pool
- Community Spa
Security
- Card or Code Access
- Gated Community
- Carbon Monoxide Detectors
- Fire and Smoke Detector
- Fire Sprinkler System
Map
Home Values in the Area
Average Home Value in this Area
Tax History
| Year | Tax Paid | Tax Assessment Tax Assessment Total Assessment is a certain percentage of the fair market value that is determined by local assessors to be the total taxable value of land and additions on the property. | Land | Improvement |
|---|---|---|---|---|
| 2024 | $2,858 | $215,467 | $62,261 | $153,206 |
| 2023 | $2,801 | $211,243 | $61,041 | $150,202 |
| 2022 | $2,738 | $207,101 | $59,844 | $147,257 |
| 2021 | $2,701 | $203,041 | $58,671 | $144,370 |
| 2020 | $2,666 | $200,960 | $58,070 | $142,890 |
| 2019 | $2,620 | $197,020 | $56,931 | $140,089 |
| 2018 | $2,571 | $193,157 | $55,814 | $137,343 |
| 2017 | $2,538 | $189,370 | $54,720 | $134,650 |
| 2016 | $2,437 | $185,657 | $53,647 | $132,010 |
| 2015 | $2,404 | $182,869 | $52,841 | $130,028 |
| 2014 | $2,348 | $179,287 | $51,806 | $127,481 |
Property History
| Date | Event | Price | Change | Sq Ft Price |
|---|---|---|---|---|
| 07/17/2025 07/17/25 | For Sale | $829,000 | -- | $570 / Sq Ft |
Purchase History
| Date | Type | Sale Price | Title Company |
|---|---|---|---|
| Quit Claim Deed | -- | None Listed On Document | |
| Interfamily Deed Transfer | -- | None Available | |
| Grant Deed | $143,000 | Old Republic Title Company |
Mortgage History
| Date | Status | Loan Amount | Loan Type |
|---|---|---|---|
| Previous Owner | $250,000 | Credit Line Revolving | |
| Previous Owner | $135,000 | Unknown | |
| Previous Owner | $128,700 | No Value Available |
Similar Homes in the area
Source: California Regional Multiple Listing Service (CRMLS)
MLS Number: OC25159524
APN: 098-173-43
- 14752 Donegal Dr
- 9851 Bolsa Ave Unit 20
- 9800 Bolsa Ave Unit 4
- 9142 Sabre Ln
- 14362 Bushard St Unit 39
- 9936 Pear Dr
- 14712 Bromley St
- 8962 Barcelona Plaza
- 14342 Tilden St
- 10091 Bolsa Ave
- 10200 Bolsa Ave Unit 32
- 14772 Forrest Ln
- 9938 13th St Unit 18
- 8894 Grandville Cir Unit 35
- 14572 Purdy St
- 14461 Deanann Place
- 9200 Westminster Blvd Unit 38
- 9200 Westminster Blvd
- 14862 Stengal St
- 10061 15th St
- 14806 Apricot Ln
- 9321 Salem Ave
- 15123 Brookhurst St
- 15100 Brookhurst St
- 15130 Brookhurst St
- 8952 Mcclure Ave
- 15400 Belgrade St
- 9121 Oasis Ave
- 14852 Park
- 15720 Rose Ln
- 8911 Blackheath Cir
- 8901 Blackheath Cir
- 15790 Las Flores St
- 10542 Westminster Ave
- 15862 Caltech Cir
- 8300-8322 Westminster Blvd
- 13392 Magnolia St Unit 13392-C
- 16111 Jenner St
- 8400 Edinger Ave
- 8081 16th St
