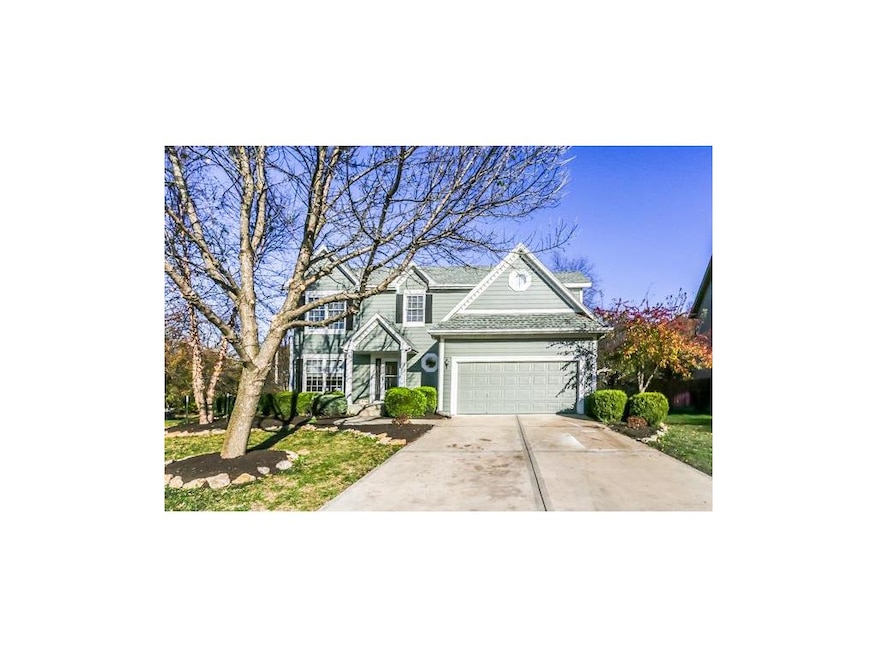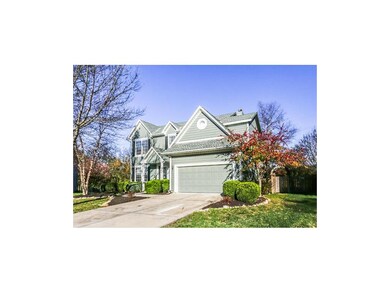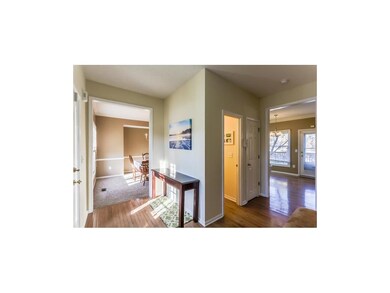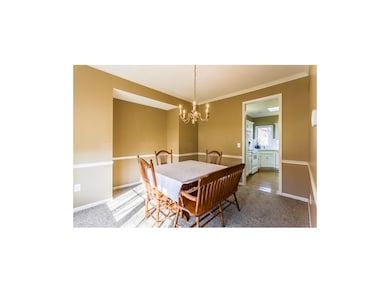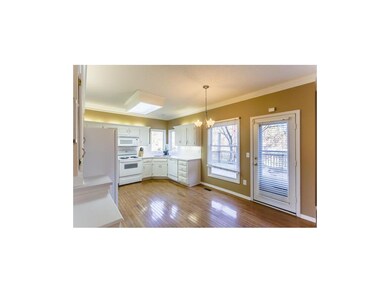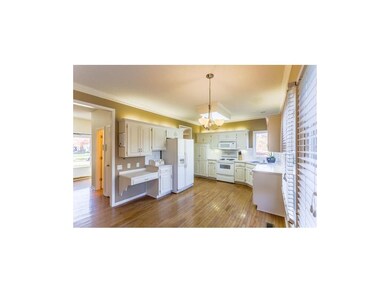
14847 S Summit St Olathe, KS 66062
Estimated Value: $432,000 - $460,000
Highlights
- Clubhouse
- Deck
- Vaulted Ceiling
- Liberty View Elementary School Rated A
- Recreation Room
- Traditional Architecture
About This Home
As of January 2016Crown molding & vaulted ceilings add to the charm of this beautiful Olathe home in the Blue Valley School District! The 4 bdrm/3.5 bath home boasts new carpet & int. paint. Bright, eat-in kitchen opens to Great Room w/large windows & gas fireplace. Formal dining room off kitchen. Large master bedroom suite w/jetted tub & massive closet! Handy bdrm level laundry. Finished basement rec room w/wet bar. Deck overlooks huge yard with sprinkler system, mature trees & landscaping. Kitchen & Basement refrigerators stay! All measurements are approximate.
Last Agent to Sell the Property
Keller Williams Realty Partner License #SP00222586 Listed on: 11/09/2015

Home Details
Home Type
- Single Family
Est. Annual Taxes
- $3,316
Year Built
- Built in 2000
Lot Details
- 0.29 Acre Lot
- Cul-De-Sac
- Privacy Fence
- Many Trees
HOA Fees
- $25 Monthly HOA Fees
Parking
- 2 Car Attached Garage
- Front Facing Garage
- Garage Door Opener
Home Design
- Traditional Architecture
- Frame Construction
- Composition Roof
- Lap Siding
Interior Spaces
- 2,323 Sq Ft Home
- Wet Bar: Shower Over Tub, All Carpet, Built-in Features, Wet Bar, Ceramic Tiles, Skylight(s), Cathedral/Vaulted Ceiling, Ceiling Fan(s), Laminate Counters, Carpet, Walk-In Closet(s), Hardwood, Fireplace
- Built-In Features: Shower Over Tub, All Carpet, Built-in Features, Wet Bar, Ceramic Tiles, Skylight(s), Cathedral/Vaulted Ceiling, Ceiling Fan(s), Laminate Counters, Carpet, Walk-In Closet(s), Hardwood, Fireplace
- Vaulted Ceiling
- Ceiling Fan: Shower Over Tub, All Carpet, Built-in Features, Wet Bar, Ceramic Tiles, Skylight(s), Cathedral/Vaulted Ceiling, Ceiling Fan(s), Laminate Counters, Carpet, Walk-In Closet(s), Hardwood, Fireplace
- Skylights
- Gas Fireplace
- Shades
- Plantation Shutters
- Drapes & Rods
- Great Room with Fireplace
- Formal Dining Room
- Recreation Room
- Finished Basement
- Natural lighting in basement
- Home Security System
Kitchen
- Eat-In Kitchen
- Electric Oven or Range
- Dishwasher
- Granite Countertops
- Laminate Countertops
- Disposal
Flooring
- Wood
- Wall to Wall Carpet
- Linoleum
- Laminate
- Stone
- Ceramic Tile
- Luxury Vinyl Plank Tile
- Luxury Vinyl Tile
Bedrooms and Bathrooms
- 4 Bedrooms
- Cedar Closet: Shower Over Tub, All Carpet, Built-in Features, Wet Bar, Ceramic Tiles, Skylight(s), Cathedral/Vaulted Ceiling, Ceiling Fan(s), Laminate Counters, Carpet, Walk-In Closet(s), Hardwood, Fireplace
- Walk-In Closet: Shower Over Tub, All Carpet, Built-in Features, Wet Bar, Ceramic Tiles, Skylight(s), Cathedral/Vaulted Ceiling, Ceiling Fan(s), Laminate Counters, Carpet, Walk-In Closet(s), Hardwood, Fireplace
- Double Vanity
- Bathtub with Shower
Outdoor Features
- Deck
- Enclosed patio or porch
Schools
- Liberty View Elementary School
- Blue Valley West High School
Utilities
- Forced Air Heating and Cooling System
Listing and Financial Details
- Assessor Parcel Number DP72960000 0172
Community Details
Overview
- Symphony Hills Subdivision
Amenities
- Clubhouse
Recreation
- Community Pool
Ownership History
Purchase Details
Home Financials for this Owner
Home Financials are based on the most recent Mortgage that was taken out on this home.Purchase Details
Purchase Details
Home Financials for this Owner
Home Financials are based on the most recent Mortgage that was taken out on this home.Similar Homes in Olathe, KS
Home Values in the Area
Average Home Value in this Area
Purchase History
| Date | Buyer | Sale Price | Title Company |
|---|---|---|---|
| Johnson Steven B | -- | Midwest Title Company Inc | |
| Johnson Steven B | -- | Platinum Title Llc | |
| Moore Christopher L | -- | Stewart Title Of Kansas City |
Mortgage History
| Date | Status | Borrower | Loan Amount |
|---|---|---|---|
| Open | Johnson Steven B | $30,000 | |
| Open | Johnson Steven B | $265,000 | |
| Closed | Johnson Steven B | $231,660 | |
| Closed | Johnson Steven B | $234,032 | |
| Closed | Johnson Steven B | $248,821 | |
| Closed | Johnson Steven B | $246,751 | |
| Previous Owner | Moore Christopher L | $213,400 | |
| Previous Owner | Harbison Bryan R | $93,000 | |
| Previous Owner | Harbison R Bryan | $35,000 | |
| Previous Owner | Harbison R Bryan | $52,500 |
Property History
| Date | Event | Price | Change | Sq Ft Price |
|---|---|---|---|---|
| 01/20/2016 01/20/16 | Sold | -- | -- | -- |
| 12/20/2015 12/20/15 | Pending | -- | -- | -- |
| 11/07/2015 11/07/15 | For Sale | $250,000 | -- | $108 / Sq Ft |
Tax History Compared to Growth
Tax History
| Year | Tax Paid | Tax Assessment Tax Assessment Total Assessment is a certain percentage of the fair market value that is determined by local assessors to be the total taxable value of land and additions on the property. | Land | Improvement |
|---|---|---|---|---|
| 2024 | $5,004 | $47,184 | $8,488 | $38,696 |
| 2023 | $4,867 | $45,023 | $7,718 | $37,305 |
| 2022 | $4,228 | $38,226 | $6,430 | $31,796 |
| 2021 | $4,281 | $36,697 | $6,430 | $30,267 |
| 2020 | $4,031 | $34,052 | $6,430 | $27,622 |
| 2019 | $3,937 | $32,614 | $6,430 | $26,184 |
| 2018 | $3,947 | $32,073 | $5,845 | $26,228 |
| 2017 | $3,693 | $29,452 | $5,089 | $24,363 |
| 2016 | $3,557 | $28,405 | $5,089 | $23,316 |
| 2015 | $3,587 | $28,290 | $5,089 | $23,201 |
| 2013 | -- | $24,610 | $4,514 | $20,096 |
Agents Affiliated with this Home
-
Steve Courtney

Seller's Agent in 2016
Steve Courtney
Keller Williams Realty Partner
(913) 980-8463
50 in this area
172 Total Sales
-
Kerry Courtney

Seller Co-Listing Agent in 2016
Kerry Courtney
Keller Williams Realty Partner
(913) 906-5400
25 in this area
80 Total Sales
-
Kate Johnson

Buyer's Agent in 2016
Kate Johnson
Real Broker, LLC
(913) 271-5801
24 in this area
178 Total Sales
Map
Source: Heartland MLS
MLS Number: 1965411
APN: DP72960000-0172
- 13947 W 147th Terrace
- 14965 S Haskins St
- 14155 W 147th Terrace
- 14410 S Hauser St
- 14079 W 148th Terrace
- 13301 W 142nd St
- 14175 W 149th Terrace
- 14180 W 150th Ct
- 14167 W 150th Ct
- 13404 W 142nd St
- 14927 S Caenen Ln
- 14202 Gillette St
- 14047 W 150th Terrace
- 15141 S Symphony Dr Unit 1300
- 14565 S Shannan St
- 14175 W 143rd St
- 14334 S Caenen Ln
- 15221 S Symphony Dr Unit 3303
- 14767 S Alden St
- 14145 W 141st Place
- 14847 S Summit St
- 14843 S Summit St
- 14851 S Summit St
- 14855 S Summit St
- 14842 S Summit St
- 14859 S Summit St
- 14846 S Summit St
- 13955 W 147th St
- 14850 S Summit St
- 14854 S Summit St
- 13478 W 147th Terrace
- 14863 S Summit St
- 13451 W 147th St
- 14858 S Summit St
- 13959 W 147th St
- 13456 W 147th Terrace
- 14867 S Summit St
- 13433 W 147th St
- 14862 S Summit St
- 13479 W 147th Terrace
