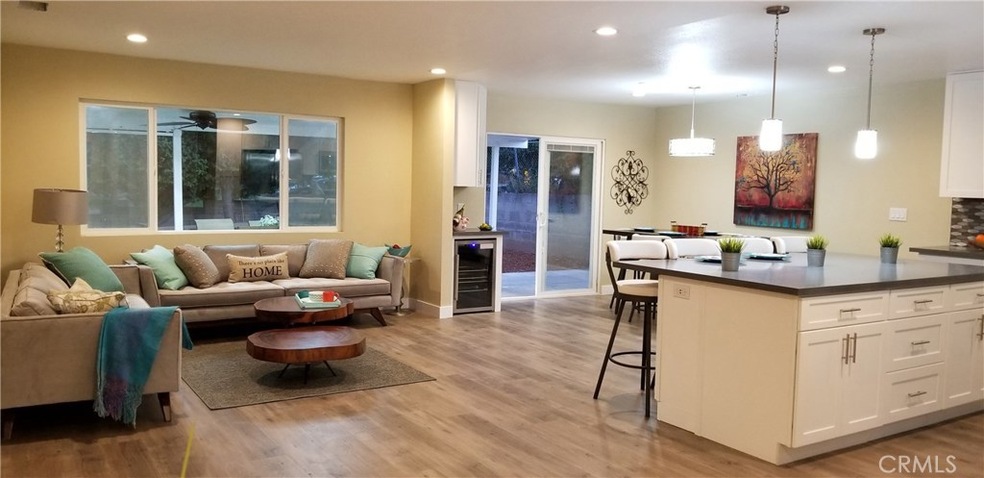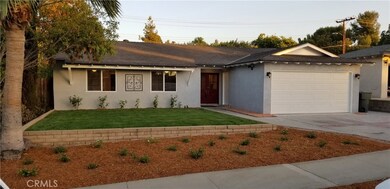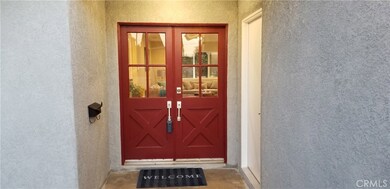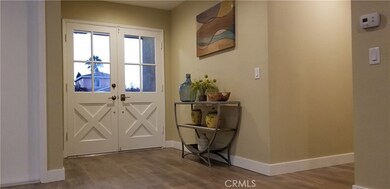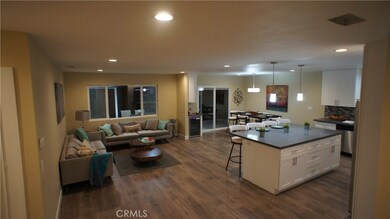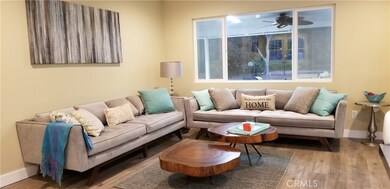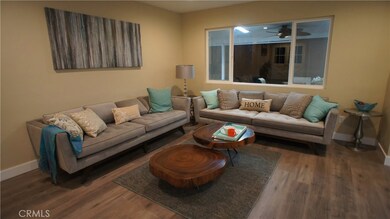
1485 Crownview Dr Corona, CA 92882
Central Corona NeighborhoodHighlights
- RV Access or Parking
- Open Floorplan
- Property is near a park
- Updated Kitchen
- Deck
- 1-minute walk to Brentwood Park
About This Home
As of May 2025This beautiful 4 bed, 2 bath single-story home has been completely renovated throughout. The backyard has stunning views of Brentwood Park & also features a private gate with direct access to the park from the yard. The home combines a spacious open floor plan with a large covered patio that nearly doubles the living area. Among the highlighted upgrades are: a jetted bathtub, wine-fridge, an enormous 7'x4' kitchen island with seating for four, recessed LED lighting, vinyl low-e windows, new roof, USB-port outlets, & a modern-retro design touch throughout.
The kitchen also includes brand new matching stainless steel appliances including a 5-burner gas stove, above-range microwave, dishwasher & refrigerator with ice/water in the door. Just beyond the dining area is a built-in wine/beverage-fridge next to a sliding glass door with shades built inside the panes of glass which makes cleaning a breeze. Every last detail of home living has been thoughtfully attended to in the renovation. Plus the backyard is an oasis, & is a must to experience.
The front & back yards have been beautifully landscaped. Just beyond the private gate to Brentwood Park is a basketball court, volleyball court plus a jungle-gym, tons of maintenance-free greenery & miles of walking paths. It's conveniently located by shopping & the 91-freeway & in the award-winning Corona/Norco Unified School District. This home is a must-see!
All of the home-staged furnishings are available for sale.
Last Agent to Sell the Property
1-888-CASH-OFFER, INC. License #01986242 Listed on: 09/21/2018
Home Details
Home Type
- Single Family
Est. Annual Taxes
- $7,964
Year Built
- Built in 1963 | Remodeled
Lot Details
- 7,405 Sq Ft Lot
- Wood Fence
- Block Wall Fence
- Chain Link Fence
- Fence is in good condition
- Landscaped
- Rectangular Lot
- Paved or Partially Paved Lot
- Level Lot
- Front and Back Yard Sprinklers
- Private Yard
- Lawn
- Back and Front Yard
Parking
- 2 Car Direct Access Garage
- 3 Open Parking Spaces
- Parking Available
- Front Facing Garage
- Single Garage Door
- Garage Door Opener
- Brick Driveway
- Combination Of Materials Used In The Driveway
- RV Access or Parking
Home Design
- Spanish Architecture
- Patio Home
- Turnkey
- Slab Foundation
- Composition Roof
- Copper Plumbing
- Stucco
Interior Spaces
- 1,440 Sq Ft Home
- 1-Story Property
- Open Floorplan
- Furnished
- Bar
- Dry Bar
- Ceiling Fan
- Recessed Lighting
- Double Pane Windows
- Low Emissivity Windows
- Insulated Windows
- Double Door Entry
- Sliding Doors
- Great Room
- Family Room Off Kitchen
- Living Room
- Dining Room
- Storage
- Park or Greenbelt Views
Kitchen
- Updated Kitchen
- Open to Family Room
- Eat-In Kitchen
- Breakfast Bar
- Gas Oven
- Gas Cooktop
- Ice Maker
- Water Line To Refrigerator
- Dishwasher
- Kitchen Island
- Granite Countertops
- Quartz Countertops
- Self-Closing Drawers and Cabinet Doors
- Disposal
Flooring
- Carpet
- Laminate
Bedrooms and Bathrooms
- 4 Main Level Bedrooms
- Mirrored Closets Doors
- Remodeled Bathroom
- 2 Full Bathrooms
- Granite Bathroom Countertops
- <<bathWSpaHydroMassageTubToken>>
- <<tubWithShowerToken>>
- Walk-in Shower
- Exhaust Fan In Bathroom
Laundry
- Laundry Room
- Laundry in Garage
- Washer and Gas Dryer Hookup
Home Security
- Security Lights
- Carbon Monoxide Detectors
- Fire and Smoke Detector
Accessible Home Design
- No Interior Steps
Outdoor Features
- Deck
- Covered patio or porch
- Exterior Lighting
Location
- Property is near a park
- Suburban Location
Schools
- Corona Elementary School
- Rainey Middle School
- Corona High School
Utilities
- Central Heating and Cooling System
- Overhead Utilities
- Gas Water Heater
- Phone Available
- Cable TV Available
Community Details
- No Home Owners Association
- Greenbelt
Listing and Financial Details
- Tax Lot 29
- Tax Tract Number 2701
- Assessor Parcel Number 103115006
Ownership History
Purchase Details
Home Financials for this Owner
Home Financials are based on the most recent Mortgage that was taken out on this home.Purchase Details
Home Financials for this Owner
Home Financials are based on the most recent Mortgage that was taken out on this home.Purchase Details
Purchase Details
Home Financials for this Owner
Home Financials are based on the most recent Mortgage that was taken out on this home.Purchase Details
Purchase Details
Purchase Details
Purchase Details
Purchase Details
Home Financials for this Owner
Home Financials are based on the most recent Mortgage that was taken out on this home.Purchase Details
Home Financials for this Owner
Home Financials are based on the most recent Mortgage that was taken out on this home.Similar Homes in Corona, CA
Home Values in the Area
Average Home Value in this Area
Purchase History
| Date | Type | Sale Price | Title Company |
|---|---|---|---|
| Grant Deed | $779,000 | Pacific Coast Title | |
| Grant Deed | $755,000 | Orange Coast Title | |
| Grant Deed | $712,500 | None Listed On Document | |
| Grant Deed | $478,000 | Lawyers Title | |
| Grant Deed | -- | None Available | |
| Interfamily Deed Transfer | -- | None Available | |
| Grant Deed | $197,000 | Fidelity National Title Comp | |
| Trustee Deed | $169,339 | None Available | |
| Interfamily Deed Transfer | -- | North American Title Co | |
| Grant Deed | $189,000 | North American Title Co |
Mortgage History
| Date | Status | Loan Amount | Loan Type |
|---|---|---|---|
| Open | $716,680 | New Conventional | |
| Previous Owner | $694,600 | New Conventional | |
| Previous Owner | $503,145 | VA | |
| Previous Owner | $496,001 | VA | |
| Previous Owner | $486,771 | VA | |
| Previous Owner | $479,619 | VA | |
| Previous Owner | $392,000 | Negative Amortization | |
| Previous Owner | $350,000 | Stand Alone First | |
| Previous Owner | $25,000 | Credit Line Revolving | |
| Previous Owner | $304,000 | Stand Alone First | |
| Previous Owner | $246,500 | Stand Alone First | |
| Previous Owner | $233,450 | FHA | |
| Previous Owner | $185,756 | FHA | |
| Previous Owner | $185,923 | FHA | |
| Previous Owner | $186,079 | FHA | |
| Previous Owner | $35,000 | Stand Alone Second | |
| Previous Owner | $108,750 | Unknown |
Property History
| Date | Event | Price | Change | Sq Ft Price |
|---|---|---|---|---|
| 05/05/2025 05/05/25 | Sold | $779,000 | +1.3% | $541 / Sq Ft |
| 04/07/2025 04/07/25 | Pending | -- | -- | -- |
| 04/03/2025 04/03/25 | For Sale | $769,000 | +1.9% | $534 / Sq Ft |
| 01/30/2024 01/30/24 | Sold | $755,000 | -0.7% | $524 / Sq Ft |
| 01/02/2024 01/02/24 | Pending | -- | -- | -- |
| 11/09/2023 11/09/23 | For Sale | $760,000 | +59.0% | $528 / Sq Ft |
| 10/05/2018 10/05/18 | Sold | $478,000 | +0.6% | $332 / Sq Ft |
| 09/22/2018 09/22/18 | Pending | -- | -- | -- |
| 09/21/2018 09/21/18 | For Sale | $474,999 | -- | $330 / Sq Ft |
Tax History Compared to Growth
Tax History
| Year | Tax Paid | Tax Assessment Tax Assessment Total Assessment is a certain percentage of the fair market value that is determined by local assessors to be the total taxable value of land and additions on the property. | Land | Improvement |
|---|---|---|---|---|
| 2023 | $7,964 | $512,510 | $107,219 | $405,291 |
| 2022 | $5,678 | $502,462 | $105,117 | $397,345 |
| 2021 | $5,566 | $492,610 | $103,056 | $389,554 |
| 2020 | $5,505 | $487,560 | $102,000 | $385,560 |
| 2019 | $5,378 | $478,000 | $100,000 | $378,000 |
| 2018 | $2,829 | $249,570 | $73,733 | $175,837 |
| 2017 | $2,760 | $244,678 | $72,288 | $172,390 |
| 2016 | $2,734 | $239,881 | $70,871 | $169,010 |
| 2015 | $2,674 | $236,279 | $69,807 | $166,472 |
| 2014 | $2,578 | $231,653 | $68,441 | $163,212 |
Agents Affiliated with this Home
-
Julia Rogel

Seller's Agent in 2025
Julia Rogel
eXp Realty of California Inc
(714) 868-1983
1 in this area
25 Total Sales
-
Alexander Yu

Buyer's Agent in 2025
Alexander Yu
First Team Real Estate
(949) 451-1200
1 in this area
352 Total Sales
-
Michael DeBenedetto
M
Buyer Co-Listing Agent in 2025
Michael DeBenedetto
First Team Real Estate
(949) 759-5747
1 in this area
2 Total Sales
-
G
Seller's Agent in 2024
GABRIEL VALDEZ
OPENDOOR BROKERAGE INC.
-
D
Seller Co-Listing Agent in 2024
DANIEL AVERY
OPENDOOR BROKERAGE INC.
-
Sam Kilic

Buyer's Agent in 2024
Sam Kilic
Mulberry Real Estate Inc
(714) 866-8183
1 in this area
60 Total Sales
Map
Source: California Regional Multiple Listing Service (CRMLS)
MLS Number: IG18230620
APN: 103-115-006
- 1558 Camelot Dr
- 1533 Camelot Dr
- 1931 Dawn Ridge Dr
- 1554 Border Ave Unit E
- 1598 Border Ave Unit H
- 1919 Rainbow Ridge St
- 1717 Via Del Rio
- 1344 Brentwood Cir Unit C
- 1305 Brentwood Cir Unit B
- 1119 Paseo Grande
- 1089 Jadestone Ln
- 1310 Brentwood Cir Unit B
- 1365 Kroonen Dr
- 1387 Dyer Way
- 2266 Mcneil Cir
- 1930 Via Del Rio
- 1251 Mayfair Dr
- 818 Live Oak Place
- 1186 Oakland Square
- 2314 Mcneil Cir
