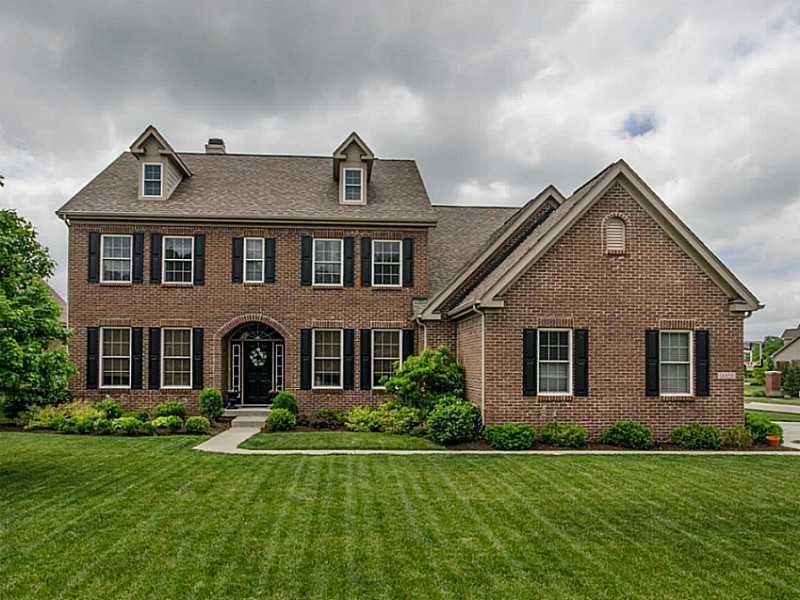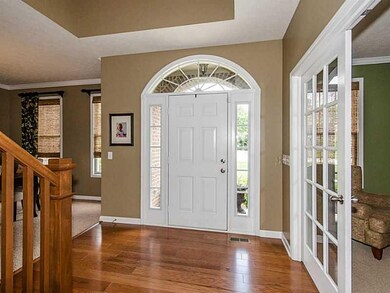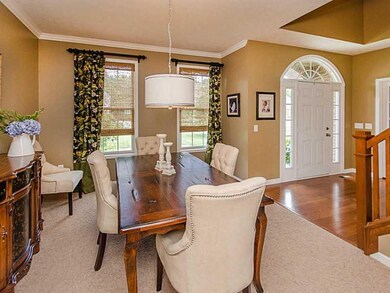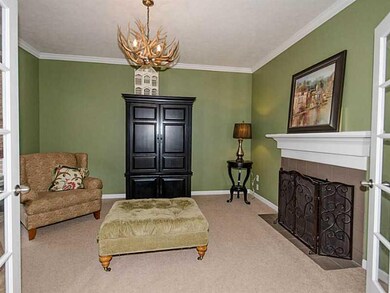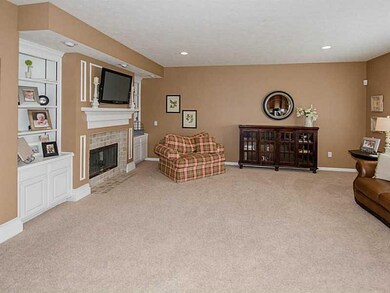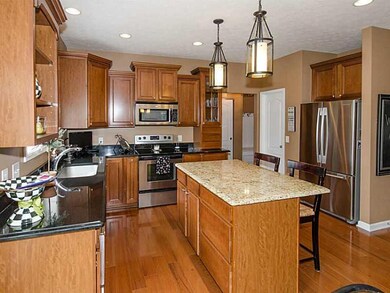
14850 Bixby Dr Westfield, IN 46074
About This Home
As of August 2021An amazing four bedroom home with full finished basement and three car side load garage. Large corner lot, beautiful landscaping and great exterior. Inside has huge great room, exquisite kitchen with granite, large master with sitting area and garden master bath. Must see this home to appreciate.
Last Agent to Sell the Property
Berkshire Hathaway Home License #RB14042825 Listed on: 06/04/2013

Last Buyer's Agent
Rich Goeman
Home Details
Home Type
- Single Family
Est. Annual Taxes
- $3,730
Year Built
- 2007
HOA Fees
- $63 per month
Ownership History
Purchase Details
Purchase Details
Home Financials for this Owner
Home Financials are based on the most recent Mortgage that was taken out on this home.Purchase Details
Home Financials for this Owner
Home Financials are based on the most recent Mortgage that was taken out on this home.Purchase Details
Home Financials for this Owner
Home Financials are based on the most recent Mortgage that was taken out on this home.Purchase Details
Home Financials for this Owner
Home Financials are based on the most recent Mortgage that was taken out on this home.Purchase Details
Similar Homes in the area
Home Values in the Area
Average Home Value in this Area
Purchase History
| Date | Type | Sale Price | Title Company |
|---|---|---|---|
| Quit Claim Deed | -- | Nationallink | |
| Warranty Deed | -- | Fidelity National Title | |
| Warranty Deed | -- | None Available | |
| Warranty Deed | -- | Title Links Llc | |
| Corporate Deed | -- | None Available | |
| Warranty Deed | -- | None Available |
Mortgage History
| Date | Status | Loan Amount | Loan Type |
|---|---|---|---|
| Previous Owner | $392,000 | New Conventional | |
| Previous Owner | $367,500 | New Conventional | |
| Previous Owner | $367,500 | New Conventional | |
| Previous Owner | $377,625 | New Conventional | |
| Previous Owner | $160,000 | New Conventional | |
| Previous Owner | $315,300 | New Conventional | |
| Previous Owner | $39,105 | Credit Line Revolving | |
| Previous Owner | $387,900 | Purchase Money Mortgage |
Property History
| Date | Event | Price | Change | Sq Ft Price |
|---|---|---|---|---|
| 08/31/2021 08/31/21 | Sold | $525,000 | +7.2% | $121 / Sq Ft |
| 07/27/2021 07/27/21 | Pending | -- | -- | -- |
| 07/22/2021 07/22/21 | For Sale | $489,900 | +23.2% | $113 / Sq Ft |
| 02/03/2017 02/03/17 | Sold | $397,500 | 0.0% | $92 / Sq Ft |
| 01/09/2017 01/09/17 | Off Market | $397,500 | -- | -- |
| 01/08/2017 01/08/17 | Pending | -- | -- | -- |
| 09/20/2016 09/20/16 | Price Changed | $405,000 | -1.1% | $94 / Sq Ft |
| 08/05/2016 08/05/16 | Price Changed | $409,500 | -3.4% | $95 / Sq Ft |
| 07/15/2016 07/15/16 | For Sale | $424,000 | +17.8% | $98 / Sq Ft |
| 07/29/2013 07/29/13 | Sold | $360,000 | -2.7% | $80 / Sq Ft |
| 06/20/2013 06/20/13 | Pending | -- | -- | -- |
| 06/04/2013 06/04/13 | For Sale | $369,900 | -- | $82 / Sq Ft |
Tax History Compared to Growth
Tax History
| Year | Tax Paid | Tax Assessment Tax Assessment Total Assessment is a certain percentage of the fair market value that is determined by local assessors to be the total taxable value of land and additions on the property. | Land | Improvement |
|---|---|---|---|---|
| 2024 | $5,419 | $473,900 | $70,900 | $403,000 |
| 2023 | $5,484 | $475,800 | $70,900 | $404,900 |
| 2022 | $4,757 | $409,900 | $70,900 | $339,000 |
| 2021 | $4,567 | $377,100 | $70,900 | $306,200 |
| 2020 | $4,265 | $349,100 | $70,900 | $278,200 |
| 2019 | $4,238 | $346,900 | $70,900 | $276,000 |
| 2018 | $4,112 | $336,500 | $70,900 | $265,600 |
| 2017 | $3,791 | $335,400 | $70,900 | $264,500 |
| 2016 | $3,707 | $327,500 | $70,900 | $256,600 |
| 2014 | $3,653 | $323,600 | $70,900 | $252,700 |
| 2013 | $3,653 | $323,500 | $70,900 | $252,600 |
Agents Affiliated with this Home
-

Seller's Agent in 2021
Kate MacGill
MacGill Team, P..C.
(317) 506-7853
2 in this area
123 Total Sales
-

Seller Co-Listing Agent in 2021
Michael MacGill
MacGill Team, P..C.
(317) 253-7770
1 in this area
78 Total Sales
-

Buyer's Agent in 2021
April Miles
Berkshire Hathaway Home
(317) 625-3684
7 in this area
31 Total Sales
-
Theresa Johnston

Seller's Agent in 2017
Theresa Johnston
eXp Realty, LLC
(317) 695-9633
8 in this area
34 Total Sales
-

Buyer's Agent in 2017
Larry Rasmussen
CENTURY 21 Scheetz
(317) 557-0944
2 in this area
178 Total Sales
-
Mark Humphrey

Seller's Agent in 2013
Mark Humphrey
Berkshire Hathaway Home
(317) 640-2721
17 in this area
87 Total Sales
Map
Source: MIBOR Broker Listing Cooperative®
MLS Number: 21236421
APN: 29-09-15-020-029.000-015
- 1043 Palomar Dr
- 14914 Annabel Ct
- 794 Princeton Ln
- 947 W 146th St
- 734 Richland Way
- 1361 Trescott Dr
- 14805 Chamberlain Dr
- 14542 Baldwin Ln
- 1444 Waterleaf Dr
- 715 Stockbridge Dr
- 1404 Rosebank Dr
- 15329 Smithfield Dr
- 1614 Waterleaf Dr
- 15421 Bowie Dr
- 14162 Nicholas Dr
- 14135 Nicholas Dr
- 15004 Stonneger St
- 1442 Avondale Dr
- 15109 Larchwood Dr
- 1648 Rossmay Dr
