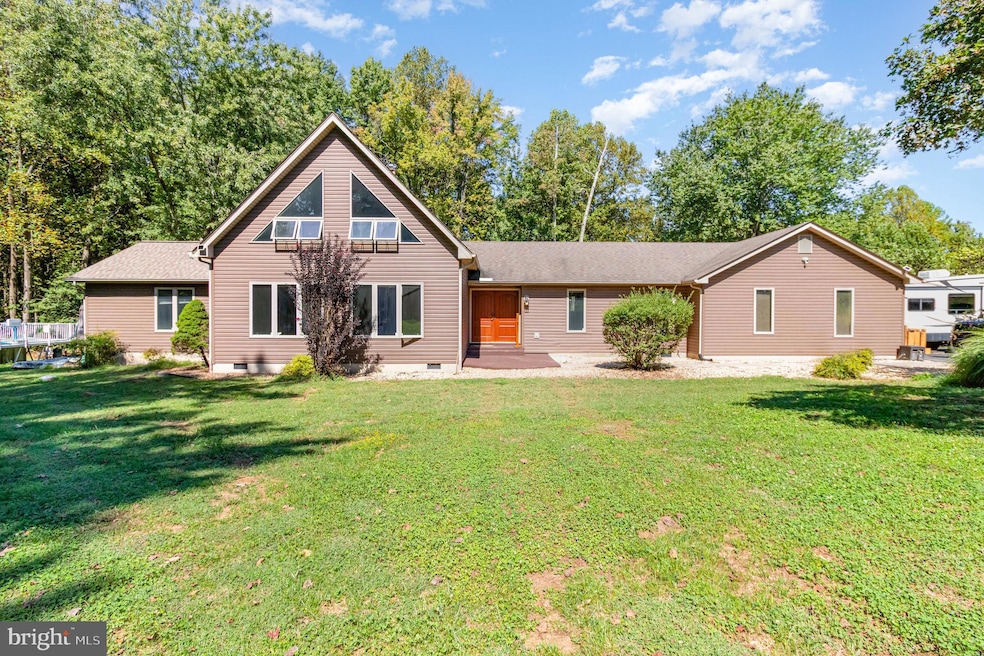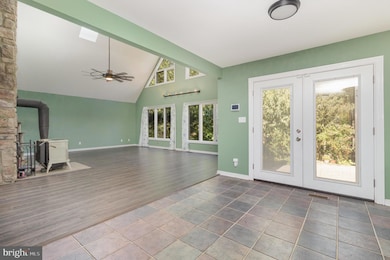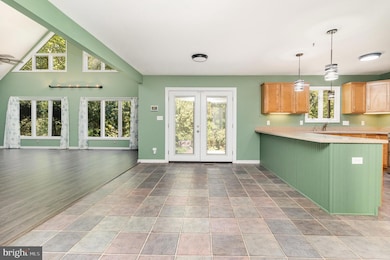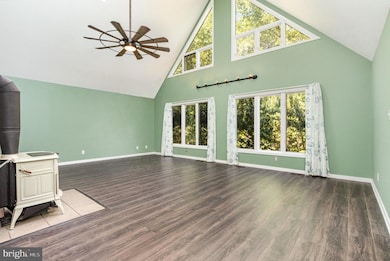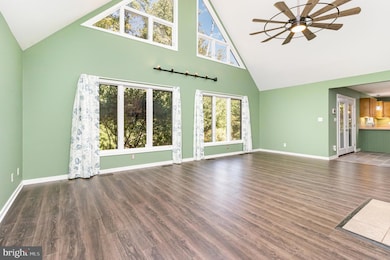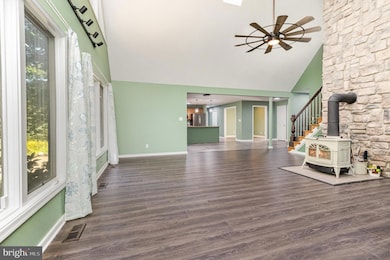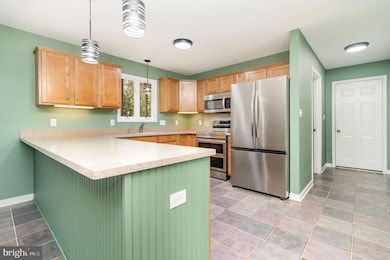
14851 Azurite Dr King George, VA 22485
Estimated payment $3,781/month
Highlights
- Popular Property
- Canoe or Kayak Water Access
- View of Trees or Woods
- Home fronts navigable water
- Fishing Allowed
- Private Lot
About This Home
Private Retreat with Dual Primary Suites & 10+ Acres of Natural Beauty. PRICE REDUCTION! MOTIVATED SELLERS - Discover one-level living at its finest with two spacious primary bedrooms, a cathedral-ceiling great room, and a bright, open floor plan that invites comfort and style. Step into the updated kitchen featuring Corian countertops, stainless steel appliances, a versatile kitchen stove that features a dual convection oven equipped with built-in air frying and dehydration capabilities—perfect for healthier cooking and preserving ingredients with ease, and a custom formal dining area complete with a built-in wine bar and gorgeous stone surround—perfect for entertaining. Upstairs, a versatile loft space offers the ideal setting for a cozy family room, home office, or creative studio. The oversized 3-car attached garage provides ample space for vehicles, hobbies, and storage. Nature Lover’s Paradise Set on over 10 beautifully wooded acres, this property offers privacy, tranquility, and breathtaking views of a serene pond. Enjoy the oversized patio, lush landscaping, fruit trees, and frequent visits from local wildlife. Explore riding trails with water access, all from the comfort of your own backyard. Prime Location Conveniently located just minutes from Dahlgren and only 30 minutes to Fredericksburg, this peaceful retreat offers the perfect blend of seclusion and accessibility. Whether you're seeking a forever home or a weekend escape, this property delivers the lifestyle you've been dreaming of.
Home Details
Home Type
- Single Family
Est. Annual Taxes
- $3,291
Year Built
- Built in 1998
Lot Details
- 10.32 Acre Lot
- Home fronts navigable water
- Creek or Stream
- Landscaped
- Private Lot
- Secluded Lot
- Backs to Trees or Woods
- Front Yard
- Property is zoned A1
HOA Fees
- $50 Monthly HOA Fees
Parking
- 3 Car Attached Garage
- Garage Door Opener
- Driveway
Property Views
- Woods
- Pasture
Home Design
- Rambler Architecture
- Block Foundation
- Shingle Roof
- Fiberglass Roof
- Vinyl Siding
Interior Spaces
- 2,521 Sq Ft Home
- Property has 2 Levels
- Built-In Features
- Cathedral Ceiling
- 1 Fireplace
- Window Treatments
- Dining Area
- Wood Flooring
- Exterior Cameras
Kitchen
- Breakfast Area or Nook
- Electric Oven or Range
- Stove
- Microwave
- Dishwasher
- Upgraded Countertops
Bedrooms and Bathrooms
- 3 Main Level Bedrooms
- En-Suite Bathroom
Laundry
- Laundry on main level
- Dryer
- Washer
Outdoor Features
- Canoe or Kayak Water Access
- Private Water Access
- Non Powered Boats Only
- Patio
- Wood or Metal Shed
- Porch
Location
- Property is near a creek
Utilities
- Heat Pump System
- Well
- Electric Water Heater
- On Site Septic
Listing and Financial Details
- Tax Lot 26A
- Assessor Parcel Number 8D3 1 26A
Community Details
Overview
- The Meadows At Dahlgren Subdivision
Amenities
- Common Area
Recreation
- Fishing Allowed
- Horse Trails
Map
Home Values in the Area
Average Home Value in this Area
Tax History
| Year | Tax Paid | Tax Assessment Tax Assessment Total Assessment is a certain percentage of the fair market value that is determined by local assessors to be the total taxable value of land and additions on the property. | Land | Improvement |
|---|---|---|---|---|
| 2025 | $3,497 | $514,200 | $129,900 | $384,300 |
| 2024 | $3,497 | $514,200 | $129,900 | $384,300 |
| 2023 | $3,497 | $514,200 | $129,900 | $384,300 |
| 2022 | $3,291 | $514,200 | $129,900 | $384,300 |
| 2021 | $2,381 | $326,100 | $111,900 | $214,200 |
| 2020 | $2,283 | $326,100 | $111,900 | $214,200 |
| 2019 | $2,283 | $326,100 | $111,900 | $214,200 |
| 2018 | $2,283 | $326,100 | $111,900 | $214,200 |
| 2017 | $2,091 | $298,700 | $111,900 | $186,800 |
| 2016 | $2,031 | $298,700 | $111,900 | $186,800 |
| 2015 | -- | $298,700 | $111,900 | $186,800 |
| 2014 | -- | $298,700 | $111,900 | $186,800 |
Property History
| Date | Event | Price | List to Sale | Price per Sq Ft | Prior Sale |
|---|---|---|---|---|---|
| 11/14/2025 11/14/25 | Price Changed | $659,000 | -0.9% | $261 / Sq Ft | |
| 10/08/2025 10/08/25 | Price Changed | $664,900 | -2.2% | $264 / Sq Ft | |
| 09/18/2025 09/18/25 | Price Changed | $679,900 | -6.2% | $270 / Sq Ft | |
| 09/11/2025 09/11/25 | For Sale | $725,000 | +20.9% | $288 / Sq Ft | |
| 08/12/2022 08/12/22 | Sold | $599,900 | 0.0% | $238 / Sq Ft | View Prior Sale |
| 07/11/2022 07/11/22 | Pending | -- | -- | -- | |
| 07/07/2022 07/07/22 | For Sale | $599,900 | +50.4% | $238 / Sq Ft | |
| 05/20/2015 05/20/15 | Sold | $399,000 | -2.7% | $158 / Sq Ft | View Prior Sale |
| 04/10/2015 04/10/15 | Pending | -- | -- | -- | |
| 04/01/2015 04/01/15 | Price Changed | $409,900 | -3.5% | $163 / Sq Ft | |
| 01/13/2015 01/13/15 | Price Changed | $424,900 | +6.3% | $169 / Sq Ft | |
| 10/30/2014 10/30/14 | For Sale | $399,900 | -- | $159 / Sq Ft |
Purchase History
| Date | Type | Sale Price | Title Company |
|---|---|---|---|
| Deed | $599,900 | Lakeside Title | |
| Warranty Deed | $399,000 | -- |
Mortgage History
| Date | Status | Loan Amount | Loan Type |
|---|---|---|---|
| Open | $599,900 | VA | |
| Previous Owner | $407,578 | VA |
About the Listing Agent

Meet Jon Snow, your seasoned ally in real estate for over two decades. As a dedicated and top-producing full-time realtor, Jon has been transforming his clients' aspirations into reality since the turn of the millennium. His diverse portfolio spans transactions across all price ranges, catering to everyone from first-time homebuyers to loyal clients who repeatedly choose Jon for his unmatched knowledge and professionalism. Notably, Jon holds the prestigious title of being named one of the Top
Jon's Other Listings
Source: Bright MLS
MLS Number: VAKG2006938
APN: 8D3-1-26A
- 0 Wellington Dr
- 13467 Ellis Way
- 4375 Chatham Dr
- 16031 Arthur Rd
- 0 Arthur Rd
- 4260 Alexis Ln
- 5229 Windsor Dr
- 0 University Dr
- 14130 Chotank Loop
- 0 James Madison Pkwy Unit VAKG2006144
- 0 James Madison Pkwy Unit VAKG118976
- Lot 1 Woodstock Rd
- 5379 Payne Dr
- 6434 Saint Pauls Rd
- 18134 Green Blvd
- 6142 Schooner Cir
- 0 Mathias Point Rd Unit VAKG2007058
- 6228 Potomac Dr
- Huntington Plan at Caledon Rd Homes
- Patriot Plan at Caledon Rd Homes
- 17060 Cromwell Place
- 16136 Clarence Ct
- 16442 Canvass Back Ct
- 5218 Drakes Ct
- 5126 Mallards Landing Dr
- 5467 Potomac Dr
- 17110 12th St
- 17141 Gail Dr
- 6137 Jenkins Rd
- 6136 Jenkins Rd
- 12190 Potomac View Dr
- 9300 Overlook Cir
- 12124 Riverview Dr
- 8641 Sandy Beach Ln
- 14352 Ridge Rd
- 11028 Esquire Ln
- 217 Mimosa Ave
- 9366 Kings Hwy
- 6139 5th St
- 6145 5th St
