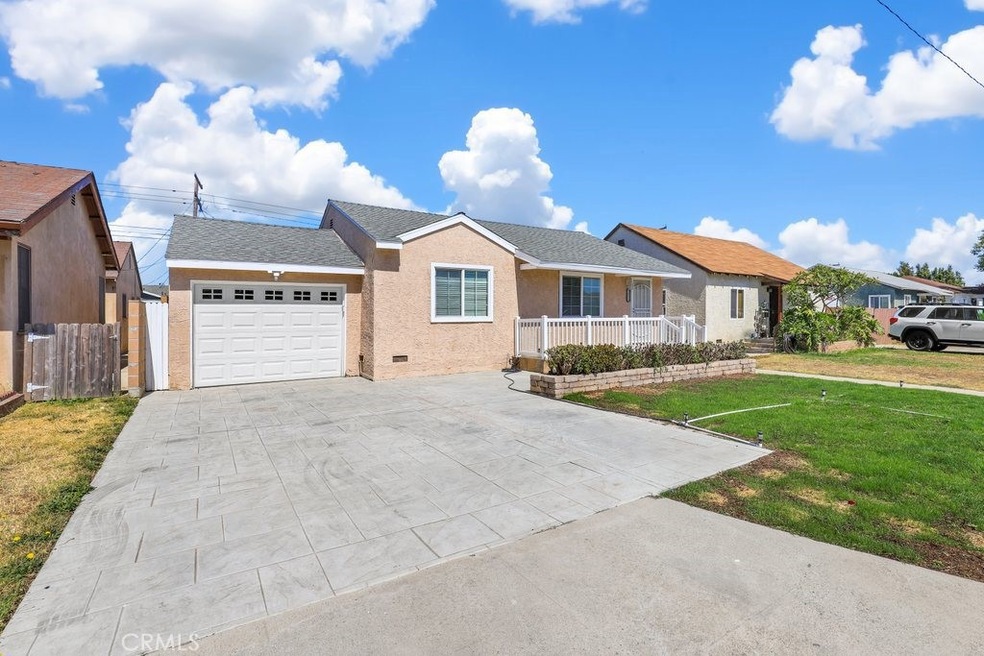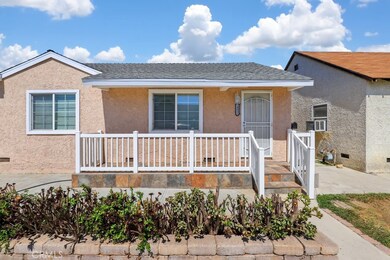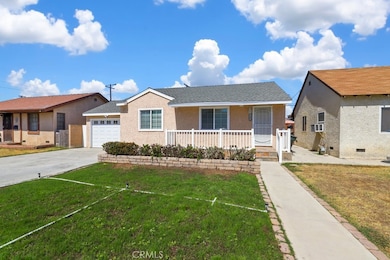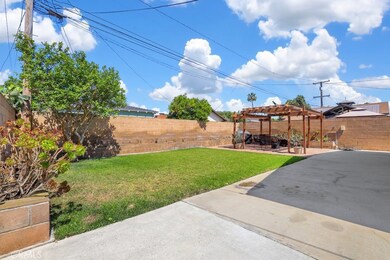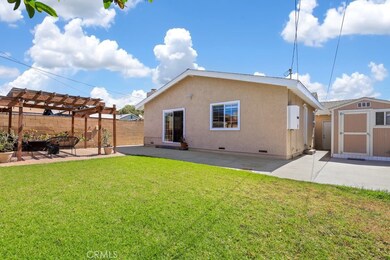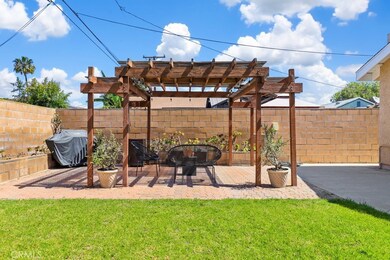
14851 Roxton Ave Gardena, CA 90249
Highlights
- Primary Bedroom Suite
- High Ceiling
- Lawn
- Wood Flooring
- Granite Countertops
- 2-minute walk to Thornburg Park
About This Home
As of July 2022Single Family Single Level Home located in Gardena! Enter through your front door into a large living space. The open concept living room leads you to the formal dining room and adjacent kitchen. The kitchen features stainless steel ENERGY STAR Qualified Appliances and Water Heater, gas oven, microwave, water heater, and granite counters. The kitchen also has an eat-in bar. There is a second living area with fireplace and glass sliding doors that lead you to the backyard. The backyard is an entertainer's dream and perfect for outdoor living with a huge grass area and a patio with a pergola.
Back inside, the primary suite is spacious with an ensuite bathroom, high ceilings, a ceiling fan, and mirrored closet doors. The primary bath has double vanity and a huge shower in the tub.
This home also features full copper plumbing, high ceilings, and recessed lighting.
Gas and electric dryer hookups in carport. The front yard has an extended driveway with an attached 1 car garage, a grassy area and a front porch!
Last Agent to Sell the Property
Brian Morales
Redfin License #01441520 Listed on: 06/23/2022

Last Buyer's Agent
Jasmine Fuqua
Real Estate Professionals of AV License #01989755
Home Details
Home Type
- Single Family
Est. Annual Taxes
- $11,543
Year Built
- Built in 1944
Lot Details
- 5,501 Sq Ft Lot
- Block Wall Fence
- Landscaped
- Lawn
- Back and Front Yard
- Property is zoned GAR1
Parking
- 1 Car Direct Access Garage
- 2 Open Parking Spaces
- Parking Available
- Front Facing Garage
- Driveway
Home Design
- Interior Block Wall
- Shingle Roof
- Copper Plumbing
Interior Spaces
- 1,600 Sq Ft Home
- 1-Story Property
- High Ceiling
- Recessed Lighting
- Family Room with Fireplace
- Living Room
- Storage
Kitchen
- Gas Oven
- Gas Cooktop
- Dishwasher
- ENERGY STAR Qualified Appliances
- Granite Countertops
Flooring
- Wood
- Laminate
Bedrooms and Bathrooms
- 3 Main Level Bedrooms
- Primary Bedroom Suite
- Dual Vanity Sinks in Primary Bathroom
- Bathtub
- Walk-in Shower
Laundry
- Laundry Room
- Laundry in Carport
- Gas And Electric Dryer Hookup
Eco-Friendly Details
- Grid-tied solar system exports excess electricity
- Solar owned by a third party
Outdoor Features
- Exterior Lighting
- Outdoor Grill
Schools
- Chapman Elementary School
- Peary Middle School
- Gardena High School
Utilities
- Central Heating
- ENERGY STAR Qualified Water Heater
- Gas Water Heater
- Water Softener
Listing and Financial Details
- Tax Lot 269
- Tax Tract Number 12582
- Assessor Parcel Number 4064025021
- $465 per year additional tax assessments
Community Details
Overview
- No Home Owners Association
Recreation
- Park
- Bike Trail
Ownership History
Purchase Details
Home Financials for this Owner
Home Financials are based on the most recent Mortgage that was taken out on this home.Purchase Details
Purchase Details
Home Financials for this Owner
Home Financials are based on the most recent Mortgage that was taken out on this home.Purchase Details
Home Financials for this Owner
Home Financials are based on the most recent Mortgage that was taken out on this home.Purchase Details
Similar Homes in Gardena, CA
Home Values in the Area
Average Home Value in this Area
Purchase History
| Date | Type | Sale Price | Title Company |
|---|---|---|---|
| Grant Deed | $920,000 | Fidelity National Title | |
| Interfamily Deed Transfer | -- | None Available | |
| Interfamily Deed Transfer | -- | First American Title Ins Co | |
| Interfamily Deed Transfer | -- | Chicago Title | |
| Grant Deed | -- | -- |
Mortgage History
| Date | Status | Loan Amount | Loan Type |
|---|---|---|---|
| Open | $920,000 | New Conventional | |
| Previous Owner | $122,500 | Credit Line Revolving | |
| Previous Owner | $375,000 | New Conventional | |
| Previous Owner | $286,600 | New Conventional | |
| Previous Owner | $150,000 | Credit Line Revolving | |
| Previous Owner | $225,200 | No Value Available | |
| Previous Owner | $260,000 | Purchase Money Mortgage | |
| Previous Owner | $60,000 | Stand Alone Second |
Property History
| Date | Event | Price | Change | Sq Ft Price |
|---|---|---|---|---|
| 07/22/2022 07/22/22 | Sold | $920,000 | +8.2% | $575 / Sq Ft |
| 06/28/2022 06/28/22 | Pending | -- | -- | -- |
| 06/23/2022 06/23/22 | For Sale | $849,999 | -- | $531 / Sq Ft |
Tax History Compared to Growth
Tax History
| Year | Tax Paid | Tax Assessment Tax Assessment Total Assessment is a certain percentage of the fair market value that is determined by local assessors to be the total taxable value of land and additions on the property. | Land | Improvement |
|---|---|---|---|---|
| 2024 | $11,543 | $938,400 | $725,628 | $212,772 |
| 2023 | $11,334 | $920,000 | $711,400 | $208,600 |
| 2022 | $4,927 | $387,320 | $217,884 | $169,436 |
| 2021 | $4,872 | $379,726 | $213,612 | $166,114 |
| 2019 | $4,716 | $368,465 | $207,277 | $161,188 |
| 2018 | $4,596 | $361,241 | $203,213 | $158,028 |
| 2016 | $4,386 | $347,216 | $195,323 | $151,893 |
| 2015 | $4,313 | $342,002 | $192,390 | $149,612 |
| 2014 | $4,313 | $335,304 | $188,622 | $146,682 |
Agents Affiliated with this Home
-
B
Seller's Agent in 2022
Brian Morales
Redfin
-
J
Buyer's Agent in 2022
Jasmine Fuqua
Real Estate Professionals of AV
Map
Source: California Regional Multiple Listing Service (CRMLS)
MLS Number: OC22129300
APN: 4064-025-021
- 14867 Roxton Ave
- 14751 Sutro Ave
- 14904 Miller Ave
- 2410 W 144th St
- 2715 Marine Ave
- 2722 Marine Ave
- 14320 Claro Way
- 15216 Daphne Ave
- 14387 Van Ness Ave
- 2116 Marine Ave
- 2904 141st Place
- 15322 Casimir Ave
- 14012 S Wilkie Ave
- 3139 W 152nd Place
- 14441 Chadron Ave Unit 1
- 15331 Jasmine Ln Unit 105
- 1933 W 147th St
- 14412 1/2 Lemoli Ave Unit 6
- 15510 Van Ness Ave
- 2322 W 156th St
