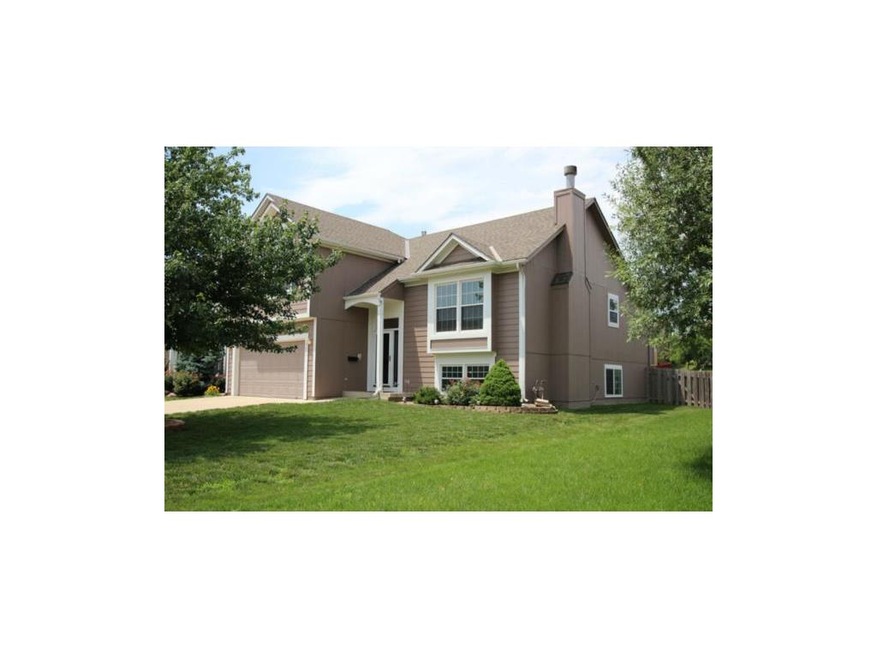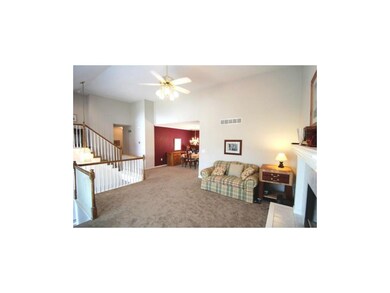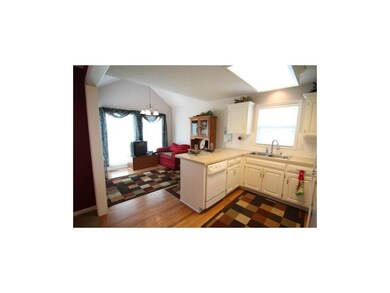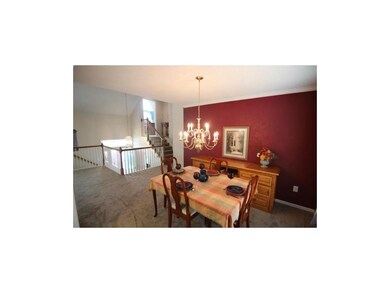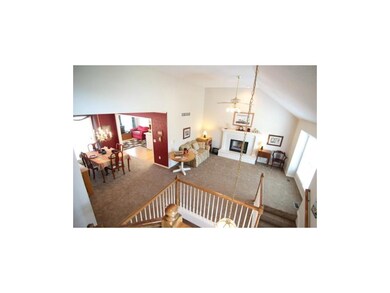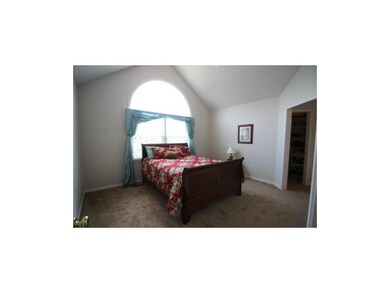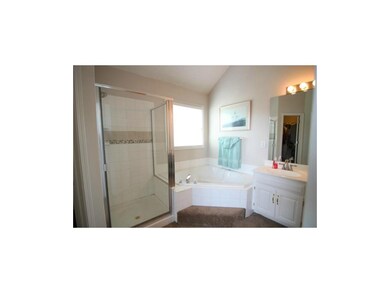
14854 S Summit St Olathe, KS 66062
Estimated Value: $368,000 - $407,000
Highlights
- Clubhouse
- Deck
- Traditional Architecture
- Liberty View Elementary School Rated A
- Vaulted Ceiling
- Whirlpool Bathtub
About This Home
As of July 2013Beautifully updated home in BV Schools with NEW Carpet, NEW MBA Shower, NEW Roof, NEW Windows, NEW Paint, NEW Finished Basement Bedroom & Bath, Lower Level Family Room and more. Large Kitchen with Breakfast Nook, Great Room with Fireplace, Deck, Patio and Big Cul-de-Sac Lot that backs to Greenspace with Privacy Fence. Motivated and Priced to Sell!
Last Agent to Sell the Property
Platinum Realty LLC License #SP00221999 Listed on: 05/24/2013

Home Details
Home Type
- Single Family
Est. Annual Taxes
- $2,487
Year Built
- Built in 1999
Lot Details
- Side Green Space
- Cul-De-Sac
- Privacy Fence
- Wood Fence
HOA Fees
- $25 Monthly HOA Fees
Parking
- 2 Car Attached Garage
Home Design
- Traditional Architecture
- Split Level Home
- Composition Roof
- Board and Batten Siding
Interior Spaces
- Wet Bar: Linoleum, Wood Floor, Carpet, Shower Over Tub, Shades/Blinds, Walk-In Closet(s), Double Vanity, Separate Shower And Tub, Whirlpool Tub, Ceiling Fan(s), Fireplace
- Built-In Features: Linoleum, Wood Floor, Carpet, Shower Over Tub, Shades/Blinds, Walk-In Closet(s), Double Vanity, Separate Shower And Tub, Whirlpool Tub, Ceiling Fan(s), Fireplace
- Vaulted Ceiling
- Ceiling Fan: Linoleum, Wood Floor, Carpet, Shower Over Tub, Shades/Blinds, Walk-In Closet(s), Double Vanity, Separate Shower And Tub, Whirlpool Tub, Ceiling Fan(s), Fireplace
- Skylights
- Fireplace With Gas Starter
- Thermal Windows
- Shades
- Plantation Shutters
- Drapes & Rods
- Great Room with Fireplace
- Family Room
- Breakfast Room
- Formal Dining Room
- Laundry on lower level
Kitchen
- Granite Countertops
- Laminate Countertops
Flooring
- Wall to Wall Carpet
- Linoleum
- Laminate
- Stone
- Ceramic Tile
- Luxury Vinyl Plank Tile
- Luxury Vinyl Tile
Bedrooms and Bathrooms
- 4 Bedrooms
- Cedar Closet: Linoleum, Wood Floor, Carpet, Shower Over Tub, Shades/Blinds, Walk-In Closet(s), Double Vanity, Separate Shower And Tub, Whirlpool Tub, Ceiling Fan(s), Fireplace
- Walk-In Closet: Linoleum, Wood Floor, Carpet, Shower Over Tub, Shades/Blinds, Walk-In Closet(s), Double Vanity, Separate Shower And Tub, Whirlpool Tub, Ceiling Fan(s), Fireplace
- 3 Full Bathrooms
- Double Vanity
- Whirlpool Bathtub
- Bathtub with Shower
Finished Basement
- Bedroom in Basement
- Basement Window Egress
Outdoor Features
- Deck
- Enclosed patio or porch
Schools
- Liberty View Elementary School
- Blue Valley West High School
Utilities
- Central Heating and Cooling System
Listing and Financial Details
- Assessor Parcel Number DP72960000 0167
Community Details
Overview
- Symphony Hills Subdivision
Amenities
- Clubhouse
Recreation
- Community Pool
Similar Homes in Olathe, KS
Home Values in the Area
Average Home Value in this Area
Mortgage History
| Date | Status | Borrower | Loan Amount |
|---|---|---|---|
| Closed | Lehal Kulwinder Singh | $57,000 | |
| Closed | Mchenry Coram S | $5,000 |
Property History
| Date | Event | Price | Change | Sq Ft Price |
|---|---|---|---|---|
| 07/30/2013 07/30/13 | Sold | -- | -- | -- |
| 07/09/2013 07/09/13 | Pending | -- | -- | -- |
| 05/16/2013 05/16/13 | For Sale | $209,950 | -- | $145 / Sq Ft |
Tax History Compared to Growth
Tax History
| Year | Tax Paid | Tax Assessment Tax Assessment Total Assessment is a certain percentage of the fair market value that is determined by local assessors to be the total taxable value of land and additions on the property. | Land | Improvement |
|---|---|---|---|---|
| 2024 | $4,281 | $40,596 | $7,395 | $33,201 |
| 2023 | $4,344 | $40,284 | $6,724 | $33,560 |
| 2022 | $3,730 | $33,822 | $5,602 | $28,220 |
| 2021 | $3,874 | $33,247 | $5,602 | $27,645 |
| 2020 | $3,613 | $30,567 | $5,602 | $24,965 |
| 2019 | $3,522 | $29,210 | $5,602 | $23,608 |
| 2018 | $3,443 | $28,026 | $5,081 | $22,945 |
| 2017 | $3,247 | $25,944 | $4,422 | $21,522 |
| 2016 | $3,071 | $24,576 | $4,422 | $20,154 |
| 2015 | $2,980 | $23,564 | $4,431 | $19,133 |
| 2013 | -- | $18,757 | $4,008 | $14,749 |
Agents Affiliated with this Home
-
Zachary Coffman
Z
Seller's Agent in 2013
Zachary Coffman
Platinum Realty LLC
(888) 220-0988
1 in this area
4 Total Sales
-
Maninderjit Kaur
M
Buyer's Agent in 2013
Maninderjit Kaur
Midwest USA Realty
(913) 381-6789
2 in this area
5 Total Sales
Map
Source: Heartland MLS
MLS Number: 1830800
APN: DP72960000-0167
- 13947 W 147th Terrace
- 14965 S Haskins St
- 14155 W 147th Terrace
- 14079 W 148th Terrace
- 14027 W 146th St
- 14410 S Hauser St
- 14175 W 149th Terrace
- 14180 W 150th Ct
- 14167 W 150th Ct
- 15141 S Symphony Dr Unit 1300
- 14047 W 150th Terrace
- 14927 S Caenen Ln
- 13301 W 142nd St
- 15221 S Symphony Dr Unit 3303
- 14565 S Shannan St
- 13404 W 142nd St
- 14175 W 143rd St
- 14202 Gillette St
- 14767 S Alden St
- 14334 S Caenen Ln
- 14854 S Summit St
- 14850 S Summit St
- 14858 S Summit St
- 14862 S Summit St
- 14846 S Summit St
- 14866 S Summit St
- 14855 S Summit St
- 14859 S Summit St
- 14851 S Summit St
- 13956 W 147th Terrace
- 14842 S Summit St
- 14863 S Summit St
- 13952 W 147th Terrace
- 14870 S Summit St
- 14867 S Summit St
- 14843 S Summit St
- 13948 W 147th Terrace
- 14847 S Summit St
- 13960 W 147th Terrace
