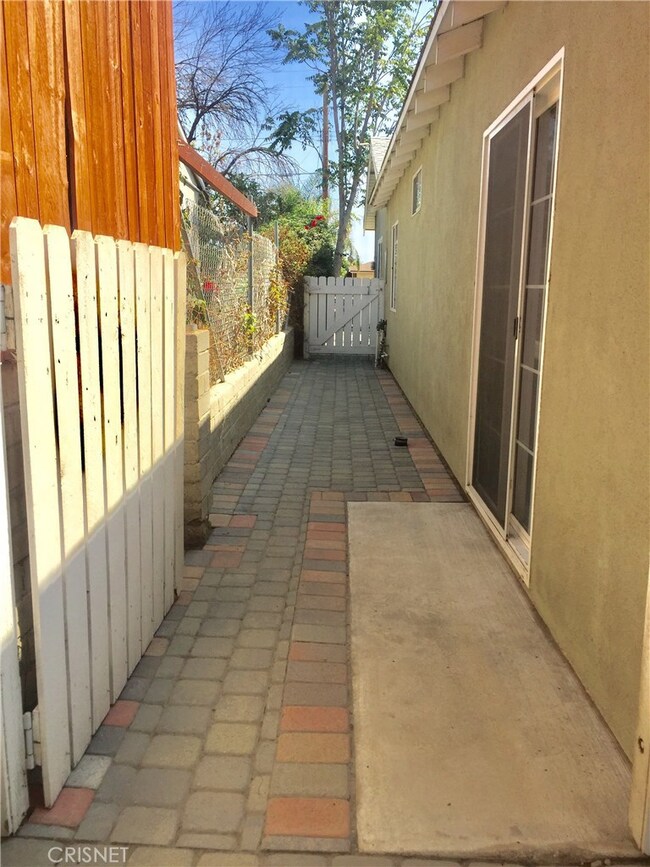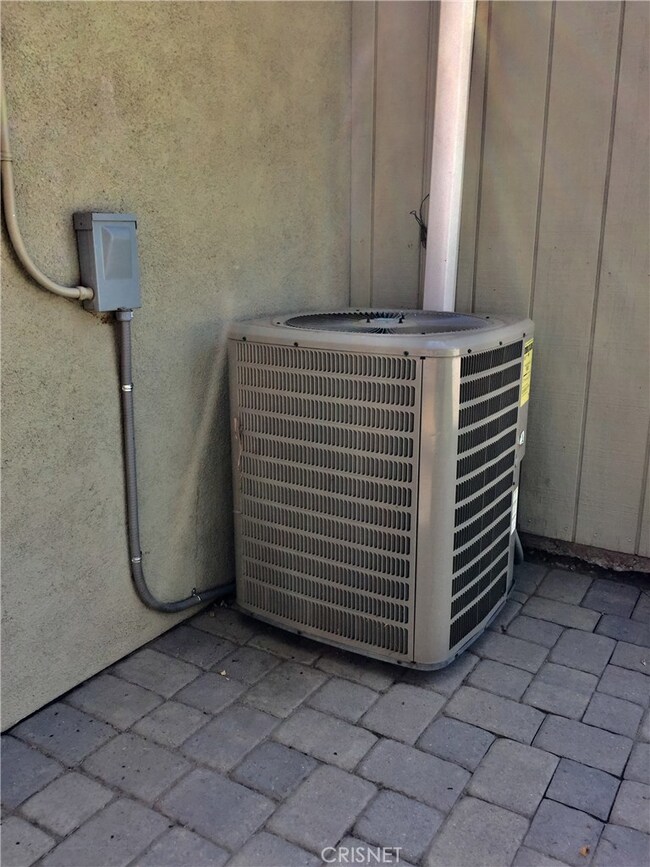
14859 Tyler St Sylmar, CA 91342
Sylmar NeighborhoodHighlights
- Newly Remodeled
- Updated Kitchen
- Bonus Room
- Gated Parking
- Contemporary Architecture
- Quartz Countertops
About This Home
As of April 2025Standard sale. Show this corner lot 4 bedrooms 3 bathrooms home located in a good neighborhood area of Sylmar, with 3 new bedrooms and 2 new bathrooms built in the last 4 years. New electrical and plumbing throughout the house, enclosed laudry room with wall to wall storage (no permits) all other recent additions done with permits. Laminated floors in bedrooms and living room and tile floors in bathrooms and kitchen. Automatic garage door opener and for side gate. AC/Heat about 4 years new. Kitchen remodeled 2 years ago with solid wood cabinets and quartz countertops. (all kitchen appliances stay) About 3 years new roof. Recessed lights throughhout the house, Custom Faux 2 inches wood blinds on all windows, living room prewired fort built in surround sound, sound proof street facing living room walls, 3000psi rated stamped concrete secure parking space with secondary driveway. All bedrooms are wired for cable TV access. All double pane windows. Property is in great shape and ready for your buyers to move in. This sale is subject of sellers finding a house of their choice, already writing offers. Sellers will require 5 days if needed after close of escrow. Thank you for showing.
Home Details
Home Type
- Single Family
Est. Annual Taxes
- $7,645
Year Built
- Built in 1948 | Newly Remodeled
Lot Details
- 7,376 Sq Ft Lot
- South Facing Home
- Vinyl Fence
- Block Wall Fence
- Fence is in fair condition
- Irregular Lot
- Front Yard Sprinklers
- Property is zoned LARA
Parking
- 1 Car Garage
- 2 Open Parking Spaces
- Parking Available
- Side Facing Garage
- Single Garage Door
- Garage Door Opener
- Gated Parking
- RV Potential
Home Design
- Contemporary Architecture
- Shingle Roof
- Composition Roof
Interior Spaces
- 1,462 Sq Ft Home
- 1-Story Property
- Wood Burning Fireplace
- Gas Fireplace
- Double Pane Windows
- Bonus Room
- Neighborhood Views
Kitchen
- Updated Kitchen
- Eat-In Kitchen
- Convection Oven
- Quartz Countertops
Flooring
- Laminate
- Tile
Bedrooms and Bathrooms
- 4 Main Level Bedrooms
- 3 Full Bathrooms
Laundry
- Laundry Room
- Gas And Electric Dryer Hookup
Home Security
- Carbon Monoxide Detectors
- Fire and Smoke Detector
Utilities
- High Efficiency Air Conditioning
- Central Heating and Cooling System
- Sewer Paid
- Cable TV Available
Additional Features
- Concrete Porch or Patio
- Suburban Location
Community Details
- No Home Owners Association
- Laundry Facilities
Listing and Financial Details
- Tax Lot 1
- Tax Tract Number 10585
- Assessor Parcel Number 2505004008
Ownership History
Purchase Details
Home Financials for this Owner
Home Financials are based on the most recent Mortgage that was taken out on this home.Purchase Details
Home Financials for this Owner
Home Financials are based on the most recent Mortgage that was taken out on this home.Purchase Details
Home Financials for this Owner
Home Financials are based on the most recent Mortgage that was taken out on this home.Purchase Details
Purchase Details
Purchase Details
Home Financials for this Owner
Home Financials are based on the most recent Mortgage that was taken out on this home.Purchase Details
Home Financials for this Owner
Home Financials are based on the most recent Mortgage that was taken out on this home.Purchase Details
Home Financials for this Owner
Home Financials are based on the most recent Mortgage that was taken out on this home.Purchase Details
Home Financials for this Owner
Home Financials are based on the most recent Mortgage that was taken out on this home.Purchase Details
Home Financials for this Owner
Home Financials are based on the most recent Mortgage that was taken out on this home.Purchase Details
Home Financials for this Owner
Home Financials are based on the most recent Mortgage that was taken out on this home.Map
Similar Homes in the area
Home Values in the Area
Average Home Value in this Area
Purchase History
| Date | Type | Sale Price | Title Company |
|---|---|---|---|
| Grant Deed | $831,500 | Lawyers Title Company | |
| Grant Deed | $550,000 | Stewart Title | |
| Grant Deed | $235,000 | Old Republic Title Company | |
| Grant Deed | $105,000 | Lsi Title Agency Inc | |
| Trustee Deed | $309,866 | Service Link | |
| Grant Deed | $332,818 | Multiple | |
| Interfamily Deed Transfer | -- | Investors Title Company | |
| Grant Deed | -- | -- | |
| Grant Deed | $258,000 | First American Title Company | |
| Interfamily Deed Transfer | -- | First American Title Company | |
| Grant Deed | $105,000 | First American Title Co | |
| Grant Deed | -- | First American Title Co |
Mortgage History
| Date | Status | Loan Amount | Loan Type |
|---|---|---|---|
| Open | $623,475 | New Conventional | |
| Previous Owner | $522,405 | FHA | |
| Previous Owner | $100,000 | Credit Line Revolving | |
| Previous Owner | $199,000 | New Conventional | |
| Previous Owner | $203,245 | FHA | |
| Previous Owner | $252,000 | Purchase Money Mortgage | |
| Previous Owner | $206,400 | Purchase Money Mortgage | |
| Previous Owner | $28,000 | Unknown | |
| Previous Owner | $30,000 | Unknown | |
| Previous Owner | $35,000 | Credit Line Revolving | |
| Previous Owner | $104,141 | FHA | |
| Closed | $51,600 | No Value Available | |
| Closed | $73,000 | No Value Available |
Property History
| Date | Event | Price | Change | Sq Ft Price |
|---|---|---|---|---|
| 04/16/2025 04/16/25 | Sold | $831,300 | +3.9% | $569 / Sq Ft |
| 02/28/2025 02/28/25 | Pending | -- | -- | -- |
| 02/14/2025 02/14/25 | For Sale | $800,000 | +45.5% | $547 / Sq Ft |
| 11/09/2017 11/09/17 | Sold | $549,900 | 0.0% | $376 / Sq Ft |
| 10/01/2017 10/01/17 | Pending | -- | -- | -- |
| 09/19/2017 09/19/17 | For Sale | $549,900 | -- | $376 / Sq Ft |
Tax History
| Year | Tax Paid | Tax Assessment Tax Assessment Total Assessment is a certain percentage of the fair market value that is determined by local assessors to be the total taxable value of land and additions on the property. | Land | Improvement |
|---|---|---|---|---|
| 2024 | $7,645 | $613,418 | $349,600 | $263,818 |
| 2023 | $7,499 | $601,392 | $342,746 | $258,646 |
| 2022 | $7,152 | $589,601 | $336,026 | $253,575 |
| 2021 | $7,062 | $578,041 | $329,438 | $248,603 |
| 2019 | $6,852 | $560,898 | $319,668 | $241,230 |
| 2018 | $6,757 | $549,900 | $313,400 | $236,500 |
| 2017 | $4,585 | $376,577 | $166,051 | $210,526 |
| 2016 | $4,471 | $369,195 | $162,796 | $206,399 |
| 2015 | $3,971 | $298,733 | $160,351 | $138,382 |
| 2014 | $3,632 | $292,882 | $157,210 | $135,672 |
Source: California Regional Multiple Listing Service (CRMLS)
MLS Number: SR17216762
APN: 2505-004-008
- 13009 Herrick Ave
- 13023 Woodcock Ave
- 14812 Ryan St
- 13187 Fellows Ave
- 13240 Woodcock Ave
- 14440 Lyle St
- 13108 Fellows Ave
- 14383 Berg St
- 14297 Berg St
- 13531 Fusano Ave
- 15258 La Valle St
- 13389 Herrick Ave
- 12573 Bradley Ave Unit 14
- 13169 Phillippi Ave
- 15135 Nurmi St
- 12521 Ralston Ave Unit 7
- 13522 Glenoaks Blvd Unit 4
- 14761 Drell St
- 15122 Roxford St Unit 15
- 15057 Paddock St






