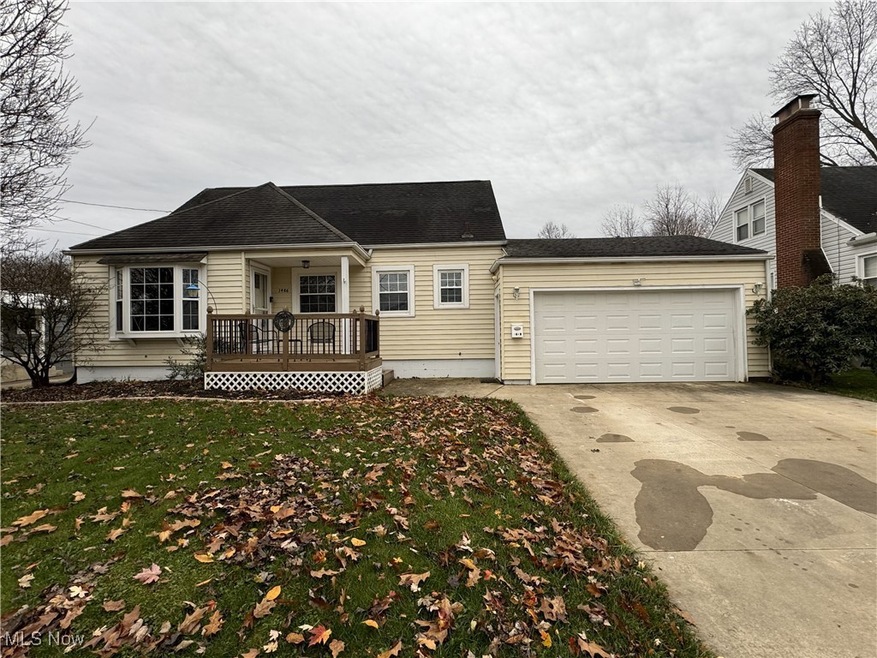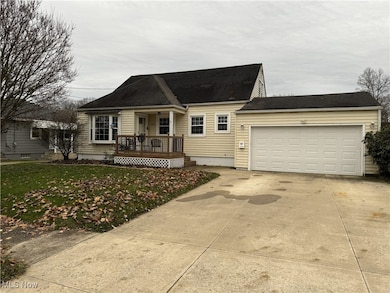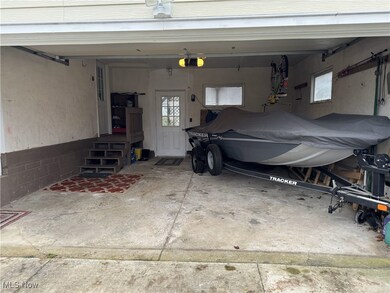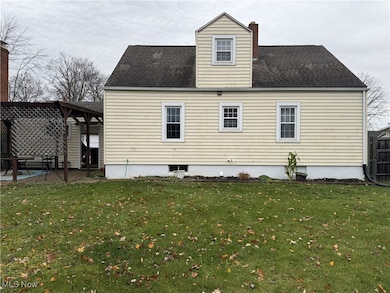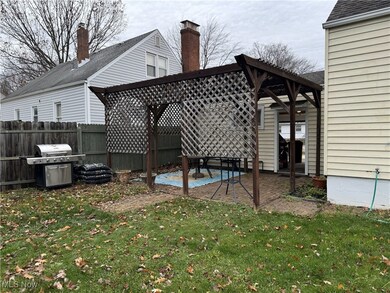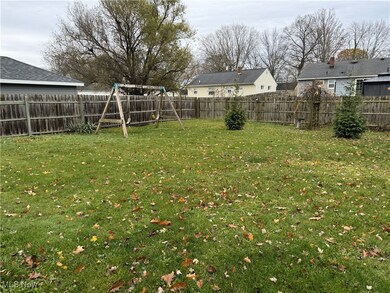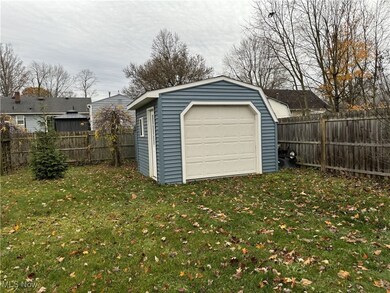
1486 Maple St Barberton, OH 44203
Johnson's Corners NeighborhoodHighlights
- Cape Cod Architecture
- 2 Car Direct Access Garage
- Patio
- No HOA
- Front Porch
- Forced Air Heating and Cooling System
About This Home
As of December 2024Well maintained 3 bedroom, 2 bath cape cod on Barberton's east side. Open kitchen and living room. Kitchen has newer appliances, cabinet doors and hardware. 2 Bedrooms on main floor, full bath on main floor. Master with master bath. Full unfinished basement for storage or could be finished for additional living space. Private brick patio with pergola. Fenced backyard (Cedar) and shed - perfect for children or pets. Convenient location. Hardwood floors under carpet.
Last Agent to Sell the Property
Helen Scott Realty LLC Brokerage Email: 330-753-5555 kstrayer@hotmail.com License #387061 Listed on: 11/25/2024
Home Details
Home Type
- Single Family
Est. Annual Taxes
- $2,383
Year Built
- Built in 1955
Lot Details
- 7,440 Sq Ft Lot
- Wood Fence
Parking
- 2 Car Direct Access Garage
- Front Facing Garage
- Garage Door Opener
- Driveway
- On-Street Parking
Home Design
- Cape Cod Architecture
- Block Foundation
- Fiberglass Roof
- Asphalt Roof
- Aluminum Siding
Interior Spaces
- 1,220 Sq Ft Home
- 1.5-Story Property
- Ceiling Fan
Kitchen
- Range
- Microwave
- Dishwasher
- Disposal
Bedrooms and Bathrooms
- 3 Bedrooms | 2 Main Level Bedrooms
- 2 Full Bathrooms
Laundry
- Dryer
- Washer
Basement
- Basement Fills Entire Space Under The House
- Laundry in Basement
Outdoor Features
- Patio
- Front Porch
Utilities
- Forced Air Heating and Cooling System
- Heating System Uses Gas
Community Details
- No Home Owners Association
- City View Subdivision
Listing and Financial Details
- Assessor Parcel Number 0112464
Ownership History
Purchase Details
Home Financials for this Owner
Home Financials are based on the most recent Mortgage that was taken out on this home.Purchase Details
Home Financials for this Owner
Home Financials are based on the most recent Mortgage that was taken out on this home.Similar Homes in Barberton, OH
Home Values in the Area
Average Home Value in this Area
Purchase History
| Date | Type | Sale Price | Title Company |
|---|---|---|---|
| Warranty Deed | $190,000 | None Listed On Document | |
| Warranty Deed | $190,000 | None Listed On Document | |
| Survivorship Deed | $115,900 | Athena Box Village Title |
Mortgage History
| Date | Status | Loan Amount | Loan Type |
|---|---|---|---|
| Open | $100,000 | New Conventional | |
| Closed | $100,000 | New Conventional | |
| Previous Owner | $92,700 | New Conventional | |
| Previous Owner | $112,400 | Unknown | |
| Previous Owner | $100,000 | Unknown | |
| Previous Owner | $90,000 | Unknown | |
| Previous Owner | $15,305 | Unknown | |
| Previous Owner | $8,125 | Unknown |
Property History
| Date | Event | Price | Change | Sq Ft Price |
|---|---|---|---|---|
| 12/23/2024 12/23/24 | Sold | $190,000 | +0.1% | $156 / Sq Ft |
| 11/25/2024 11/25/24 | For Sale | $189,900 | +63.8% | $156 / Sq Ft |
| 08/19/2015 08/19/15 | Sold | $115,900 | -7.3% | $91 / Sq Ft |
| 07/14/2015 07/14/15 | Pending | -- | -- | -- |
| 10/20/2014 10/20/14 | For Sale | $124,995 | -- | $98 / Sq Ft |
Tax History Compared to Growth
Tax History
| Year | Tax Paid | Tax Assessment Tax Assessment Total Assessment is a certain percentage of the fair market value that is determined by local assessors to be the total taxable value of land and additions on the property. | Land | Improvement |
|---|---|---|---|---|
| 2025 | $2,393 | $47,873 | $10,738 | $37,135 |
| 2024 | $2,393 | $47,873 | $10,738 | $37,135 |
| 2023 | $2,393 | $47,873 | $10,738 | $37,135 |
| 2022 | $2,081 | $36,107 | $8,075 | $28,032 |
| 2021 | $2,079 | $36,107 | $8,075 | $28,032 |
| 2020 | $2,034 | $36,110 | $8,080 | $28,030 |
| 2019 | $1,932 | $31,060 | $7,670 | $23,390 |
| 2018 | $1,903 | $31,060 | $7,670 | $23,390 |
| 2017 | $1,928 | $31,060 | $7,670 | $23,390 |
| 2016 | $1,932 | $31,060 | $7,670 | $23,390 |
| 2015 | $1,928 | $31,060 | $7,670 | $23,390 |
| 2014 | $1,918 | $31,060 | $7,670 | $23,390 |
| 2013 | $1,721 | $28,890 | $7,670 | $21,220 |
Agents Affiliated with this Home
-
Debra Shreiner

Seller's Agent in 2024
Debra Shreiner
Helen Scott Realty LLC
(330) 603-5680
20 in this area
409 Total Sales
-
Amanda Daily

Buyer's Agent in 2024
Amanda Daily
Keller Williams Legacy Group Realty
(330) 690-7846
2 in this area
28 Total Sales
-
Carrie Corp

Buyer Co-Listing Agent in 2024
Carrie Corp
Keller Williams Legacy Group Realty
(330) 464-5753
2 in this area
104 Total Sales
-
D
Seller's Agent in 2015
Diane Thompson
Deleted Agent
Map
Source: MLS Now
MLS Number: 5087092
APN: 01-12464
- 000 Haynes Ave
- 1487 Harden Dr
- 280 37th St SW
- 1647 Hagey Dr
- 55 Gale Dr
- 1319 Stratford St
- 1361 Prospect St
- 30 Taylor Rd
- 5002 Wooster Rd W
- 1232 Stratford St
- 1364 Wooster Rd W
- 2931 Union St
- 2914 Maple St
- 4594 Bliss Dr
- 68 24th St NW
- 4597 Rock Cut Rd
- 86 24th St NW
- 52 20th St SW
- 157 28th St NW
- 3490 Vanderhoof Rd
