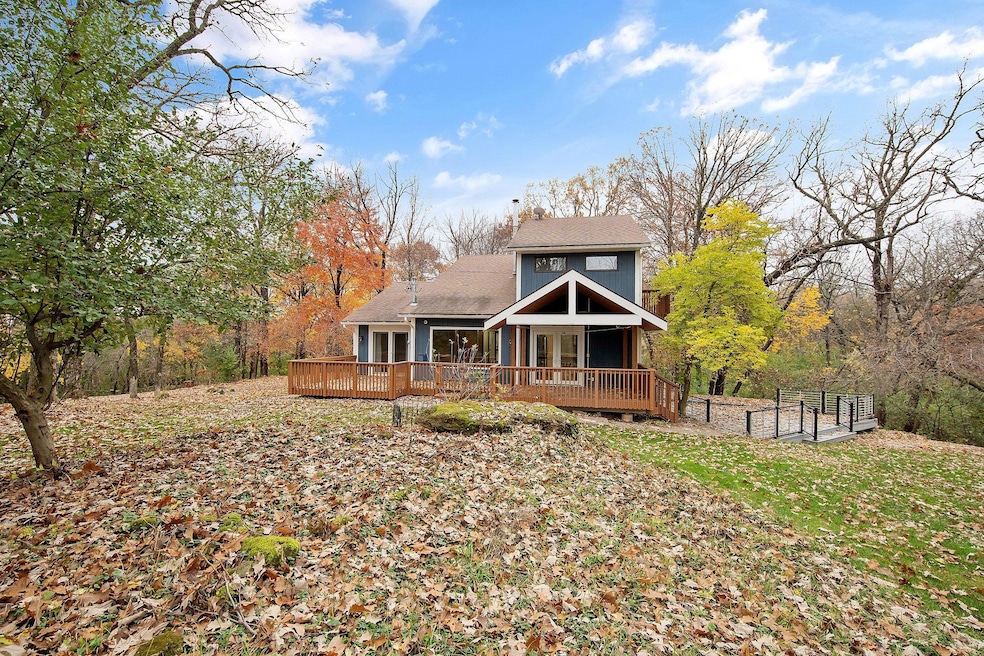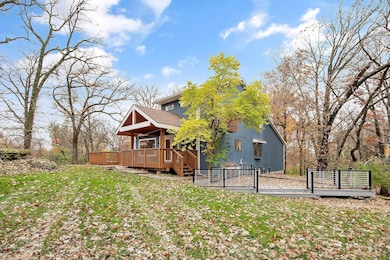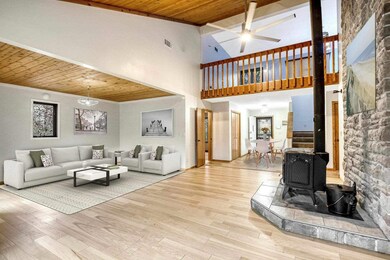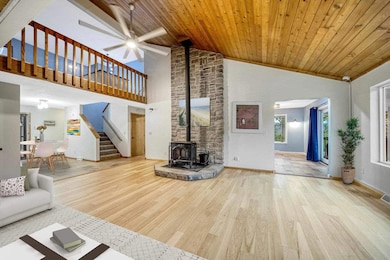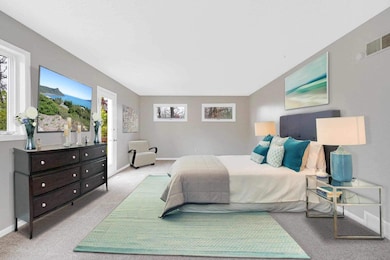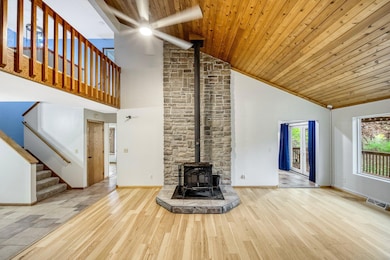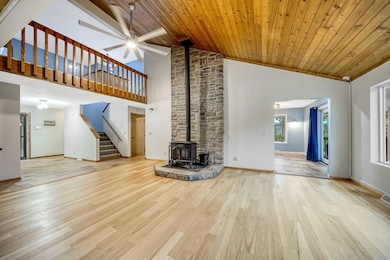
Estimated Value: $495,000 - $683,016
Highlights
- Guest Suite with Kitchen
- 210,046 Sq Ft lot
- Loft
- Stillwater Area High School Rated A-
- Family Room with Fireplace
- No HOA
About This Home
As of June 2024Location…location…location! Private acreage in the heart of Afton. Spacious 2-story with 4 bedrooms/3 bathrooms. Main floor vaulted living room with grand floor to ceiling fireplace. 2 bedrooms on main level. Master suite with private balcony, walk-in closet, loft area and full bathroom…. It is an amazing retreat! Updated kitchen and bathrooms. Walk-out lower level with mother-in-law/guest suite. Amazing outdoor spaces with patios, covered and opens deck spaces and endless swim spa with custom Trex decking. Dual electric car charging station. New Pella windows. New septic system in 2020. Highly desirable Stillwater school district. See supplements for list of over $175k in upgrades!
Home Details
Home Type
- Single Family
Est. Annual Taxes
- $6,364
Year Built
- Built in 1987
Lot Details
- 4.82 Acre Lot
Parking
- 2 Car Attached Garage
Interior Spaces
- 2-Story Property
- Family Room with Fireplace
- 2 Fireplaces
- Living Room with Fireplace
- Loft
- Dryer
Kitchen
- Range
- Microwave
- Dishwasher
- Disposal
- The kitchen features windows
Bedrooms and Bathrooms
- 4 Bedrooms
- Guest Suite with Kitchen
- 3 Full Bathrooms
Finished Basement
- Walk-Out Basement
- Basement Fills Entire Space Under The House
Utilities
- Forced Air Heating and Cooling System
- Propane
- Private Water Source
- Well
Community Details
- No Home Owners Association
Listing and Financial Details
- Assessor Parcel Number 2802820440003
Ownership History
Purchase Details
Home Financials for this Owner
Home Financials are based on the most recent Mortgage that was taken out on this home.Purchase Details
Purchase Details
Similar Homes in the area
Home Values in the Area
Average Home Value in this Area
Purchase History
| Date | Buyer | Sale Price | Title Company |
|---|---|---|---|
| Eckelberry Eric | $585,858 | -- | |
| Ocwen Loan Servicing Llc | -- | None Available | |
| Steinhagen Nicholas J | $185,000 | -- |
Mortgage History
| Date | Status | Borrower | Loan Amount |
|---|---|---|---|
| Open | Eckelberry Eric | $556,550 | |
| Closed | Eckelberry Eric | $556,550 | |
| Previous Owner | Digiandomenico Cynthia Di | $428,000 | |
| Previous Owner | Glandomenico Cynthia D | $383,200 | |
| Previous Owner | Powers Lisa | $409,200 | |
| Previous Owner | Powers Matthew J | $415,200 | |
| Previous Owner | Powers Lisa M | $401,250 |
Property History
| Date | Event | Price | Change | Sq Ft Price |
|---|---|---|---|---|
| 06/03/2024 06/03/24 | Sold | $585,858 | 0.0% | $172 / Sq Ft |
| 05/13/2024 05/13/24 | Pending | -- | -- | -- |
| 04/22/2024 04/22/24 | Price Changed | $585,858 | -2.4% | $172 / Sq Ft |
| 04/13/2024 04/13/24 | For Sale | $599,995 | -- | $176 / Sq Ft |
Tax History Compared to Growth
Tax History
| Year | Tax Paid | Tax Assessment Tax Assessment Total Assessment is a certain percentage of the fair market value that is determined by local assessors to be the total taxable value of land and additions on the property. | Land | Improvement |
|---|---|---|---|---|
| 2024 | $5,774 | $599,600 | $271,800 | $327,800 |
| 2023 | $5,774 | $703,800 | $346,800 | $357,000 |
| 2022 | $5,034 | $597,400 | $277,400 | $320,000 |
| 2021 | $4,758 | $493,800 | $229,300 | $264,500 |
| 2020 | $4,756 | $485,500 | $227,300 | $258,200 |
| 2019 | $4,512 | $488,800 | $227,300 | $261,500 |
| 2018 | $4,426 | $428,000 | $197,800 | $230,200 |
| 2017 | $4,214 | $418,200 | $197,800 | $220,400 |
| 2016 | $4,392 | $391,300 | $188,300 | $203,000 |
| 2015 | $4,118 | $395,100 | $196,400 | $198,700 |
| 2013 | -- | $350,500 | $167,400 | $183,100 |
Agents Affiliated with this Home
-
Kris Jacobsen

Seller's Agent in 2024
Kris Jacobsen
Eos Realty, LLC
(651) 270-5429
1 in this area
138 Total Sales
-
KaLynn Okerstrom

Buyer's Agent in 2024
KaLynn Okerstrom
eXp Realty
(651) 295-2820
1 in this area
52 Total Sales
Map
Source: NorthstarMLS
MLS Number: 6518707
APN: 28-028-20-44-0003
- 14810 42nd St S
- 14440 59th St S
- 5625 Oakridge Ct N
- 15094 Afton Blvd
- XX L3B2 65th St S
- XX L4B3 65th St S
- XX L1B4 65th St S
- 14868 Panoramic Rd S
- 15260 67th St S
- 15955 35th St S
- 3329 Pennington Ave S
- 3343 Saint Croix Trail S
- 15511 Afton Hills Dr S
- 2855 Nybeck Ave S
- XXX Glen Cir
- 237 Plainview Dr
- 246 Cove Rd
- 13645 Valley Creek Trail S
- 249 Glen Cir
- 264 Saint Annes Pkwy
- 14865 50th St S
- 14906 50th St S
- 14877 50th St S
- 14962 50th St S
- 5124 Saint Croix Trail S
- 5039 Saint Croix Trail S
- 14833 50th St S
- 14888 50th St S
- 14754 50th St S
- 15081 50th St S
- 15106 50th St S
- 5176 Saint Croix Trail S
- 15123 50th St S
- 14755 50th St S
- XXXX 50th St S
- 4786 Saint Croix Trail S
- 5201 Saint Croix Trail S
- 5226 Osgood Ave S
- 5269 Osgood Ave S
- 15145 50th St S
