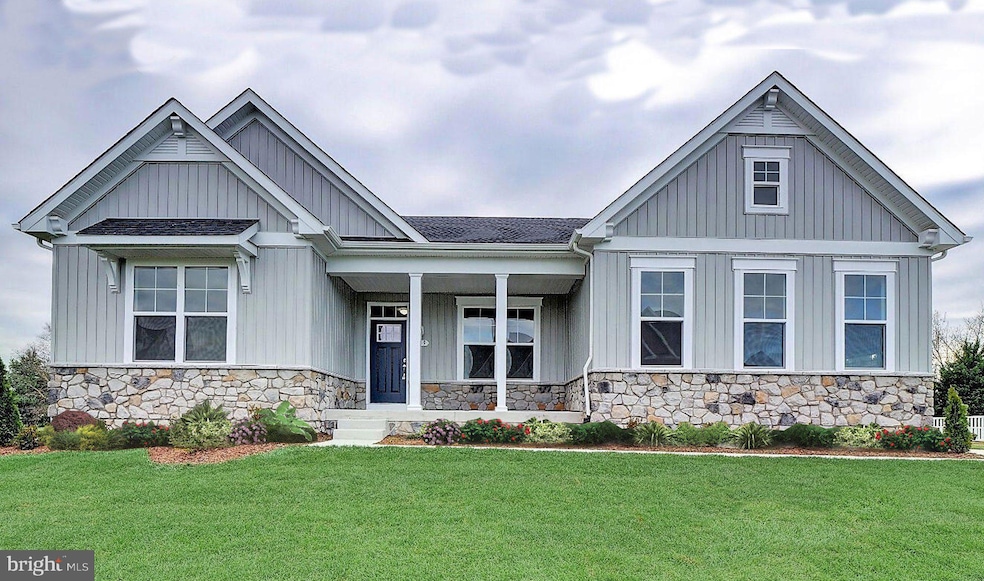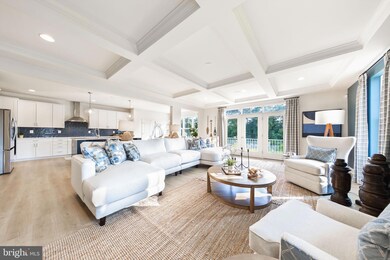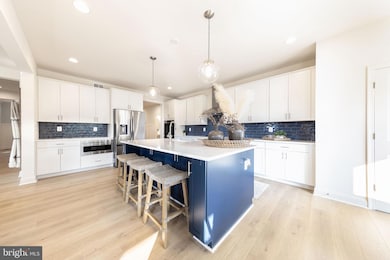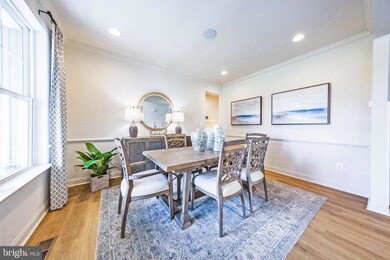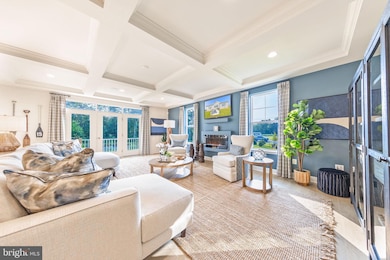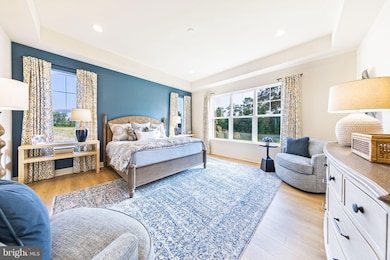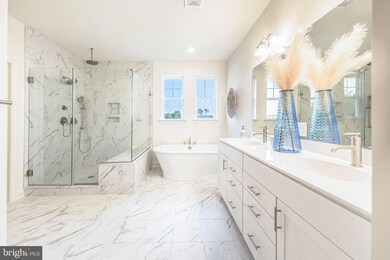
1487 Bunker Hill Rd Middletown, DE 19709
Odessa NeighborhoodEstimated payment $4,776/month
Highlights
- Water Views
- Home fronts navigable water
- New Construction
- Appoquinimink High School Rated A
- Water Access
- Rambler Architecture
About This Home
From its lovely Craftsman-inspired exterior to an inviting interior layout offering up to 6 bedrooms, our newest ranch design ticks all the boxes for comfortable single-level living, entertaining ease, and low maintenance affordability. You'll love cooking in this kitchen with ample storage, serving space, and an adjacent light-filled eating area. The great room offers an optional fireplace, extension space, and a coffered ceiling. Add a covered porch to extend your living area outdoors. Retreat to the lovely primary suite with its tray ceiling, oversized walk-in closets, double sinks in the bath with separate toilet, shower, and tub configurations. A split bedroom design gives this home lots of privacy. Two bedrooms on the other side of the home with a shared bath and well-placed windows allow lots of natural light. Further customize your main level in the owner's choice room that can be a formal dining room, bedroom 4, or library depending on your needs. Your second-level options include adding a loft, bedroom 5, and a full bath. Complete your lower level with a rec room, media space, exercise room, and/or bedroom 6 plus a full bath.
**Builder makes no representation about land/lot listing. Listing is strictly for co-marketing purposes only. Due diligence is the buyer's responsibility with land purchase.
** The options and photos attached depict multiple elevations and options not included in listing price. Price is subject to change based on options added. Contact listing agent for any questions! Schedule a showing today!
Home Details
Home Type
- Single Family
Est. Annual Taxes
- $322
Lot Details
- 1.25 Acre Lot
- Home fronts navigable water
- Property is in excellent condition
Parking
- 2 Car Attached Garage
- Side Facing Garage
Home Design
- New Construction
- Rambler Architecture
- Shingle Siding
Interior Spaces
- 2,426 Sq Ft Home
- Property has 1.5 Levels
- Breakfast Room
- Dining Room
- Water Views
- Basement Fills Entire Space Under The House
Bedrooms and Bathrooms
- 3 Main Level Bedrooms
Accessible Home Design
- Level Entry For Accessibility
Outdoor Features
- Water Access
- Property is near a lake
Utilities
- Heat Pump System
- Well
- Electric Water Heater
- Approved Septic System
- Perc Approved Septic
Community Details
- No Home Owners Association
- Great Bohemia Mano Subdivision
Listing and Financial Details
- Tax Lot 155
- Assessor Parcel Number 13-016.00-155
Map
Home Values in the Area
Average Home Value in this Area
Tax History
| Year | Tax Paid | Tax Assessment Tax Assessment Total Assessment is a certain percentage of the fair market value that is determined by local assessors to be the total taxable value of land and additions on the property. | Land | Improvement |
|---|---|---|---|---|
| 2024 | $339 | $8,100 | $8,100 | $0 |
| 2023 | $288 | $8,100 | $8,100 | $0 |
| 2022 | $290 | $8,100 | $8,100 | $0 |
| 2021 | $287 | $8,100 | $8,100 | $0 |
| 2020 | $0 | $8,100 | $8,100 | $0 |
| 2019 | $262 | $8,100 | $8,100 | $0 |
| 2018 | $252 | $8,100 | $8,100 | $0 |
| 2017 | $242 | $8,100 | $8,100 | $0 |
| 2016 | $221 | $8,100 | $8,100 | $0 |
| 2015 | $215 | $8,100 | $8,100 | $0 |
| 2014 | $214 | $8,100 | $8,100 | $0 |
Property History
| Date | Event | Price | Change | Sq Ft Price |
|---|---|---|---|---|
| 07/18/2025 07/18/25 | Price Changed | $230,000 | -8.0% | -- |
| 06/13/2025 06/13/25 | Price Changed | $250,000 | -70.9% | -- |
| 02/04/2025 02/04/25 | For Sale | $858,242 | +186.1% | $354 / Sq Ft |
| 10/09/2024 10/09/24 | Price Changed | $300,000 | -7.7% | -- |
| 06/12/2024 06/12/24 | For Sale | $325,000 | -- | -- |
Purchase History
| Date | Type | Sale Price | Title Company |
|---|---|---|---|
| Deed | -- | None Available | |
| Deed | -- | -- |
Mortgage History
| Date | Status | Loan Amount | Loan Type |
|---|---|---|---|
| Open | $250,000 | Unknown |
Similar Homes in Middletown, DE
Source: Bright MLS
MLS Number: DENC2075536
APN: 13-016.00-155
- 1481 Bunker Hill Rd
- 3 Willie Ct
- 131 Horseshoe Cir
- 104 Dungarvan Dr
- 1343 Bohemia Mill Rd
- 129 Ayshire Dr Unit LEXINGTON
- 129 Ayshire Dr Unit RITTENHOUSE
- 129 Ayshire Dr Unit PLAZA
- 129 Ayshire Dr Unit CORONADO
- 129 Ayshire Dr Unit SOMERSET FLOORPLAN
- 129 Ayshire Dr Unit HANCOCK GRAND
- 129 Ayshire Dr Unit BRANDYWINE GRAND
- 129 Ayshire Dr Unit PHILADELPHIAN GRAND
- 1167 Bunker Hill Rd
- 274 Abbotsford Dr Unit PG21
- 269 Abbotsford Dr Unit PHILADELPHIAN GRAND
- 718 Pergola Ln
- 6 Claddagh Ct
- 429 Sundial Ln
- 307 Obelisk Ln
- 1600 Lake Seymour Dr
- 132 Rosie Dr
- 250 Celebration Ct
- 103 Patriot Dr
- 112 Rosie Dr
- 178 Liborio Dr
- 410 N Ramunno Dr
- 4 Hogan Cir
- 185 Tywyn Dr
- 319 E Cochran St
- 2 N Cummings Dr
- 1 Nighthawk Dr
- 103 Trupenny Turn
- 108 George St Unit A
- 160 Gillespie Ave
- 1607 Crane Ln
- 328 Norwalk Way
- 403 Wilmore Dr
- 636 Mccracken Dr
- 226 Mingo Way
