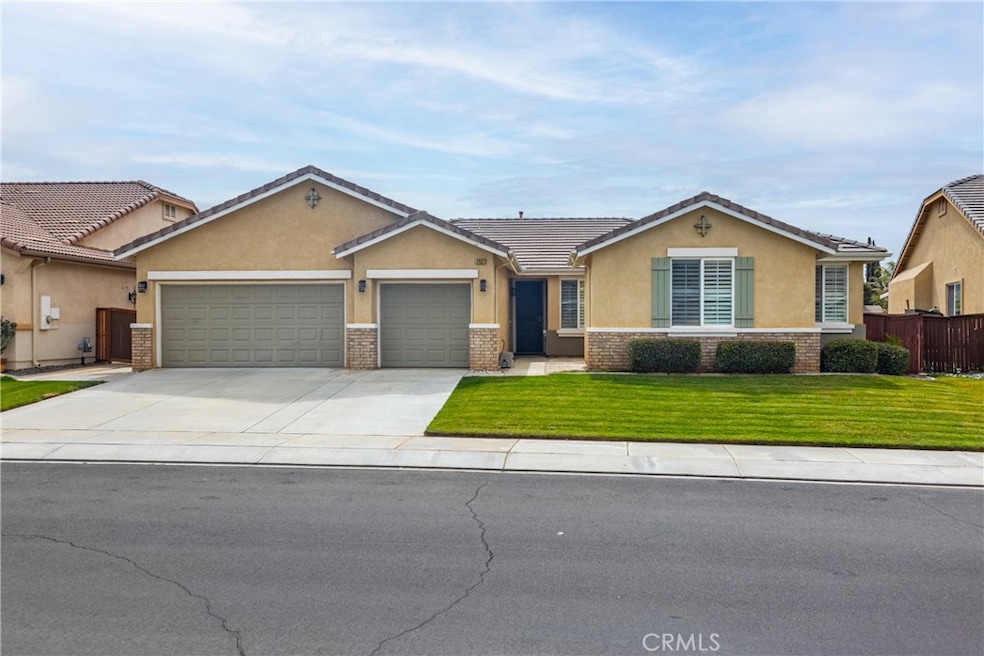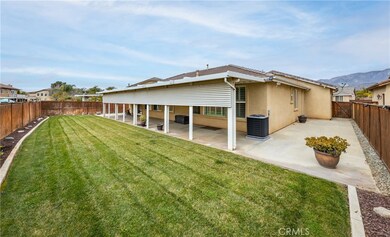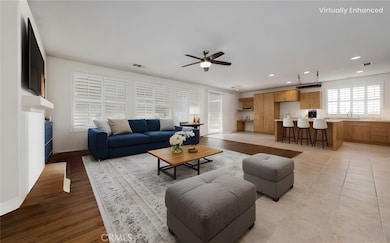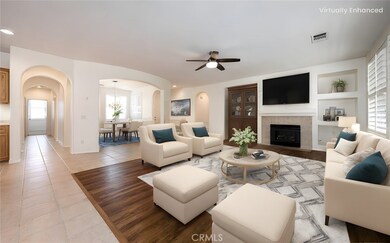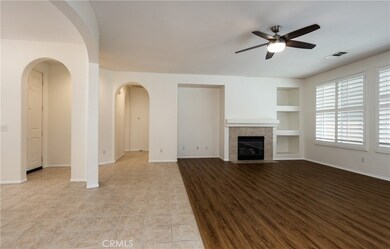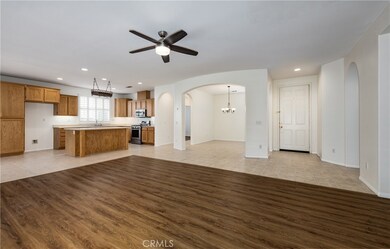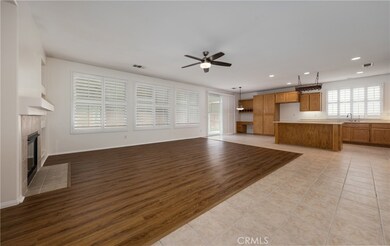
1487 Lyra Way Beaumont, CA 92223
Highlights
- Primary Bedroom Suite
- Main Floor Bedroom
- Lawn
- Open Floorplan
- Great Room
- Game Room
About This Home
As of April 2025Better Than New & Move-In Ready! ?
This stunning single-story home has everything you need! ?? With 3 spacious bedrooms and a split floor plan, it’s perfect for multi-generational living. Plus, a large 4th room makes the ideal office or extra bedroom!
Open & airy layout with gorgeous plantation shutters throughout
Super clean & move-in ready—better than new!
Oversized master suite for your private retreat
Private backyard with a covered patio—perfect for relaxing or entertaining!
Massive 3-car garage for all your toys & storage needs
Located in a fantastic neighborhood near parks, shopping, and top-rated schools!
This home won’t last long!
Last Agent to Sell the Property
COLDWELL BANKER KIVETT-TEETERS Brokerage Phone: 909-797-1151 License #01314481 Listed on: 03/10/2025

Last Buyer's Agent
COLDWELL BANKER KIVETT-TEETERS Brokerage Phone: 909-797-1151 License #01314481 Listed on: 03/10/2025

Home Details
Home Type
- Single Family
Est. Annual Taxes
- $6,909
Year Built
- Built in 2004
Lot Details
- 7,841 Sq Ft Lot
- Northeast Facing Home
- Landscaped
- Paved or Partially Paved Lot
- Level Lot
- Front and Back Yard Sprinklers
- Lawn
- Back and Front Yard
HOA Fees
- $48 Monthly HOA Fees
Parking
- 3 Car Direct Access Garage
- Parking Available
- Front Facing Garage
- Two Garage Doors
- Driveway
Home Design
- Turnkey
- Slab Foundation
- Tile Roof
- Flat Tile Roof
- Stucco
Interior Spaces
- 2,203 Sq Ft Home
- 1-Story Property
- Open Floorplan
- Plantation Shutters
- Entryway
- Family Room with Fireplace
- Great Room
- Family Room Off Kitchen
- Living Room
- Den
- Game Room
- Storage
- Laundry Room
- Home Gym
Kitchen
- Open to Family Room
- Eat-In Kitchen
- Breakfast Bar
- Gas Oven
- Gas Cooktop
- Microwave
- Dishwasher
- Kitchen Island
- Disposal
Bedrooms and Bathrooms
- 4 Bedrooms | 3 Main Level Bedrooms
- Primary Bedroom Suite
- Walk-In Closet
- Bathroom on Main Level
- 2 Full Bathrooms
- Dual Sinks
- Dual Vanity Sinks in Primary Bathroom
- Soaking Tub
- Bathtub with Shower
- Separate Shower
Outdoor Features
- Covered patio or porch
- Exterior Lighting
- Outdoor Storage
Utilities
- Central Heating and Cooling System
Listing and Financial Details
- Tax Lot 12
- Tax Tract Number 303
- Assessor Parcel Number 419493017
- $1,151 per year additional tax assessments
Community Details
Overview
- Sundance Association, Phone Number (951) 769-8520
Recreation
- Bike Trail
Ownership History
Purchase Details
Home Financials for this Owner
Home Financials are based on the most recent Mortgage that was taken out on this home.Purchase Details
Purchase Details
Home Financials for this Owner
Home Financials are based on the most recent Mortgage that was taken out on this home.Purchase Details
Purchase Details
Home Financials for this Owner
Home Financials are based on the most recent Mortgage that was taken out on this home.Similar Homes in the area
Home Values in the Area
Average Home Value in this Area
Purchase History
| Date | Type | Sale Price | Title Company |
|---|---|---|---|
| Grant Deed | $553,000 | Fidelity National Title | |
| Interfamily Deed Transfer | -- | None Available | |
| Grant Deed | $285,000 | Commonwealth Land Title Co | |
| Interfamily Deed Transfer | -- | -- | |
| Grant Deed | $281,500 | Chicago |
Mortgage History
| Date | Status | Loan Amount | Loan Type |
|---|---|---|---|
| Open | $442,400 | New Conventional | |
| Previous Owner | $50,000 | Unknown | |
| Previous Owner | $24,000 | Seller Take Back | |
| Previous Owner | $260,000 | Purchase Money Mortgage |
Property History
| Date | Event | Price | Change | Sq Ft Price |
|---|---|---|---|---|
| 04/08/2025 04/08/25 | Sold | $553,000 | +1.1% | $251 / Sq Ft |
| 03/10/2025 03/10/25 | For Sale | $547,000 | -- | $248 / Sq Ft |
Tax History Compared to Growth
Tax History
| Year | Tax Paid | Tax Assessment Tax Assessment Total Assessment is a certain percentage of the fair market value that is determined by local assessors to be the total taxable value of land and additions on the property. | Land | Improvement |
|---|---|---|---|---|
| 2023 | $6,909 | $442,108 | $100,472 | $341,636 |
| 2022 | $6,773 | $433,440 | $98,502 | $334,938 |
| 2021 | $6,223 | $392,316 | $88,781 | $303,535 |
| 2020 | $5,656 | $350,283 | $79,269 | $271,014 |
| 2019 | $5,531 | $340,080 | $76,960 | $263,120 |
| 2018 | $5,420 | $327,000 | $74,000 | $253,000 |
| 2017 | $5,476 | $325,000 | $74,000 | $251,000 |
| 2016 | $5,479 | $308,000 | $70,000 | $238,000 |
| 2015 | $5,280 | $294,000 | $67,000 | $227,000 |
| 2014 | $4,459 | $229,000 | $52,000 | $177,000 |
Agents Affiliated with this Home
-
Tricia Wirth Gregory

Seller's Agent in 2025
Tricia Wirth Gregory
COLDWELL BANKER KIVETT-TEETERS
(909) 770-2354
6 in this area
65 Total Sales
Map
Source: California Regional Multiple Listing Service (CRMLS)
MLS Number: IG25051926
APN: 419-493-017
- 1084 Willow Moon Way
- 1467 Hunter Moon Way
- 1051 Sunburst Dr
- 1437 Hunter Moon Way
- 1457 Freesia Way
- 922 Bluebell Way
- 1634 Rigel St
- 1649 Rigel St
- 1140 Sea Lavender Ln
- 1281 Smoke Tree Ln
- 1464 Ambrosia St
- 1310 Heath Ln
- 1292 Smoke Tree Ln
- 1372 Quince St
- 6291 Botanic Rd
- 675 Palo Alto Ave
- 1216 Houstonia Ln
- 1490 E 6th St Unit 46
- 1490 E 6th St Unit 16
- 1334 Clover Way
