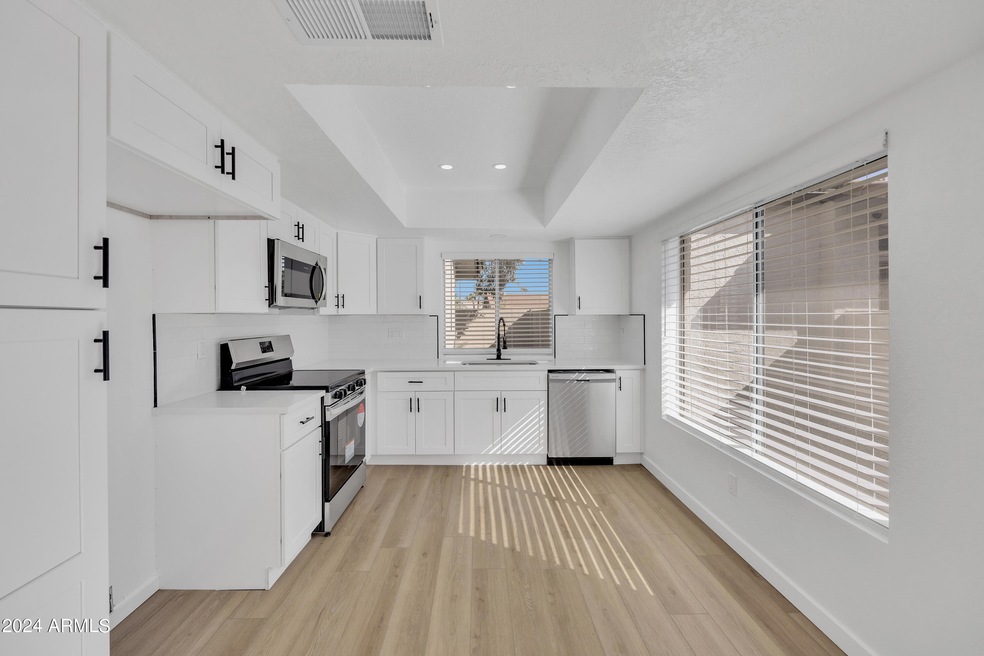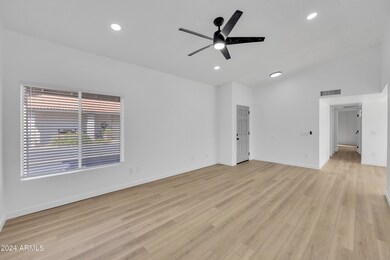
14872 N 24th Dr Unit 9 Phoenix, AZ 85023
North Central Phoenix NeighborhoodHighlights
- Vaulted Ceiling
- Granite Countertops
- Tennis Courts
- Thunderbird High School Rated A-
- Community Pool
- Oversized Parking
About This Home
As of November 2024Welcome to this charming 2 bedroom, 2 car garage, townhome nestled away in the peaceful, Canyon Creek community just minutes from Norterra Area. This 1,117 sq ft vaulted ceiling floor plan feels like home the moment you walk in and has plenty of room for the entire family. Step inside to discover a true no expenses spared fully renovated DESIGNER GRADE interior with a NEW kitchen, NEW flooring, NEW tiled showers, NEW quartz countertops, NEW appliances, and so much more. You'll have a really nice backyard perfect for BBQs and hosting loved ones. Don't miss the opportunity to make this exquisite home yours, located in a highly desirable, very well maintained community with a lot of amenities, pool, tennis courts; Owners love it here and rarely leave!
Last Agent to Sell the Property
Realty Executives License #SA695160000 Listed on: 09/26/2024

Townhouse Details
Home Type
- Townhome
Est. Annual Taxes
- $682
Year Built
- Built in 1979
Lot Details
- 2,687 Sq Ft Lot
- Desert faces the front and back of the property
- Block Wall Fence
- Grass Covered Lot
HOA Fees
- $135 Monthly HOA Fees
Parking
- 2 Car Garage
- Oversized Parking
Home Design
- Wood Frame Construction
- Composition Roof
- Stucco
Interior Spaces
- 1,117 Sq Ft Home
- 1-Story Property
- Vaulted Ceiling
- Ceiling Fan
- Washer and Dryer Hookup
Kitchen
- Kitchen Updated in 2024
- Eat-In Kitchen
- Electric Cooktop
- Built-In Microwave
- Granite Countertops
Flooring
- Floors Updated in 2024
- Vinyl Flooring
Bedrooms and Bathrooms
- 2 Bedrooms
- Bathroom Updated in 2024
- Primary Bathroom is a Full Bathroom
- 1.5 Bathrooms
Schools
- John Jacobs Elementary School
- Mountain Sky Middle School
- Thunderbird High School
Utilities
- Central Air
- Heating Available
- Plumbing System Updated in 2024
- Wiring Updated in 2024
- High Speed Internet
- Cable TV Available
Listing and Financial Details
- Tax Lot 102
- Assessor Parcel Number 208-15-336
Community Details
Overview
- Association fees include ground maintenance, street maintenance, front yard maint, trash
- Hoaamco Association
- Canyon Creek Deer Valley Unit 4 Mod Lots 58 239 Subdivision
Recreation
- Tennis Courts
- Pickleball Courts
- Community Pool
- Bike Trail
Ownership History
Purchase Details
Home Financials for this Owner
Home Financials are based on the most recent Mortgage that was taken out on this home.Purchase Details
Home Financials for this Owner
Home Financials are based on the most recent Mortgage that was taken out on this home.Purchase Details
Home Financials for this Owner
Home Financials are based on the most recent Mortgage that was taken out on this home.Purchase Details
Similar Homes in the area
Home Values in the Area
Average Home Value in this Area
Purchase History
| Date | Type | Sale Price | Title Company |
|---|---|---|---|
| Warranty Deed | $317,500 | Security Title Agency | |
| Warranty Deed | $317,500 | Security Title Agency | |
| Warranty Deed | $235,000 | First American Title Insurance | |
| Warranty Deed | $175,000 | American Title Svc Agcy Llc | |
| Interfamily Deed Transfer | -- | Accommodation |
Mortgage History
| Date | Status | Loan Amount | Loan Type |
|---|---|---|---|
| Open | $311,748 | FHA | |
| Closed | $311,748 | FHA | |
| Previous Owner | $241,400 | Construction | |
| Previous Owner | $7,000 | Second Mortgage Made To Cover Down Payment | |
| Previous Owner | $175,000 | VA |
Property History
| Date | Event | Price | Change | Sq Ft Price |
|---|---|---|---|---|
| 11/15/2024 11/15/24 | Sold | $317,500 | +1.0% | $284 / Sq Ft |
| 10/03/2024 10/03/24 | Pending | -- | -- | -- |
| 09/26/2024 09/26/24 | For Sale | $314,500 | +33.8% | $282 / Sq Ft |
| 08/02/2024 08/02/24 | Sold | $235,000 | -6.0% | $210 / Sq Ft |
| 07/19/2024 07/19/24 | Pending | -- | -- | -- |
| 07/18/2024 07/18/24 | Price Changed | $250,000 | 0.0% | $224 / Sq Ft |
| 07/18/2024 07/18/24 | For Sale | $250,000 | +42.9% | $224 / Sq Ft |
| 07/30/2020 07/30/20 | Sold | $175,000 | 0.0% | $157 / Sq Ft |
| 06/29/2020 06/29/20 | Pending | -- | -- | -- |
| 06/25/2020 06/25/20 | For Sale | $175,000 | -- | $157 / Sq Ft |
Tax History Compared to Growth
Tax History
| Year | Tax Paid | Tax Assessment Tax Assessment Total Assessment is a certain percentage of the fair market value that is determined by local assessors to be the total taxable value of land and additions on the property. | Land | Improvement |
|---|---|---|---|---|
| 2025 | $695 | $6,491 | -- | -- |
| 2024 | $682 | $6,182 | -- | -- |
| 2023 | $682 | $19,210 | $3,840 | $15,370 |
| 2022 | $658 | $14,160 | $2,830 | $11,330 |
| 2021 | $675 | $13,300 | $2,660 | $10,640 |
| 2020 | $745 | $11,760 | $2,350 | $9,410 |
| 2019 | $731 | $10,810 | $2,160 | $8,650 |
| 2018 | $712 | $9,470 | $1,890 | $7,580 |
| 2017 | $708 | $8,310 | $1,660 | $6,650 |
| 2016 | $695 | $6,350 | $1,270 | $5,080 |
| 2015 | $644 | $6,160 | $1,230 | $4,930 |
Agents Affiliated with this Home
-
Edwin Marc

Seller's Agent in 2024
Edwin Marc
Realty Executives
(623) 399-7554
9 in this area
163 Total Sales
-
Kristina Parrish

Seller's Agent in 2024
Kristina Parrish
Realty One Group
(602) 888-4467
1 in this area
14 Total Sales
-
Lenny Behie

Seller Co-Listing Agent in 2024
Lenny Behie
Realty Executives
(602) 319-8868
18 in this area
581 Total Sales
-
Gabriella Palma

Buyer's Agent in 2024
Gabriella Palma
My Home Group Real Estate
(602) 810-8484
2 in this area
216 Total Sales
-
David T. Oliverson & Betty Step
D
Seller's Agent in 2020
David T. Oliverson & Betty Step
West USA Realty
(602) 327-3677
3 in this area
61 Total Sales
Map
Source: Arizona Regional Multiple Listing Service (ARMLS)
MLS Number: 6762569
APN: 208-15-336
- 15201 N 25th Dr Unit 4
- 2416 W Caribbean Ln Unit 2
- 2416 W Caribbean Ln Unit 1
- 14801 N 25th Dr Unit 2
- 2338 W Mandalay Ln
- 2339 W Ponderosa Ln
- 2422 W Acoma Dr
- 15424 N 22nd Ln
- 2432 W Evans Dr
- 15601 N 28th Ave
- 2823 W Banff Ln
- 14819 N 29th Ave
- 2606 W Gelding Dr
- 15600 N Black Canyon Hwy Unit C103
- 14839 N 29th Dr
- 2922 W Port Royale Ln
- 14235 N 26th Dr
- 2213 W Marconi Ave
- 16049 N 25th Dr
- 2635 W Hearn Rd






