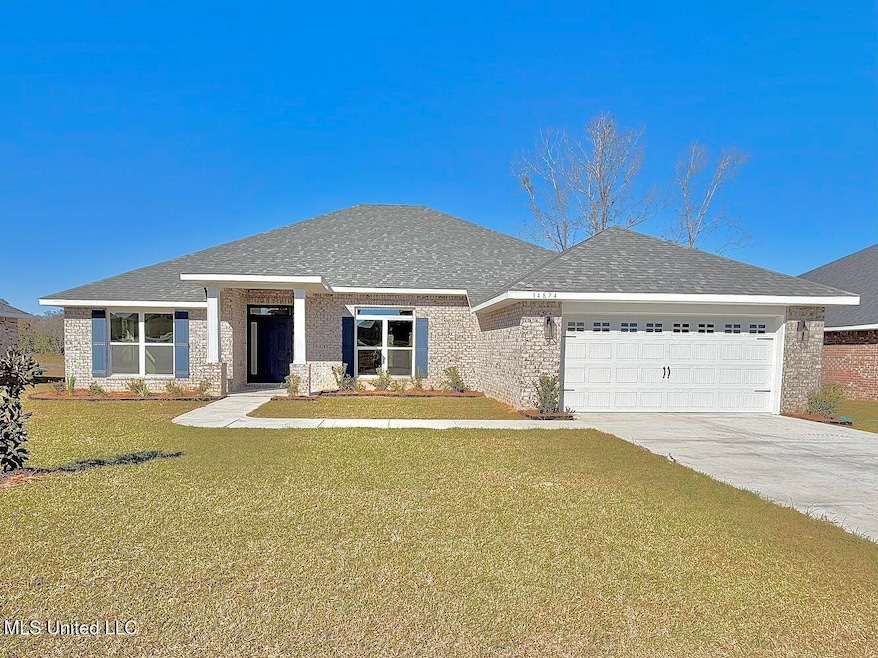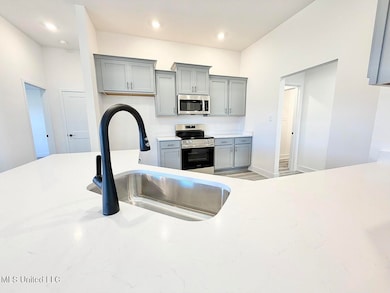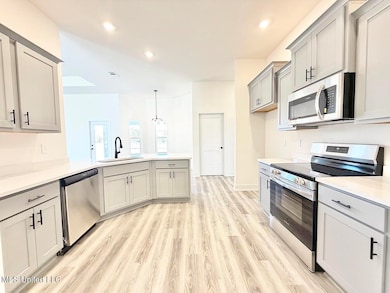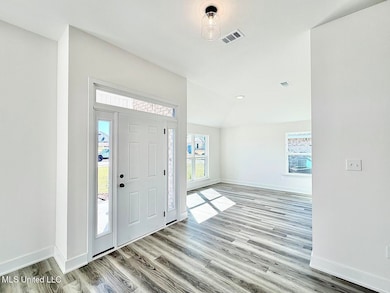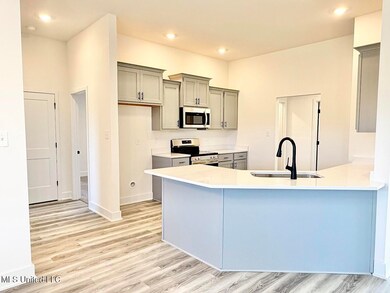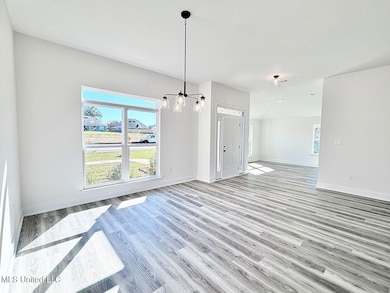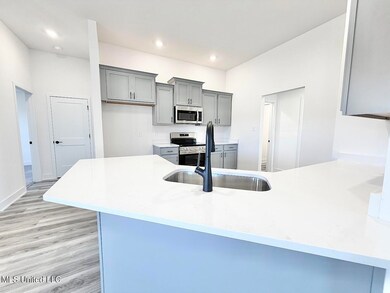14874 Fritz Cir Gulfport, MS 39503
Lyman NeighborhoodEstimated payment $1,983/month
Highlights
- New Construction
- High Ceiling
- Breakfast Area or Nook
- Traditional Architecture
- Quartz Countertops
- Front Porch
About This Home
Seller is offering concessions to buyers making home ownership more affordable!
This is a spacious and well-designed home that offers both style and functionality. With 4 bedrooms and 3 baths, this floorplan provides ample space for comfortable living. The front of the home is where you can enjoy formal living and dining rooms that sit on either side of the foyer. From there, move further into the home to find the oversized family room that then leads into the kitchen and breakfast nook. Those who enjoy cooking will fall in love with the modern appliance, ample counter space, and storage pantry. The primary suite sits off of the family room and will offer the homeowner a peaceful space to get away from the stresses of the day. The dual vanities and walk-in closet ensure your personal space is prioritized. The three additional bedrooms and two bathrooms complete the other side of the home and can appreciate the proximity to the laundry room. The home also includes a two-car garage, providing secure parking and additional storage space for your vehicles and belongings.
Home Details
Home Type
- Single Family
Year Built
- Built in 2025 | New Construction
Lot Details
- 10,454 Sq Ft Lot
- Lot Dimensions are 80' x 136' x 80' x 130'
Parking
- 2 Car Garage
- Garage Door Opener
- Driveway
Home Design
- Traditional Architecture
- Brick Exterior Construction
- Slab Foundation
- Architectural Shingle Roof
Interior Spaces
- 2,508 Sq Ft Home
- 1-Story Property
- Tray Ceiling
- High Ceiling
- Ceiling Fan
- Recessed Lighting
- Double Pane Windows
- Low Emissivity Windows
- Insulated Windows
- Window Screens
- French Doors
- Entrance Foyer
- Luxury Vinyl Tile Flooring
Kitchen
- Breakfast Area or Nook
- Eat-In Kitchen
- Breakfast Bar
- Electric Range
- Microwave
- Plumbed For Ice Maker
- Dishwasher
- Quartz Countertops
- Disposal
Bedrooms and Bathrooms
- 4 Bedrooms
- Dual Closets
- Walk-In Closet
- 3 Full Bathrooms
- Double Vanity
- Separate Shower
Laundry
- Laundry Room
- Washer and Electric Dryer Hookup
Home Security
- Carbon Monoxide Detectors
- Fire and Smoke Detector
Outdoor Features
- Exterior Lighting
- Front Porch
Utilities
- Cooling Available
- Heat Pump System
- Underground Utilities
Community Details
- Property has a Home Owners Association
- Association fees include management
- Metes And Bounds Subdivision
- The community has rules related to covenants, conditions, and restrictions
Listing and Financial Details
- Assessor Parcel Number 0806-22-004.049
Map
Home Values in the Area
Average Home Value in this Area
Property History
| Date | Event | Price | List to Sale | Price per Sq Ft |
|---|---|---|---|---|
| 11/13/2025 11/13/25 | Pending | -- | -- | -- |
| 11/12/2025 11/12/25 | For Sale | $316,181 | -- | $126 / Sq Ft |
Source: MLS United
MLS Number: 4131395
- 14858 Fritz Cir
- 14840 Fritz Cir
- 14851 Fritz
- 14946 Fritz Cir
- 14940 Fritz Cir
- 14954 Fritz Cir
- 14447 S Swan Rd
- 14439 S Swan Rd
- 14435 S Swan Rd
- 14431 S Swan Rd
- 14427 S Swan Rd
- 14420 N Swan Rd
- 14423 S Swan Rd
- 14485 Hatten Ln
- 15161 Swan Lake Blvd
- 14300 Hatten Ln
- 15346 Summerfield Dr
- The Mckenzie Plan at Swan Landing
- The Kingston Plan at Swan Landing
- The Hawthorne Plan at Swan Landing
