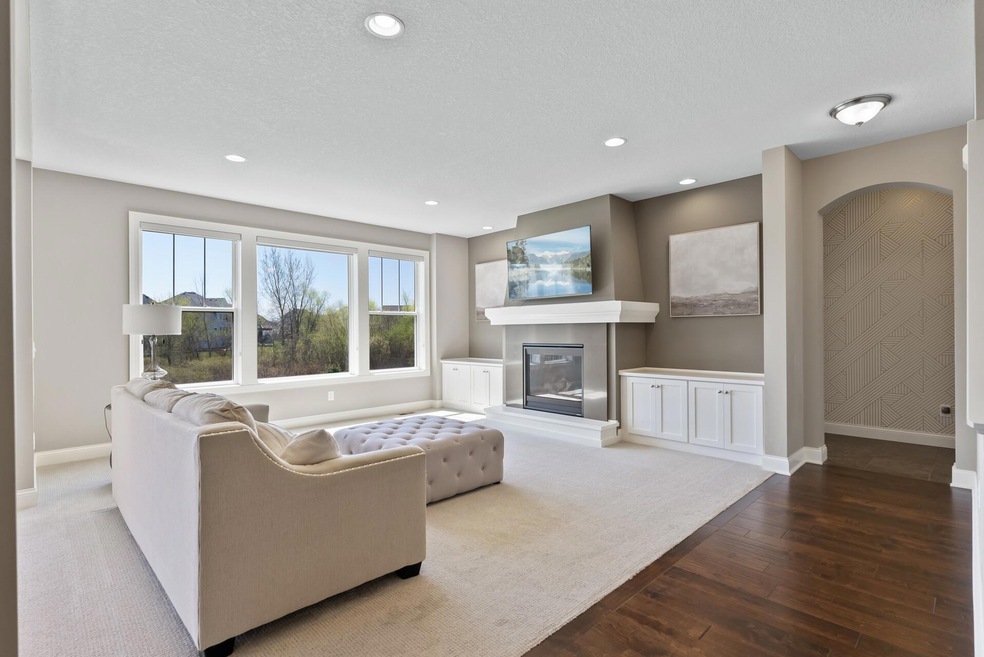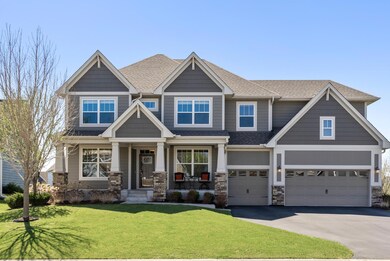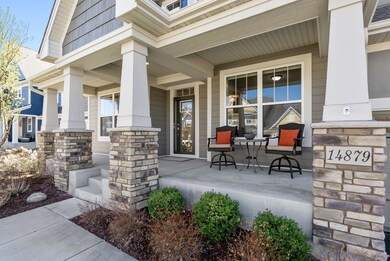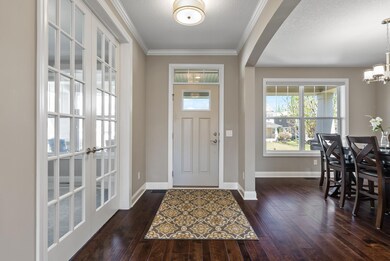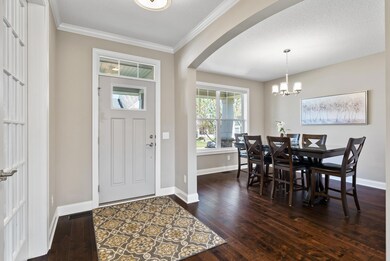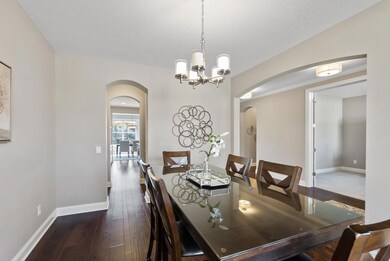
14879 50th St NE Saint Michael, MN 55376
Estimated payment $5,587/month
Highlights
- In Ground Pool
- Deck
- Bonus Room
- Hassan Elementary School Rated A-
- Living Room with Fireplace
- Home Office
About This Home
Experience luxury living in the highly sought-after Tributary Crossing! Located across the street from
Fox Hollow Golf Course, with direct access via an underground tunnel, Tributary Crossing offers an
exceptional lifestyle with shared amenities including a community pool, play park, walking trails, and
lake access featuring a fishing dock/canoe launch. This stunning home, crafted by Robert Thomas, blends
modern design with custom finishes in a bright, spacious layout. From soaring ceilings to expansive
windows, every space has been carefully crafted for both comfort and style. The gourmet kitchen is a
standout, featuring a striking combination of quartz and granite countertops, two-toned cabinetry, a
walk-in pantry, and a butler’s pantry with a wine cooler—perfect for entertaining. The main level also
includes a mudroom with a large walk-in closet. Upstairs, enjoy the convenience of a full laundry room
with a linen closet and sink, as well as a versatile bonus room ideal for a playroom or media space. This
beautiful home offers ample storage throughout, including a generous utility/storage room. This is a rare
opportunity to own a truly exceptional home in a highly sought-after neighborhood. You don't want to miss
it!The basement has a wet bar roughed-in. The 6th bedroom is 9.5x11 and is located on the main level, in
addition to the office on the main level. Seller has paid for the sealing and resurfacing of the
driveway, though it hasn't been completed yet. Listing agent related to seller.
Listing Agent
Keller Williams Classic Rlty NW Brokerage Phone: 612-581-7767 Listed on: 05/01/2025

Home Details
Home Type
- Single Family
Est. Annual Taxes
- $10,380
Year Built
- Built in 2017
Lot Details
- 0.41 Acre Lot
- Lot Dimensions are 72x199x129x225
HOA Fees
- $104 Monthly HOA Fees
Parking
- 3 Car Attached Garage
- Insulated Garage
Home Design
- Pitched Roof
Interior Spaces
- 2-Story Property
- Entrance Foyer
- Family Room
- Living Room with Fireplace
- 2 Fireplaces
- Home Office
- Bonus Room
- Finished Basement
Kitchen
- Built-In Oven
- Cooktop
- Microwave
- Freezer
- Dishwasher
- Wine Cooler
- Stainless Steel Appliances
Bedrooms and Bathrooms
- 6 Bedrooms
Laundry
- Dryer
- Washer
Outdoor Features
- In Ground Pool
- Shared Waterfront
- Deck
Additional Features
- Air Exchanger
- Forced Air Heating and Cooling System
Listing and Financial Details
- Assessor Parcel Number 114333005070
Community Details
Overview
- Association fees include dock, professional mgmt, shared amenities
- Tradition Companies Association, Phone Number (952) 322-8700
- Tributary Crossing Subdivision
Recreation
- Community Pool
Map
Home Values in the Area
Average Home Value in this Area
Tax History
| Year | Tax Paid | Tax Assessment Tax Assessment Total Assessment is a certain percentage of the fair market value that is determined by local assessors to be the total taxable value of land and additions on the property. | Land | Improvement |
|---|---|---|---|---|
| 2024 | $10,380 | $809,100 | $161,000 | $648,100 |
| 2023 | $9,656 | $875,400 | $166,400 | $709,000 |
| 2022 | $9,708 | $758,400 | $154,000 | $604,400 |
| 2021 | $9,646 | $670,200 | $110,000 | $560,200 |
| 2020 | $9,402 | $647,700 | $90,000 | $557,700 |
| 2019 | $7,560 | $619,300 | $0 | $0 |
| 2018 | $528 | $551,700 | $0 | $0 |
| 2017 | $162 | $60,000 | $0 | $0 |
Property History
| Date | Event | Price | Change | Sq Ft Price |
|---|---|---|---|---|
| 05/03/2025 05/03/25 | For Sale | $829,000 | -- | $171 / Sq Ft |
Purchase History
| Date | Type | Sale Price | Title Company |
|---|---|---|---|
| Limited Warranty Deed | $589,791 | Esquire Title | |
| Warranty Deed | -- | Custom Home Builders Title |
Similar Homes in Saint Michael, MN
Source: NorthstarMLS
MLS Number: 6713271
APN: 114-333-005070
- 14778 50th St NE
- 14075 45th Ct NE
- 22705 Linden Dr
- 5640 Parnell Ave NE
- 13940 47th Place NE
- 13910 47th Ln NE
- 24239 Rivers Edge Rd
- 24211 Rivers Edge Rd
- 13970 42nd St NE
- 24064 Rivers Edge Rd
- 24054 Rivers Edge Rd
- 24107 Rivers Edge Rd
- 24069 Rivers Edge Rd
- 13642 44th St NE
- 13975 Jessica Dr
- 13638 43rd St NE
- 5840 Naughtor Ave NE
- 13996 Hollyhock Ln
- 13410 45th St NE
- 4438 Napier Pkwy NE
