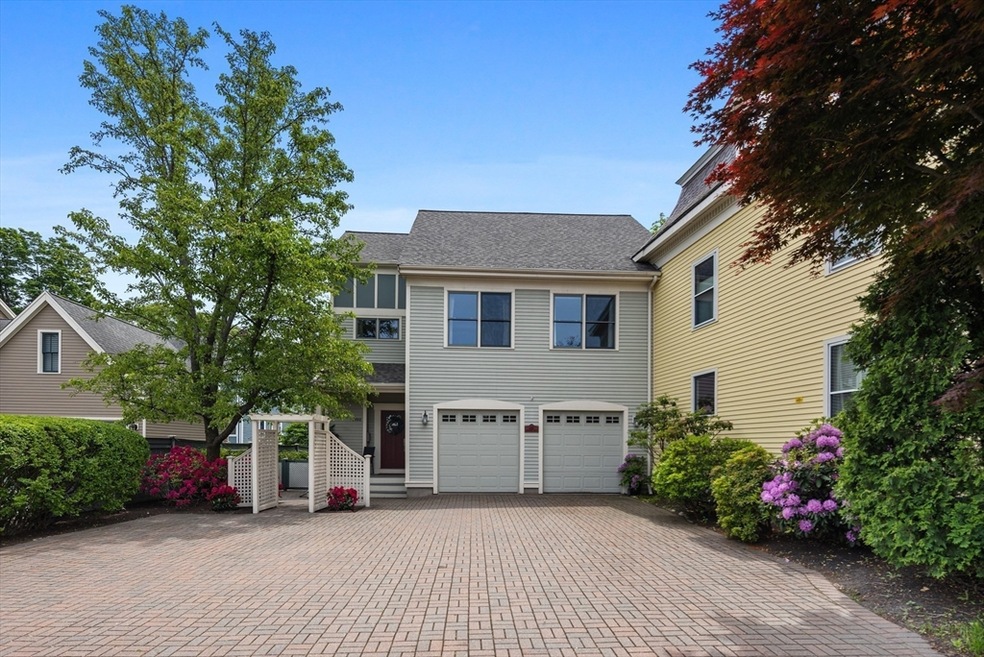1488 Washington St Unit 1488 West Newton, MA 02465
West Newton NeighborhoodEstimated payment $8,765/month
Highlights
- Golf Course Community
- Medical Services
- Custom Closet System
- Peirce Elementary School Rated A+
- Open Floorplan
- Property is near public transit
About This Home
Located in a convenient commuter location and abutting West Newton's premier neighborhood, this home has been thoughtfully renovated throughout. The main level features a cook's dream kitchen! State of the art appliances include side by side full freezer/fridge, 5 burner/double oven range, 2 dishwashers, wine cooler + a Miele coffee station. So well planned, preparing food with family + friends is a delight! This space flows to the great room with its vaulted ceiling and fireplace creating seamless living + entertaining. Upstairs the primary bedroom features a spa bathroom w jacuzzi + a custom fitted walk-in closet. 2 more bedrooms + laundry complete this level. The flexible 3rd floor can be used as a bedroom suite, with its full bathroom and/or gym. The finished lower level adjusts to family needs endlessly. Newer systems. 2c garage. Large driveway for turn around--no need to back up onto the street. Minutes to Peirce School, West Newton Sq., Medical Center, Pike and Rail.
Townhouse Details
Home Type
- Townhome
Est. Annual Taxes
- $11,243
Year Built
- Built in 1999
HOA Fees
- $527 Monthly HOA Fees
Parking
- 2 Car Attached Garage
- Garage Door Opener
- Driveway
- Open Parking
- Off-Street Parking
Home Design
- Entry on the 1st floor
- Shingle Roof
Interior Spaces
- 4-Story Property
- Open Floorplan
- Vaulted Ceiling
- Recessed Lighting
- Decorative Lighting
- Sliding Doors
- Living Room with Fireplace
- Home Office
- Basement
- Exterior Basement Entry
- Home Security System
Kitchen
- Stove
- Range with Range Hood
- Microwave
- Freezer
- Second Dishwasher
- Wine Refrigerator
- Wine Cooler
- Stainless Steel Appliances
- Kitchen Island
- Solid Surface Countertops
- Disposal
Flooring
- Engineered Wood
- Ceramic Tile
Bedrooms and Bathrooms
- 4 Bedrooms
- Primary bedroom located on second floor
- Custom Closet System
- Walk-In Closet
- Double Vanity
- Pedestal Sink
- Soaking Tub
- Bathtub with Shower
- Separate Shower
Laundry
- Laundry on upper level
- Dryer
- Washer
Outdoor Features
- Patio
- Porch
Location
- Property is near public transit
- Property is near schools
Schools
- Peirce Elementary School
- Day Middle School
- North High School
Utilities
- Central Heating and Cooling System
- 2 Cooling Zones
- 2 Heating Zones
- Heating System Uses Natural Gas
Listing and Financial Details
- Assessor Parcel Number 4125981
Community Details
Overview
- Association fees include insurance
- 2 Units
- 1488 1492 Washington St Community
Amenities
- Medical Services
- Shops
Recreation
- Golf Course Community
- Tennis Courts
- Community Pool
- Park
- Jogging Path
Pet Policy
- Pets Allowed
Map
Home Values in the Area
Average Home Value in this Area
Property History
| Date | Event | Price | List to Sale | Price per Sq Ft |
|---|---|---|---|---|
| 10/24/2025 10/24/25 | Pending | -- | -- | -- |
| 10/22/2025 10/22/25 | For Sale | $1,395,000 | -- | $440 / Sq Ft |
Source: MLS Property Information Network (MLS PIN)
MLS Number: 73446858
- 0 Duncan Rd Unit 72925240
- 51 Bourne St
- 17 Gilbert St
- 12 Inis Cir
- 10 Crescent St Unit 2
- 66 Webster St
- 429 Cherry St Unit 11
- 18 Sewall St
- 1639 Washington St
- 79 Chestnut St Unit 2
- 13 Weir St
- 371 Cherry St
- 68 Mignon Rd
- 18 Elm St Unit 8
- 27 Chesterfield Rd
- 106 River St Unit 14
- 106 River St Unit 2
- 106 River St Unit 18
- 10 Ruane Rd
- 90 Auburndale Ave







