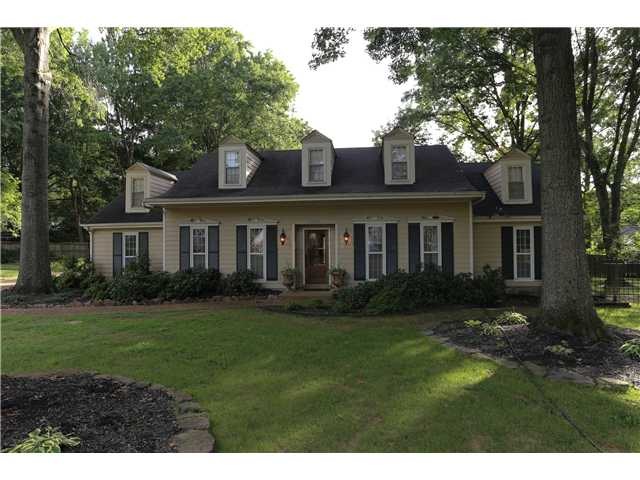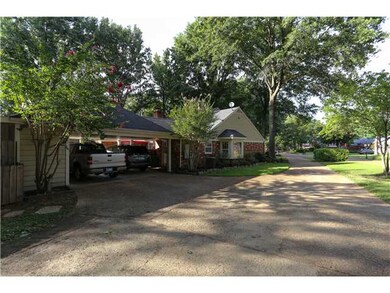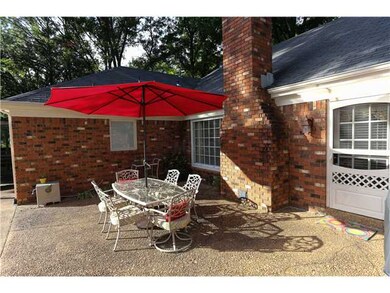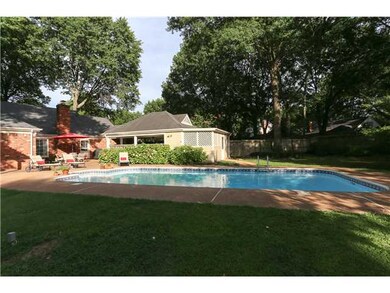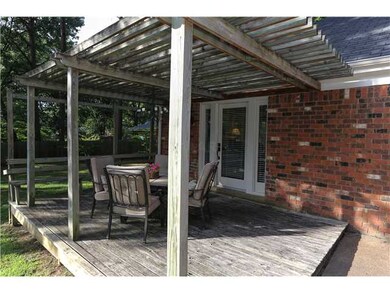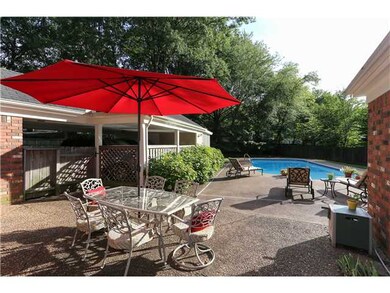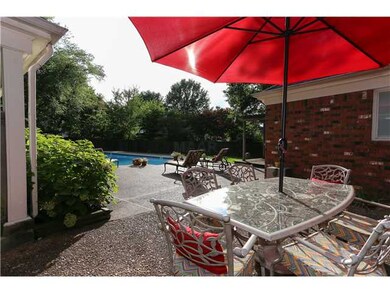
1489 Hollow Fork Cove Germantown, TN 38138
Highlights
- In Ground Pool
- Deck
- Wood Flooring
- Riverdale Elementary School Rated A
- Traditional Architecture
- Attic
About This Home
As of February 2019Complete renovation in Germantown. Brand new kitchen w/granite, wood cabinets, GE profile appliances. New baths w/travertine & updated hardware. Smooth ceilings throughout. Hardwood floors. Open floor plan. Backyard paradise. Must see to believe.
Home Details
Home Type
- Single Family
Est. Annual Taxes
- $3,259
Year Built
- Built in 1975
Lot Details
- 0.48 Acre Lot
- Wood Fence
- Landscaped
- Level Lot
- Few Trees
Home Design
- Traditional Architecture
- Slab Foundation
- Composition Shingle Roof
Interior Spaces
- 2,400-2,599 Sq Ft Home
- 2,258 Sq Ft Home
- 1-Story Property
- Smooth Ceilings
- Gas Log Fireplace
- Some Wood Windows
- Entrance Foyer
- Separate Formal Living Room
- Dining Room
- Den with Fireplace
- Permanent Attic Stairs
- Laundry Room
Kitchen
- Oven or Range
- Dishwasher
- Disposal
Flooring
- Wood
- Partially Carpeted
- Tile
Bedrooms and Bathrooms
- 4 Main Level Bedrooms
- Possible Extra Bedroom
- Walk-In Closet
- Remodeled Bathroom
- 2 Full Bathrooms
Home Security
- Monitored
- Storm Windows
- Storm Doors
- Fire and Smoke Detector
- Termite Clearance
Parking
- 2 Car Attached Garage
- Carport
Pool
- In Ground Pool
- Pool Equipment or Cover
Outdoor Features
- Cove
- Deck
- Outdoor Storage
Utilities
- Central Heating and Cooling System
- Heating System Uses Gas
- Gas Water Heater
- Cable TV Available
Community Details
- Miller Farms Sec B Subdivision
Listing and Financial Details
- Assessor Parcel Number G0219F G00061
Ownership History
Purchase Details
Home Financials for this Owner
Home Financials are based on the most recent Mortgage that was taken out on this home.Purchase Details
Home Financials for this Owner
Home Financials are based on the most recent Mortgage that was taken out on this home.Purchase Details
Home Financials for this Owner
Home Financials are based on the most recent Mortgage that was taken out on this home.Purchase Details
Home Financials for this Owner
Home Financials are based on the most recent Mortgage that was taken out on this home.Similar Homes in the area
Home Values in the Area
Average Home Value in this Area
Purchase History
| Date | Type | Sale Price | Title Company |
|---|---|---|---|
| Warranty Deed | $340,000 | Realty Title & Escrow | |
| Warranty Deed | $264,000 | None Available | |
| Warranty Deed | $259,175 | None Available | |
| Warranty Deed | $171,325 | -- |
Mortgage History
| Date | Status | Loan Amount | Loan Type |
|---|---|---|---|
| Open | $207,300 | Commercial | |
| Previous Owner | $206,700 | New Conventional | |
| Previous Owner | $8,800 | Credit Line Revolving | |
| Previous Owner | $211,200 | New Conventional | |
| Previous Owner | $232,600 | New Conventional | |
| Previous Owner | $259,175 | Unknown | |
| Previous Owner | $137,050 | No Value Available |
Property History
| Date | Event | Price | Change | Sq Ft Price |
|---|---|---|---|---|
| 02/08/2019 02/08/19 | Sold | $336,800 | +2.2% | $153 / Sq Ft |
| 01/05/2019 01/05/19 | For Sale | $329,500 | +24.8% | $150 / Sq Ft |
| 09/18/2013 09/18/13 | Sold | $264,000 | -8.7% | $110 / Sq Ft |
| 08/21/2013 08/21/13 | Pending | -- | -- | -- |
| 07/30/2013 07/30/13 | For Sale | $289,000 | -- | $120 / Sq Ft |
Tax History Compared to Growth
Tax History
| Year | Tax Paid | Tax Assessment Tax Assessment Total Assessment is a certain percentage of the fair market value that is determined by local assessors to be the total taxable value of land and additions on the property. | Land | Improvement |
|---|---|---|---|---|
| 2025 | $3,259 | $127,725 | $18,000 | $109,725 |
| 2024 | $3,259 | $96,150 | $15,525 | $80,625 |
| 2023 | $5,027 | $96,150 | $15,525 | $80,625 |
| 2022 | $4,868 | $96,150 | $15,525 | $80,625 |
| 2021 | $5,000 | $96,150 | $15,525 | $80,625 |
| 2020 | $4,979 | $82,975 | $15,525 | $67,450 |
| 2019 | $3,062 | $69,025 | $15,525 | $53,500 |
| 2018 | $2,796 | $69,025 | $15,525 | $53,500 |
| 2017 | $4,197 | $69,025 | $15,525 | $53,500 |
| 2016 | $2,576 | $58,950 | $0 | $0 |
| 2014 | $2,576 | $58,950 | $0 | $0 |
Agents Affiliated with this Home
-
Lucy Doane

Seller's Agent in 2019
Lucy Doane
Crye-Leike
(901) 340-6653
24 in this area
49 Total Sales
-
Wendy Quinn

Buyer's Agent in 2019
Wendy Quinn
Crye-Leike
(901) 335-1808
9 in this area
36 Total Sales
-
Bruce Johnson
B
Seller's Agent in 2013
Bruce Johnson
mlsAssist
(901) 266-6000
9 in this area
205 Total Sales
-
Barbie Dan

Buyer's Agent in 2013
Barbie Dan
Ware Jones, REALTORS
(901) 335-7745
41 in this area
233 Total Sales
Map
Source: Memphis Area Association of REALTORS®
MLS Number: 3277576
APN: G0-219F-G0-0061
- 7545 Wheatley Dr
- 7617 Hollow Fork Rd
- 7707 Mchenry Cir N
- 7447 Neshoba Rd
- 9201 Oldfield Cove
- 1677 Neshoba Oak Ln W
- 9172 Cheatham Ln N
- 9140 Cheatham Ln N
- 9196 Oldfield Cove
- 9121 Cheatham Ln N
- 9172 Cheatham Ln N
- 9148 Cheatham Ln N
- 9132 Cheatham Ln N
- 9124 Cheatham Ln N
- 9118 Cheatham Ln N
- 9153 Oldfield Ln
- 9145 Oldfield Ln
- 9135 Oldfield Ln
- 9121 Oldfield Ln
- 9110 Oldfield Ln
