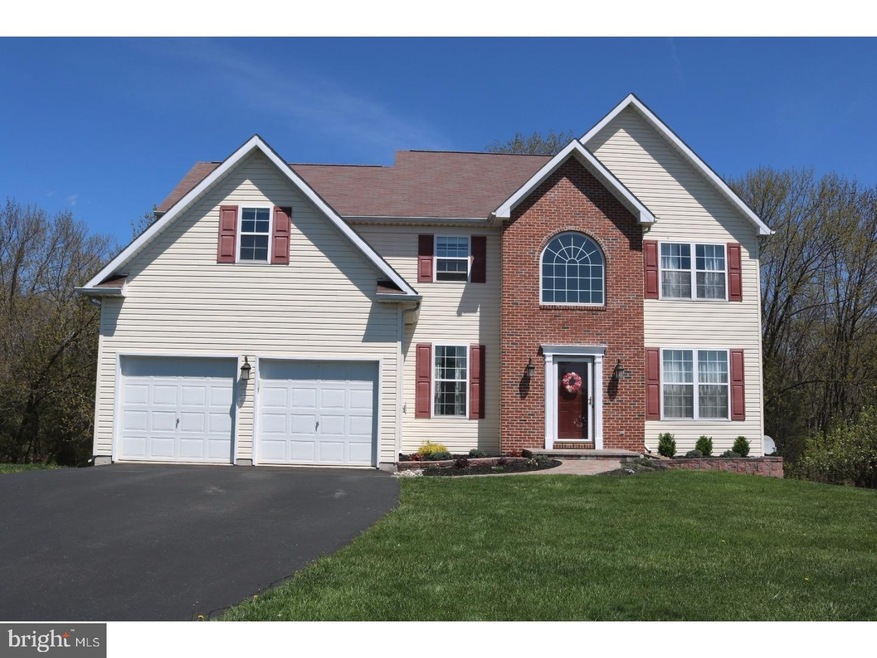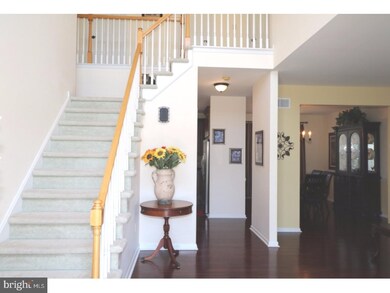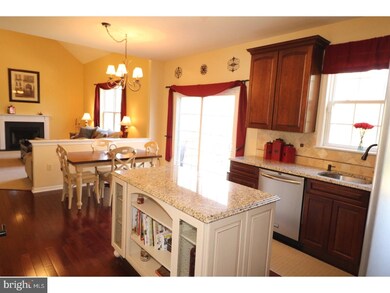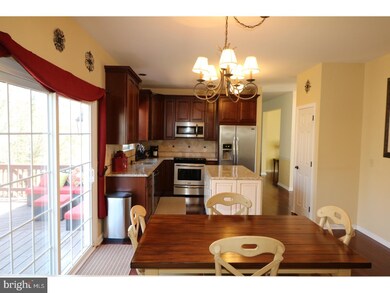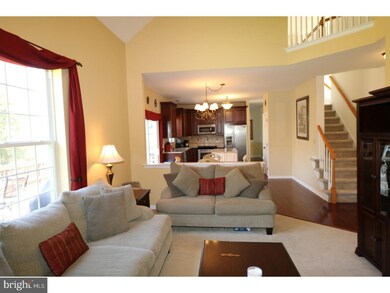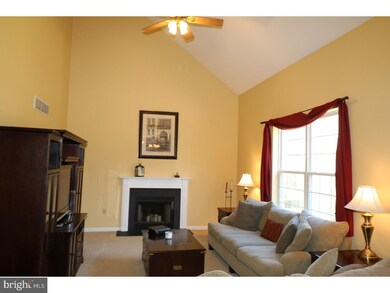
1489 Meadowview Dr Pottstown, PA 19464
Estimated Value: $486,000 - $514,000
Highlights
- Colonial Architecture
- Wood Flooring
- 1 Fireplace
- Deck
- Attic
- No HOA
About This Home
As of June 2017One of the largest homes on one of the most desirable lots in Turnberry Farm and priced to sell! This impeccably maintained colonial features hardwood floors in the 2-story foyer, main floor office, living room & dining room. The eat-in kitchen has over $25,000 of updates including granite counter tops, tile back splash, stainless appliances, Kraftmaid soft close cabinets and drawers and center island for extra prep space and storage. A sliding glass door in the breakfast area leads to an over-sized deck with steps down to the rear yard. The family room, with cathedral ceiling, wood burning fireplace and long double windows, is adjacent to the kitchen affording a wonderful open floor plan, perfect for entertaining. Front and back stair cases lead to the 2nd floor hallway where there is an overlook to the family room. Double glass doors open up to the master bedroom which boasts a walk-in closet as well as an ensuite bath w/ soaking tub, separate stall shower, double sink vanity. Three generously sized bedrooms & a hall bath complete the 2nd floor. The walk-out finished basement adds 400 sq ft of living space and has a cabled media closet plus plenty of extra room for storage. The wooded views from the deck and back yard are stunning & create a tranquil setting. The large lot provides abundant space for relaxation or recreation. Conveniently located near shopping, restaurants, & recreational activities, this home is a must see!
Last Agent to Sell the Property
Vanguard Realty Associates License #RS308432 Listed on: 04/26/2017
Home Details
Home Type
- Single Family
Year Built
- Built in 2000
Lot Details
- 0.46 Acre Lot
- Sloped Lot
- Property is zoned R2
Parking
- 2 Car Direct Access Garage
- 2 Open Parking Spaces
- Driveway
- On-Street Parking
Home Design
- Colonial Architecture
- Pitched Roof
- Shingle Roof
- Vinyl Siding
- Concrete Perimeter Foundation
Interior Spaces
- 2,712 Sq Ft Home
- Property has 2 Levels
- 1 Fireplace
- Family Room
- Living Room
- Dining Room
- Laundry on main level
- Attic
Kitchen
- Eat-In Kitchen
- Butlers Pantry
- Self-Cleaning Oven
- Cooktop
- Kitchen Island
- Disposal
Flooring
- Wood
- Wall to Wall Carpet
- Tile or Brick
- Vinyl
Bedrooms and Bathrooms
- 4 Bedrooms
- En-Suite Primary Bedroom
- En-Suite Bathroom
- 2.5 Bathrooms
Finished Basement
- Basement Fills Entire Space Under The House
- Exterior Basement Entry
Outdoor Features
- Deck
Schools
- Pottsgrove Middle School
- Pottsgrove Senior High School
Utilities
- Forced Air Heating and Cooling System
- Heating System Uses Gas
- Natural Gas Water Heater
Community Details
- No Home Owners Association
- Turnberry Farm Subdivision
Listing and Financial Details
- Tax Lot 019
- Assessor Parcel Number 60-00-02039-565
Ownership History
Purchase Details
Home Financials for this Owner
Home Financials are based on the most recent Mortgage that was taken out on this home.Purchase Details
Home Financials for this Owner
Home Financials are based on the most recent Mortgage that was taken out on this home.Purchase Details
Purchase Details
Similar Homes in Pottstown, PA
Home Values in the Area
Average Home Value in this Area
Purchase History
| Date | Buyer | Sale Price | Title Company |
|---|---|---|---|
| Stahl Mark G | $275,500 | None Available | |
| Batdorf Michelle | -- | None Available | |
| Batdorf Michael D | $290,000 | -- | |
| Poppenberg Timothy J | $193,729 | -- |
Mortgage History
| Date | Status | Borrower | Loan Amount |
|---|---|---|---|
| Open | Stahl Mark G | $206,500 | |
| Closed | Stahl Mark G | $50,000 | |
| Closed | Stahl Mark G | $41,000 | |
| Previous Owner | Stahl Mark G | $206,600 | |
| Previous Owner | Batdorf Michael D | $215,200 | |
| Previous Owner | Batdorf Michelle | $232,000 | |
| Previous Owner | Batdorf Michael D | $256,000 | |
| Previous Owner | Batdorf Michael D | $32,000 | |
| Previous Owner | Batdorf Michael D | $0 | |
| Previous Owner | Poppenberg Timothy J | $35,000 | |
| Closed | Batdorf Michael D | $0 |
Property History
| Date | Event | Price | Change | Sq Ft Price |
|---|---|---|---|---|
| 06/30/2017 06/30/17 | Sold | $275,000 | +1.9% | $101 / Sq Ft |
| 04/30/2017 04/30/17 | Pending | -- | -- | -- |
| 04/26/2017 04/26/17 | For Sale | $269,900 | -- | $100 / Sq Ft |
Tax History Compared to Growth
Tax History
| Year | Tax Paid | Tax Assessment Tax Assessment Total Assessment is a certain percentage of the fair market value that is determined by local assessors to be the total taxable value of land and additions on the property. | Land | Improvement |
|---|---|---|---|---|
| 2024 | $8,530 | $173,940 | $37,410 | $136,530 |
| 2023 | $8,265 | $173,940 | $37,410 | $136,530 |
| 2022 | $8,140 | $173,940 | $37,410 | $136,530 |
| 2021 | $8,023 | $173,940 | $37,410 | $136,530 |
| 2020 | $7,993 | $173,940 | $37,410 | $136,530 |
| 2019 | $7,951 | $173,940 | $37,410 | $136,530 |
| 2018 | $1,366 | $173,940 | $37,410 | $136,530 |
| 2017 | $7,978 | $173,940 | $37,410 | $136,530 |
| 2016 | $7,910 | $173,940 | $37,410 | $136,530 |
| 2015 | $7,729 | $173,940 | $37,410 | $136,530 |
| 2014 | $7,729 | $173,940 | $37,410 | $136,530 |
Agents Affiliated with this Home
-
Bonnie Mullin

Seller's Agent in 2017
Bonnie Mullin
Vanguard Realty Associates
(215) 260-5698
21 Total Sales
-
Julie Blanchard Bono
J
Seller Co-Listing Agent in 2017
Julie Blanchard Bono
EveryHome Realtors
(610) 662-7763
3 Total Sales
-
Samuel Padovani

Buyer's Agent in 2017
Samuel Padovani
RE/MAX of Reading
(484) 955-9599
236 Total Sales
Map
Source: Bright MLS
MLS Number: 1003159719
APN: 60-00-02039-565
- 1533 Meadowview Dr
- 219 Master St
- 253 Master St
- 62 Green View Dr
- 1501 Aspen Dr
- 104 Maugers Mill Rd
- 1058 Farmington Ave
- 1894 N Charlotte St
- 1005 Spruce St
- 200 Maplewood Dr Unit CONDO 20
- 1952 Orlando Rd
- 56 Stone Hill Dr
- 1507 N Adams St
- 609 Woodland Dr
- 1409 N State St
- 565 Master St
- 1068 Warren St
- 343 Grace St
- 923 Farmington Ave
- 1583 Gilbertsville Rd
- 1489 Meadowview Dr
- 1493 Meadowview Dr
- 1485 Meadowview Dr
- 1486 Meadowview Dr
- 1481 Meadowview Dr
- 1484 Sweetwater Way
- 1499 Meadowview Dr
- 1476 Meadowview Dr
- 1479 Sweetwater Way
- 1500 Meadowview Dr
- 1477 Meadowview Dr
- 1468 Meadowview Dr
- 1503 Meadowview Dr
- 1473 Sweetwater Way
- 1508 Meadowview Dr
- 1475 Meadowview Dr
- 1464 Meadowview Dr
- 1473 Meadowview Dr
- 1466 Sweetwater Way
