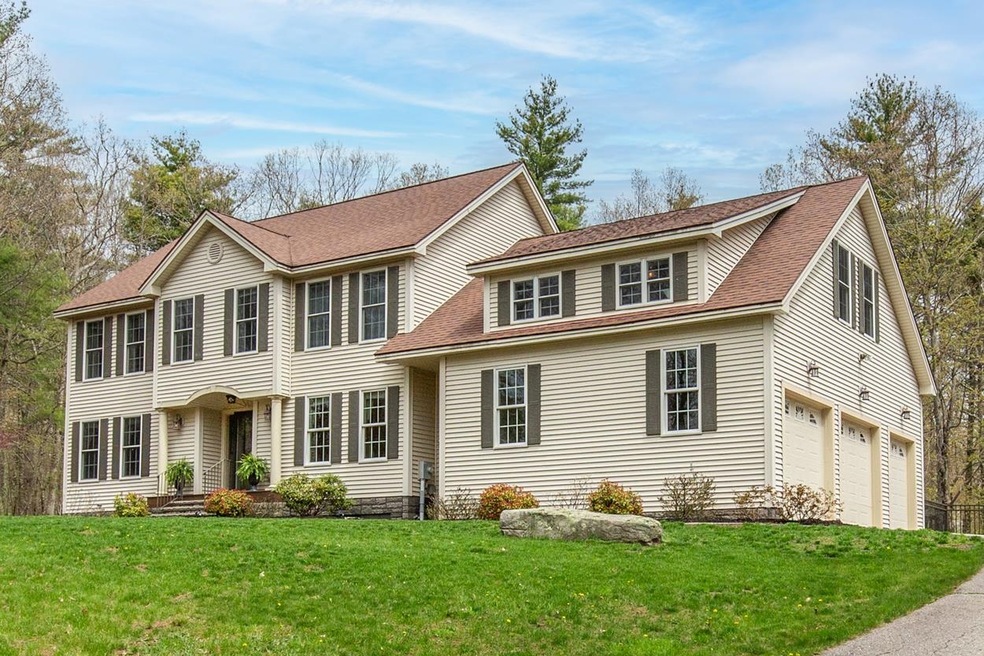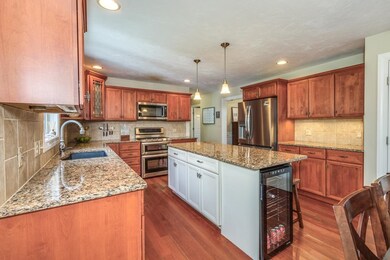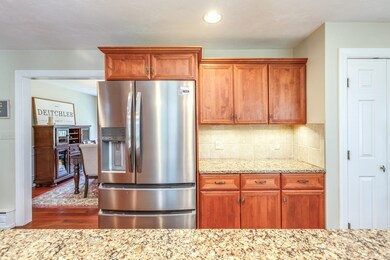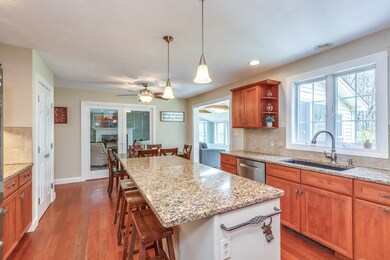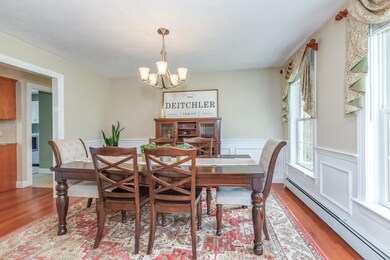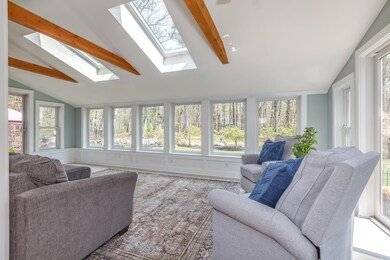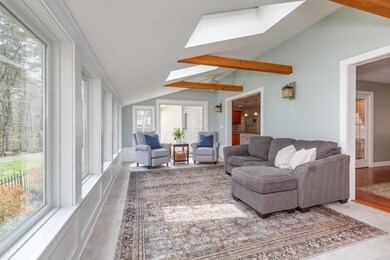
149 Calef Island Rd Barrington, NH 03825
Highlights
- 43 Feet of Waterfront
- Sauna
- Vaulted Ceiling
- Beach Access
- Colonial Architecture
- Radiant Floor
About This Home
As of June 2024Welcome to your dream home! This move-in ready property offers the perfect blend of comfort, elegance and functionality. Upon entering, you'll be greeted by an open and inviting living space. The heart of the home is the expansive chef's kitchen, boasting an oversized island, granite countertops and high end appliances. Rooms seamlessly connect creating an ideal space for effortless entertaining. The elegant glass pocket doors and rosewood floors are simply gorgeous. Step into the four-season sunroom, where you can bask in natural light and enjoy peaceful views of the landscaped yard. From morning coffee, to lively gatherings, this versatile space offers endless possibilities year-round. The primary suite exudes luxury and comfort, featuring a double-door entry, custom walk-in closet, and a spa-like en-suite bathroom. One bedroom has been transformed into a serene sitting area, adjoining the primary suite, that can easily be converted back into a bedroom to suit your needs. A bonus room above the garage is perfect for movie and game nights. For those seeking the ultimate indulgence, a sauna awaits offering a soothing retreat after a long day. Outside, a stone patio, gazebo, grilling area and firepit, set the stage for al fresco dining. Calef Island Community provides shared access to Swains Lake where your kayaks and paddleboards can be kept onsite for convenience. Do not miss the opportunity to make this your forever home, where luxury, comfort and convenience await!
Home Details
Home Type
- Single Family
Est. Annual Taxes
- $12,336
Year Built
- Built in 2005
Lot Details
- 1.84 Acre Lot
- 43 Feet of Waterfront
- Property fronts a private road
- Partially Fenced Property
- Lot Sloped Up
- Garden
- Property is zoned CALEF SUBDIVISION
Parking
- 3 Car Garage
Home Design
- Colonial Architecture
- Poured Concrete
- Wood Frame Construction
- Shingle Roof
- Radon Mitigation System
Interior Spaces
- 2-Story Property
- Vaulted Ceiling
- Ceiling Fan
- Gas Fireplace
- ENERGY STAR Qualified Windows
- Stained Glass
- ENERGY STAR Qualified Doors
- Combination Kitchen and Dining Room
- Heated Enclosed Porch
- Storage
- Sauna
- Fire and Smoke Detector
Kitchen
- Range
- Microwave
- ENERGY STAR Qualified Dishwasher
- Wine Cooler
- Kitchen Island
Flooring
- Wood
- Carpet
- Radiant Floor
- Ceramic Tile
Bedrooms and Bathrooms
- 4 Bedrooms
- En-Suite Primary Bedroom
- Walk-In Closet
- Bathroom on Main Level
Laundry
- Laundry on main level
- ENERGY STAR Qualified Dryer
Partially Finished Basement
- Walk-Up Access
- Connecting Stairway
- Interior and Exterior Basement Entry
- Basement Storage
Accessible Home Design
- Hard or Low Nap Flooring
- Standby Generator
Outdoor Features
- Beach Access
- Access To Lake
- Shared Private Water Access
- Municipal Residents Have Water Access Only
- Shared Waterfront
- Shed
Schools
- Barrington Elementary School
- Barrington Middle School
- Choice High School
Utilities
- Zoned Heating
- Baseboard Heating
- Hot Water Heating System
- Heating System Uses Gas
- Heating System Uses Oil
- 200+ Amp Service
- Power Generator
- Propane
- Private Water Source
- Drilled Well
- Septic Tank
- Septic Design Available
- Private Sewer
- Leach Field
- High Speed Internet
- Phone Available
- Cable TV Available
Listing and Financial Details
- Tax Lot 000063
Ownership History
Purchase Details
Home Financials for this Owner
Home Financials are based on the most recent Mortgage that was taken out on this home.Purchase Details
Home Financials for this Owner
Home Financials are based on the most recent Mortgage that was taken out on this home.Purchase Details
Map
Similar Homes in Barrington, NH
Home Values in the Area
Average Home Value in this Area
Purchase History
| Date | Type | Sale Price | Title Company |
|---|---|---|---|
| Warranty Deed | $830,000 | None Available | |
| Warranty Deed | $830,000 | None Available | |
| Warranty Deed | $830,000 | None Available | |
| Warranty Deed | $469,933 | -- | |
| Warranty Deed | $469,933 | -- | |
| Warranty Deed | $370,000 | -- | |
| Warranty Deed | $469,933 | -- | |
| Warranty Deed | $370,000 | -- |
Mortgage History
| Date | Status | Loan Amount | Loan Type |
|---|---|---|---|
| Open | $650,000 | Stand Alone Refi Refinance Of Original Loan | |
| Closed | $747,000 | Purchase Money Mortgage | |
| Previous Owner | $408,100 | Stand Alone Refi Refinance Of Original Loan | |
| Previous Owner | $414,900 | Purchase Money Mortgage | |
| Previous Owner | $296,000 | Stand Alone Refi Refinance Of Original Loan | |
| Closed | $0 | No Value Available |
Property History
| Date | Event | Price | Change | Sq Ft Price |
|---|---|---|---|---|
| 06/28/2024 06/28/24 | Sold | $830,000 | -2.4% | $247 / Sq Ft |
| 05/19/2024 05/19/24 | Pending | -- | -- | -- |
| 05/08/2024 05/08/24 | For Sale | $850,000 | +80.9% | $253 / Sq Ft |
| 11/05/2018 11/05/18 | Sold | $469,900 | 0.0% | $141 / Sq Ft |
| 08/28/2018 08/28/18 | Pending | -- | -- | -- |
| 08/19/2018 08/19/18 | Price Changed | $469,900 | +27.0% | $141 / Sq Ft |
| 08/18/2018 08/18/18 | For Sale | $369,900 | -- | $111 / Sq Ft |
Tax History
| Year | Tax Paid | Tax Assessment Tax Assessment Total Assessment is a certain percentage of the fair market value that is determined by local assessors to be the total taxable value of land and additions on the property. | Land | Improvement |
|---|---|---|---|---|
| 2023 | $12,366 | $740,900 | $187,900 | $553,000 |
| 2022 | $11,900 | $599,500 | $170,800 | $428,700 |
| 2021 | $11,690 | $599,500 | $170,800 | $428,700 |
| 2020 | $10,039 | $440,900 | $88,800 | $352,100 |
| 2019 | $9,945 | $438,700 | $88,800 | $349,900 |
| 2018 | $10,440 | $421,300 | $103,700 | $317,600 |
| 2017 | $10,145 | $421,300 | $103,700 | $317,600 |
| 2016 | $9,960 | $382,500 | $103,700 | $278,800 |
| 2015 | $9,647 | $382,500 | $103,700 | $278,800 |
| 2014 | $8,908 | $370,700 | $103,700 | $267,000 |
| 2013 | $8,317 | $370,300 | $103,700 | $266,600 |
Source: PrimeMLS
MLS Number: 4994571
APN: BRRN-000120-000000-000063
- 65 Hunter Ln
- 551 Beauty Hill Rd
- 27 Laura Ln
- 65 Fogarty Rd
- 179 Mallego Rd
- Lot 10 Bending Brook Rd Unit 10
- Lot 8 Pebble Ct Unit 8
- Lot 7 Pebble Ct Unit 7
- Lot 4 Pebble Ct Unit 34
- Lots 10-11 Scruton Pond Rd
- lot 63 Calef Hwy
- 21 Cherryfield Way
- 15 Nuthatch Loop
- 20 Freedom Way
- 9B the Crossings at Village Center Dr
- 0 Route 125 Unit 4902731
- 9A the Crossings at Village Center Dr
- 9C the Crossings at Village Center Dr Unit 9C
- 10D the Crossings at Village Center Dr
- 55 Robinson Ln
