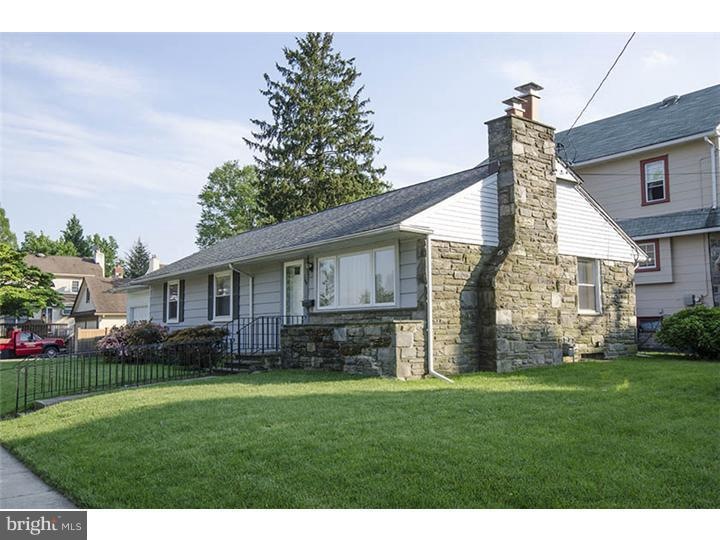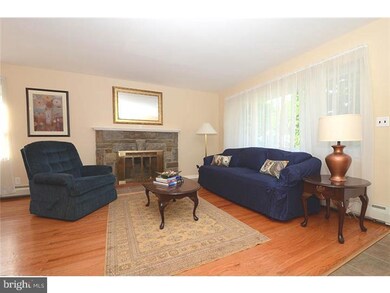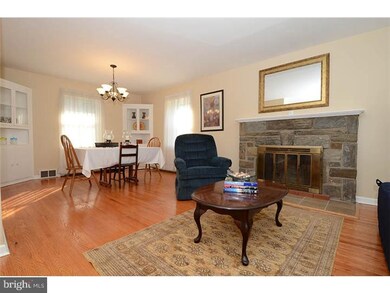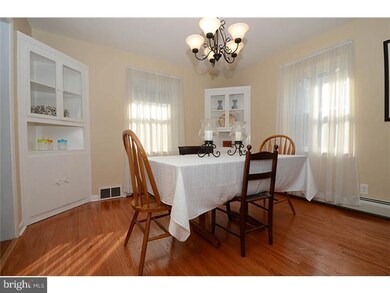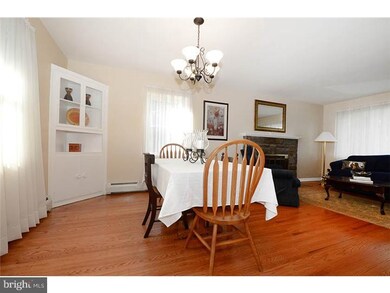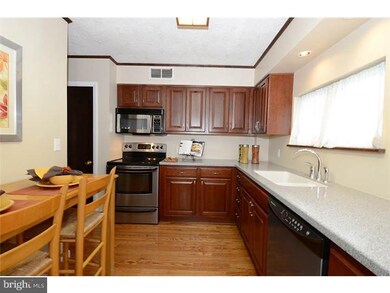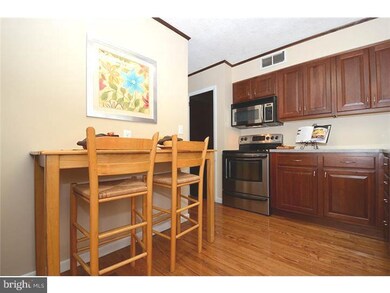
149 Hastings Ave Havertown, PA 19083
Estimated Value: $461,971
Highlights
- Rambler Architecture
- No HOA
- Living Room
- Chestnutwold Elementary School Rated A
- 1 Car Detached Garage
- En-Suite Primary Bedroom
About This Home
As of September 2013Enjoy convenient and comfortable of one-floor living. This lovely home is in move-in condition and is situated on a large corner lot. This property lends itself to a carefree and efficient lifestyle - offering everything you need, but not more than you wish to maintain. It provides for easy maintenance and energy efficiency, from the updated mechanical systems to the low maintenance exterior.
Last Buyer's Agent
FREDERICKA DEFLAVIIS
Weichert Realtors
Home Details
Home Type
- Single Family
Est. Annual Taxes
- $4,792
Year Built
- Built in 1945
Lot Details
- 6,250 Sq Ft Lot
- Lot Dimensions are 50x125
Parking
- 1 Car Detached Garage
- 2 Open Parking Spaces
Home Design
- Rambler Architecture
- Shingle Siding
- Stone Siding
Interior Spaces
- 1,300 Sq Ft Home
- Property has 1 Level
- Stone Fireplace
- Living Room
- Dining Room
Bedrooms and Bathrooms
- 3 Bedrooms
- En-Suite Primary Bedroom
- 1 Full Bathroom
Unfinished Basement
- Partial Basement
- Laundry in Basement
Schools
- Chestnutwold Elementary School
- Haverford Middle School
- Haverford Senior High School
Utilities
- Central Air
- Heating System Uses Gas
- Hot Water Heating System
- Natural Gas Water Heater
Community Details
- No Home Owners Association
- Woodmere Subdivision
Listing and Financial Details
- Tax Lot 389-000
- Assessor Parcel Number 22-03-01171-00
Ownership History
Purchase Details
Home Financials for this Owner
Home Financials are based on the most recent Mortgage that was taken out on this home.Purchase Details
Purchase Details
Home Financials for this Owner
Home Financials are based on the most recent Mortgage that was taken out on this home.Similar Homes in Havertown, PA
Home Values in the Area
Average Home Value in this Area
Purchase History
| Date | Buyer | Sale Price | Title Company |
|---|---|---|---|
| Venuto Marikate | $259,900 | None Available | |
| Hykel Rachel | -- | None Available | |
| Hykel Joseph | $290,000 | None Available |
Mortgage History
| Date | Status | Borrower | Loan Amount |
|---|---|---|---|
| Open | Venuto Marikate | $219,000 | |
| Closed | Venuto Marikate | $72,500 | |
| Closed | Venuto Marikate | $46,000 | |
| Closed | Venuto Marikate B | $195,000 | |
| Closed | Venuto Marikate | $150,000 | |
| Previous Owner | Hykel Joseph | $232,000 | |
| Previous Owner | Crouse Allan | $200,000 |
Property History
| Date | Event | Price | Change | Sq Ft Price |
|---|---|---|---|---|
| 09/30/2013 09/30/13 | Sold | $259,900 | +0.3% | $200 / Sq Ft |
| 07/24/2013 07/24/13 | Price Changed | $259,000 | -3.7% | $199 / Sq Ft |
| 05/30/2013 05/30/13 | For Sale | $269,000 | -- | $207 / Sq Ft |
Tax History Compared to Growth
Tax History
| Year | Tax Paid | Tax Assessment Tax Assessment Total Assessment is a certain percentage of the fair market value that is determined by local assessors to be the total taxable value of land and additions on the property. | Land | Improvement |
|---|---|---|---|---|
| 2024 | $6,231 | $242,320 | $100,140 | $142,180 |
| 2023 | $6,054 | $242,320 | $100,140 | $142,180 |
| 2022 | $5,912 | $242,320 | $100,140 | $142,180 |
| 2021 | $9,632 | $242,320 | $100,140 | $142,180 |
| 2020 | $5,686 | $122,330 | $50,710 | $71,620 |
| 2019 | $5,581 | $122,330 | $50,710 | $71,620 |
| 2018 | $5,485 | $122,330 | $0 | $0 |
| 2017 | $5,369 | $122,330 | $0 | $0 |
| 2016 | $671 | $122,330 | $0 | $0 |
| 2015 | $671 | $122,330 | $0 | $0 |
| 2014 | $685 | $122,330 | $0 | $0 |
Agents Affiliated with this Home
-
Deborah Dorsey

Seller's Agent in 2013
Deborah Dorsey
BHHS Fox & Roach
(610) 724-2880
19 in this area
423 Total Sales
-
Dave DORSEY

Seller Co-Listing Agent in 2013
Dave DORSEY
BHHS Fox & Roach
(610) 724-2879
2 in this area
58 Total Sales
-
F
Buyer's Agent in 2013
FREDERICKA DEFLAVIIS
Weichert Corporate
Map
Source: Bright MLS
MLS Number: 1003468150
APN: 22-03-01171-00
- 205 Campbell Ave
- 136 Campbell Ave
- 235 E Benedict Ave
- 145 E Marthart Ave
- 1913 Winton Ave
- 2443 Whitby Rd
- 239 Cherry Ln
- 1901 Pennview Ave
- 42 Ralston Ave
- 324 Strathmore Rd
- 2501 W Darby Rd
- 41 W Hillcrest Ave
- 2301 Grasslyn Ave
- 239 Kathmere Rd
- 133 Kathmere Rd
- 100 Brookline Blvd
- 2306 Oakmont Ave
- 433 Kathmere Rd
- 13 Princeton Rd
- 2137 Bryn Mawr Place Unit E12
- 149 Hastings Ave
- 145 Hastings Ave
- 143 Hastings Ave
- 141 Hastings Ave
- 201 Hastings Ave
- 139 Hastings Ave
- 148 E Benedict Ave
- 137 Hastings Ave
- 144 E Benedict Ave
- 140 E Benedict Ave
- 200 E Benedict Ave
- 207 Hastings Ave
- 135 Hastings Ave
- 138 E Benedict Ave
- 146 Hastings Ave
- 144 Hastings Ave
- 142 Hastings Ave
- 204 E Benedict Ave
- 206 Hastings Ave
- 140 Hastings Ave
