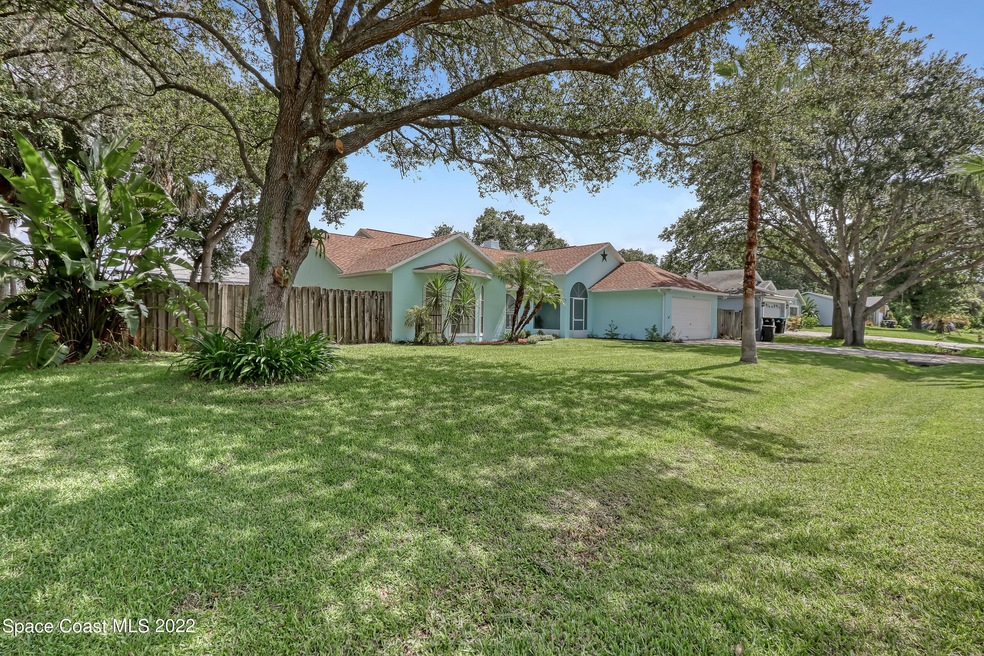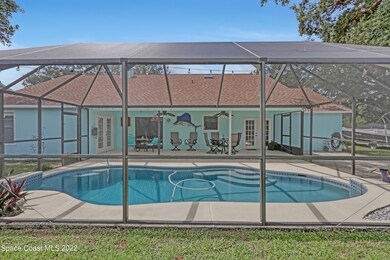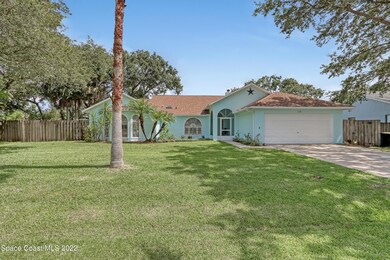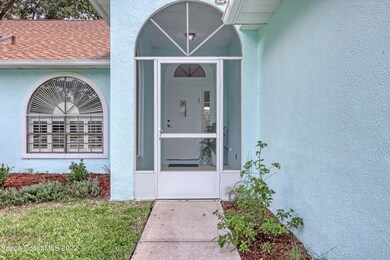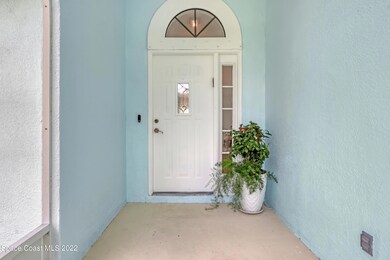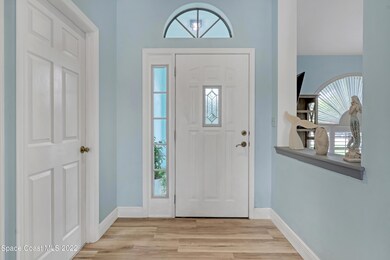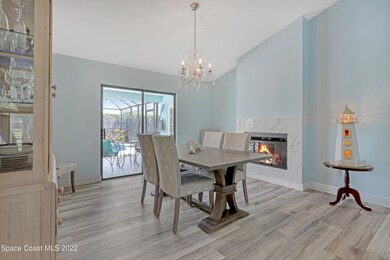
149 Kyle Ct NE Palm Bay, FL 32907
Northeast Palm Bay NeighborhoodHighlights
- In Ground Pool
- Open Floorplan
- No HOA
- RV Access or Parking
- Vaulted Ceiling
- Screened Porch
About This Home
As of July 2025NEW, New, NEW !!! Wait until you see this remodeled home!! The seller did not spare any expenses!! New paint inside and out! New ceiling fans, new lighting, new gorgeous kitchen cabinets, quartz counters, backsplash and appliances! New wood vinyl flooring! Wait until you see the custom walk-in shower in the Owner suite along with the stunning new vanity & lighting! Wood fireplace that is two sided has been newly re-tiled! If you want open, light & bright w/ high ceilings, this is the home! The pool was resurfaced and pool deck repainted! Everything just shines in this home from the curb on into the house! Big fenced in back yard w/ extra big storage shed. The fence has double wide gates to store your boat & other outdoor toys. Close to schools, hopping, 95. Make your appointment today!! today!!
Last Agent to Sell the Property
EXP Realty, LLC License #3257075 Listed on: 07/21/2022

Home Details
Home Type
- Single Family
Est. Annual Taxes
- $3,014
Year Built
- Built in 1992
Lot Details
- 0.27 Acre Lot
- Cul-De-Sac
- South Facing Home
- Wood Fence
Parking
- 2 Car Garage
- Garage Door Opener
- RV Access or Parking
Home Design
- Frame Construction
- Shingle Roof
- Wood Siding
- Asphalt
- Stucco
Interior Spaces
- 2,064 Sq Ft Home
- 1-Story Property
- Open Floorplan
- Built-In Features
- Vaulted Ceiling
- Ceiling Fan
- Wood Burning Fireplace
- Family Room
- Living Room
- Dining Room
- Screened Porch
Kitchen
- Breakfast Bar
- Electric Range
- <<microwave>>
- Ice Maker
- Dishwasher
- Kitchen Island
- Disposal
Flooring
- Laminate
- Tile
- Vinyl
Bedrooms and Bathrooms
- 3 Bedrooms
- Split Bedroom Floorplan
- Walk-In Closet
- 2 Full Bathrooms
- Bathtub and Shower Combination in Primary Bathroom
Laundry
- Laundry Room
- Washer and Gas Dryer Hookup
Pool
- In Ground Pool
- Screen Enclosure
Outdoor Features
- Patio
- Shed
Schools
- Lockmar Elementary School
- Central Middle School
- Palm Bay High School
Utilities
- Central Heating and Cooling System
- Electric Water Heater
- Septic Tank
- Cable TV Available
Community Details
- No Home Owners Association
- Port Malabar Unit 21, 1St Replat Of Association
- Port Malabar Unit 21 1St Replat Of Subdivision
Listing and Financial Details
- Assessor Parcel Number 28-37-19-Mh-02112.0-0012.00
Ownership History
Purchase Details
Home Financials for this Owner
Home Financials are based on the most recent Mortgage that was taken out on this home.Purchase Details
Home Financials for this Owner
Home Financials are based on the most recent Mortgage that was taken out on this home.Similar Homes in Palm Bay, FL
Home Values in the Area
Average Home Value in this Area
Purchase History
| Date | Type | Sale Price | Title Company |
|---|---|---|---|
| Warranty Deed | $467,000 | New Title Company Name | |
| Warranty Deed | $235,000 | Supreme Title Closing Llc |
Mortgage History
| Date | Status | Loan Amount | Loan Type |
|---|---|---|---|
| Open | $452,990 | New Conventional | |
| Previous Owner | $227,265 | FHA | |
| Previous Owner | $230,743 | FHA | |
| Previous Owner | $102,850 | New Conventional | |
| Previous Owner | $32,000 | Unknown | |
| Previous Owner | $21,000 | Unknown |
Property History
| Date | Event | Price | Change | Sq Ft Price |
|---|---|---|---|---|
| 07/18/2025 07/18/25 | Sold | $485,000 | 0.0% | $235 / Sq Ft |
| 06/08/2025 06/08/25 | Pending | -- | -- | -- |
| 05/24/2025 05/24/25 | For Sale | $485,000 | +3.9% | $235 / Sq Ft |
| 08/26/2022 08/26/22 | Sold | $467,000 | +0.4% | $226 / Sq Ft |
| 07/23/2022 07/23/22 | Pending | -- | -- | -- |
| 07/21/2022 07/21/22 | For Sale | $465,000 | +97.9% | $225 / Sq Ft |
| 09/17/2018 09/17/18 | Sold | $235,000 | 0.0% | $114 / Sq Ft |
| 07/06/2018 07/06/18 | Pending | -- | -- | -- |
| 06/29/2018 06/29/18 | Price Changed | $235,000 | -2.1% | $114 / Sq Ft |
| 06/22/2018 06/22/18 | For Sale | $240,000 | -- | $116 / Sq Ft |
Tax History Compared to Growth
Tax History
| Year | Tax Paid | Tax Assessment Tax Assessment Total Assessment is a certain percentage of the fair market value that is determined by local assessors to be the total taxable value of land and additions on the property. | Land | Improvement |
|---|---|---|---|---|
| 2023 | $4,124 | $259,480 | $0 | $0 |
| 2022 | $2,943 | $195,640 | $0 | $0 |
| 2021 | $3,014 | $189,950 | $0 | $0 |
| 2020 | $2,955 | $187,330 | $0 | $0 |
| 2019 | $3,183 | $183,120 | $21,500 | $161,620 |
| 2018 | $1,372 | $94,920 | $0 | $0 |
| 2017 | $1,394 | $92,970 | $0 | $0 |
| 2016 | $1,140 | $91,060 | $9,000 | $82,060 |
| 2015 | $1,159 | $90,430 | $7,000 | $83,430 |
| 2014 | $1,160 | $89,720 | $7,000 | $82,720 |
Agents Affiliated with this Home
-
Michael Waterman

Seller's Agent in 2025
Michael Waterman
Waterman Real Estate, Inc.
(321) 698-1600
1 in this area
8 Total Sales
-
Ashley Westbrook

Buyer's Agent in 2025
Ashley Westbrook
RE/MAX
(321) 863-5896
7 in this area
201 Total Sales
-
Corinna Daninger

Seller's Agent in 2022
Corinna Daninger
EXP Realty, LLC
(321) 259-9115
3 in this area
54 Total Sales
-
Andy Waterman

Buyer's Agent in 2022
Andy Waterman
Waterman Real Estate, Inc.
(321) 961-6182
25 in this area
536 Total Sales
-
R
Seller's Agent in 2018
Reagan Jefferies
SunCoast Real Estate Group
Map
Source: Space Coast MLS (Space Coast Association of REALTORS®)
MLS Number: 941286
APN: 28-37-19-MH-02112.0-0012.00
- 212 Olivick Cir NE
- 130 Nemo Cir NE
- 1291 Deggen Ct NW
- 1255 Jenkin Ave NE
- 2590&2600 Minton Rd
- 131 Krefeld Rd NW
- 140 Donna Rd NE
- 1338 Vater Ave NW
- 961 Haas Ave NE
- 171 Krefeld Rd NW
- 171 Donna Rd NE
- 370 Carol Dr NE
- 1351 Welser Ave NE
- 0 O Unit MFRTB8400997
- 1391 Welser Ave NE
- 212 Nemo Cir NE
- 1315 Armory Dr NE
- 1361 Altamont Ave NE
- 227 Krefeld Rd NW
- 1263 Thallar Ln NW
