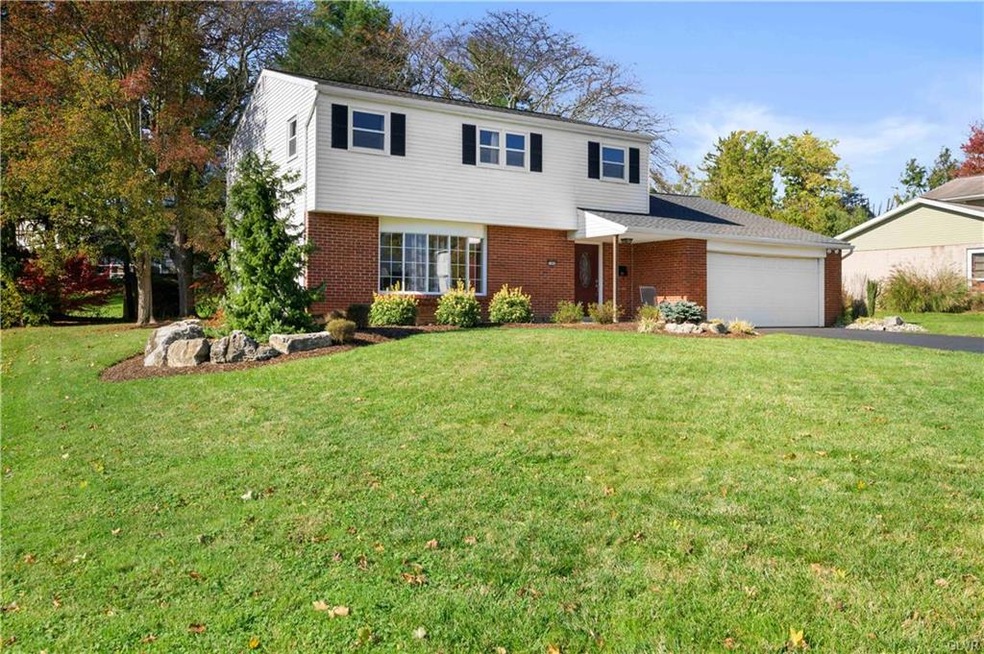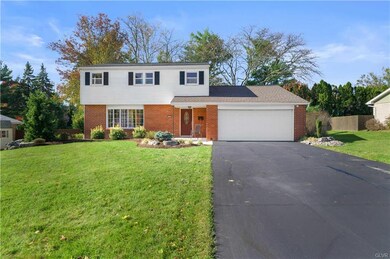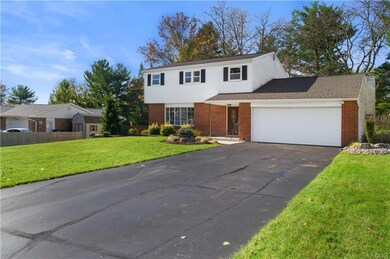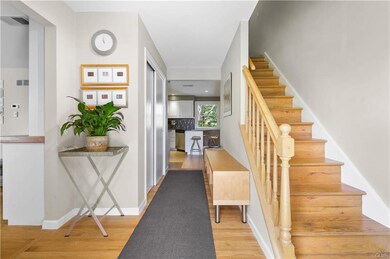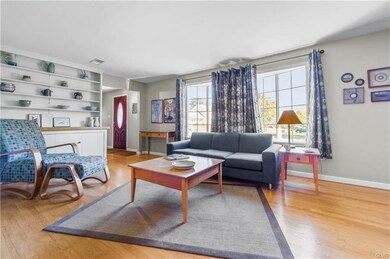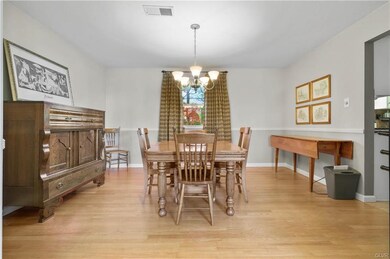
1490 N 40th St Allentown, PA 18104
South Whitehall Township NeighborhoodEstimated Value: $490,000 - $508,713
Highlights
- Colonial Architecture
- Family Room with Fireplace
- Covered patio or porch
- Parkway Manor Elementary School Rated A
- Wood Flooring
- 2 Car Attached Garage
About This Home
As of January 2021SHOWINGS HALT MONDAY 11/9 NOON.***SIMPLY IRRESISTIBLE!** STUNNING PARKLAND Colonial Home METICULOUSLY MAINTAINED and UPGRADED THROUGHOUT! Covered Front Porch Entry Opens into Hardwood Foyer w/ Guest Closet & Open Spindle Staircase. Living Rm Offers a Sunny Bay Window & Charming Built-ins!! Formal Dining Rm Chair Rail Trims. Ultra Kitchen Granite Topped Crisp White Cabinetry & Peninsula Dining. Tiled Floor. High End KitchenAid Appliances. Sunken Family Rm w/ Stone fp. Pellet Stove Insert. Recessed Lighting & Fan. Pocket Door Leads to Convenient Laundry, WD + Utility Sink, Handy Side Door to Covered Porch. Stylish Half Bath. FOUR Spacious 2nd Floor Bedrooms, ALL HARDWOOD FLOORING! ALL Closets Complete w/ Organizers. Private Master Bath, Glass Enclosed Custom Tiled Shower. Beautiful Hall Bath with Custom Tiles & Granite Topped Vanity. Fully Finished Basement Rec Room & Home Office. TWO Car Garage w/Insulated Door & Auto Opener. Lovely Landscaped Lot. WILL PRESENT 11/9 LATER IN THE DAY.
Last Agent to Sell the Property
Sharon Arnold
IronValley RE of Lehigh Valley Listed on: 11/04/2020
Last Buyer's Agent
Sandra Bordner
Keller Williams Northampton

Home Details
Home Type
- Single Family
Est. Annual Taxes
- $4,946
Year Built
- Built in 1972
Lot Details
- 0.28 Acre Lot
- Level Lot
- Property is zoned R-3-Low Density Residential
Home Design
- Colonial Architecture
- Brick Exterior Construction
- Asphalt Roof
- Vinyl Construction Material
Interior Spaces
- 2,037 Sq Ft Home
- 2-Story Property
- Ceiling Fan
- Family Room with Fireplace
- Family Room Downstairs
- Dining Room
- Utility Room
- Basement Fills Entire Space Under The House
- Fire and Smoke Detector
Kitchen
- Eat-In Kitchen
- Gas Oven
- Self-Cleaning Oven
- Microwave
- Dishwasher
- Disposal
Flooring
- Wood
- Wall to Wall Carpet
- Tile
Bedrooms and Bathrooms
- 4 Bedrooms
Laundry
- Laundry on main level
- Dryer
- Washer
Parking
- 2 Car Attached Garage
- Garage Door Opener
- On-Street Parking
- Off-Street Parking
Outdoor Features
- Covered patio or porch
Utilities
- Central Air
- Heat Pump System
- Pellet Stove burns compressed wood to generate heat
- Heating System Powered By Leased Propane
- Baseboard Heating
- Electric Water Heater
- Water Softener is Owned
- Cable TV Available
Listing and Financial Details
- Assessor Parcel Number 547783964959 001
Ownership History
Purchase Details
Home Financials for this Owner
Home Financials are based on the most recent Mortgage that was taken out on this home.Purchase Details
Purchase Details
Purchase Details
Purchase Details
Similar Homes in Allentown, PA
Home Values in the Area
Average Home Value in this Area
Purchase History
| Date | Buyer | Sale Price | Title Company |
|---|---|---|---|
| Mcgowan Kevin | $338,250 | None Available | |
| Jo Snyder M | $182,900 | -- | |
| Bensimhon George C | $130,000 | -- | |
| Brandeis Joan | -- | -- | |
| Brandeis William H | $70,000 | -- |
Mortgage History
| Date | Status | Borrower | Loan Amount |
|---|---|---|---|
| Open | Mcgowan Kevin A | $50,000 | |
| Open | Mcgowan Kevin | $318,250 | |
| Previous Owner | Snyder M Todd M | $137,000 | |
| Previous Owner | Snyder M Todd | $27,000 | |
| Previous Owner | Snyder M Todd | $165,000 |
Property History
| Date | Event | Price | Change | Sq Ft Price |
|---|---|---|---|---|
| 01/08/2021 01/08/21 | Sold | $338,250 | +5.7% | $166 / Sq Ft |
| 11/09/2020 11/09/20 | Pending | -- | -- | -- |
| 11/04/2020 11/04/20 | For Sale | $319,900 | -- | $157 / Sq Ft |
Tax History Compared to Growth
Tax History
| Year | Tax Paid | Tax Assessment Tax Assessment Total Assessment is a certain percentage of the fair market value that is determined by local assessors to be the total taxable value of land and additions on the property. | Land | Improvement |
|---|---|---|---|---|
| 2025 | $5,251 | $215,900 | $33,800 | $182,100 |
| 2024 | $5,074 | $215,900 | $33,800 | $182,100 |
| 2023 | $4,966 | $215,900 | $33,800 | $182,100 |
| 2022 | $4,946 | $215,900 | $182,100 | $33,800 |
| 2021 | $4,946 | $215,900 | $33,800 | $182,100 |
| 2020 | $4,946 | $215,900 | $33,800 | $182,100 |
| 2019 | $4,853 | $215,900 | $33,800 | $182,100 |
| 2018 | $4,694 | $215,900 | $33,800 | $182,100 |
| 2017 | $4,532 | $215,900 | $33,800 | $182,100 |
| 2016 | -- | $215,900 | $33,800 | $182,100 |
| 2015 | -- | $215,900 | $33,800 | $182,100 |
| 2014 | -- | $215,900 | $33,800 | $182,100 |
Agents Affiliated with this Home
-
S
Seller's Agent in 2021
Sharon Arnold
IronValley RE of Lehigh Valley
-

Buyer's Agent in 2021
Sandra Bordner
Keller Williams Northampton
(610) 751-7096
2 in this area
55 Total Sales
Map
Source: Greater Lehigh Valley REALTORS®
MLS Number: 653796
APN: 547783964959-1
- 4054 Daubert Dr
- 4085 Fritz Place
- 4082 Rutz Ln
- 1731 Penns Crossing
- 3914 Francis Ct
- 1450 Springhouse Rd
- 1740 Valley View Dr
- 1551 Wethersfield Dr
- 1867 Stone Tavern Blvd
- 3756 Huckleberry Rd
- 1115 N 38th St
- 4108 Huckleberry Rd
- 2135 Wehr Mill Rd
- 1420 Leicester Place
- 3032 W Woodlawn St Unit 3040
- 751 Benner Rd
- 2820 W Pennsylvania St
- 747 N 31 St St
- 4004 Page St
- 3900 Orefield Rd
- 1490 N 40th St
- 1500 N 40th St
- 1480 N 40th St
- 1499 N 40th St
- 4039 Wedgewood Rd
- 3959 Wedgewood Rd
- 1470 N 40th St
- 1510 N 40th St
- 4043 Wedgewood Rd
- 1491 N 40th St
- 4033 Wedgewood Rd
- 3956 Walbert Ave
- 3949 Wedgewood Rd
- 4049 Wedgewood Rd
- 1460 N 40th St
- 1498 Cedarwood Rd
- 4010 Walbert Ave
- 1481 N 40th St
- 1492 Cedarwood Rd
- 3946 Walbert Ave
