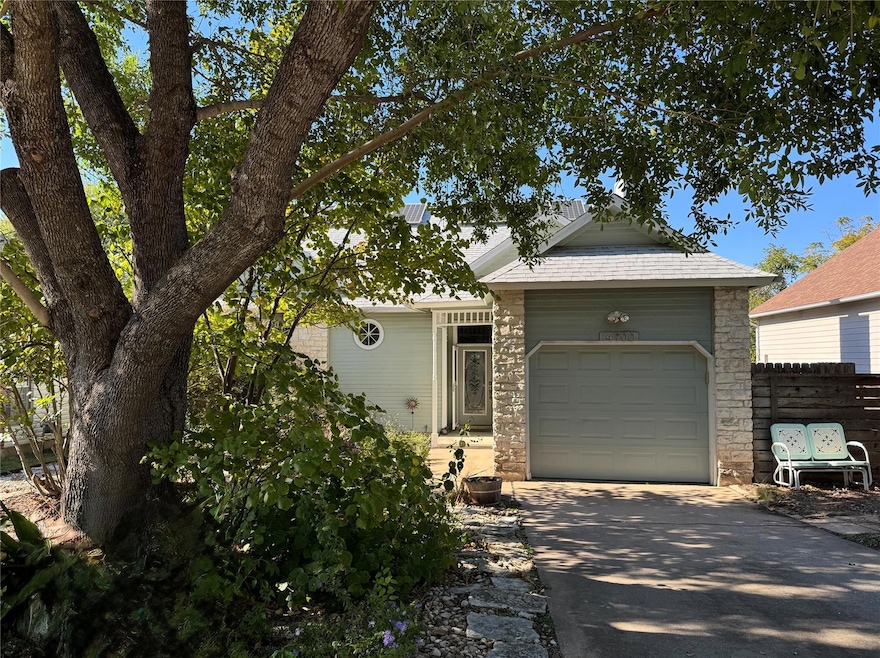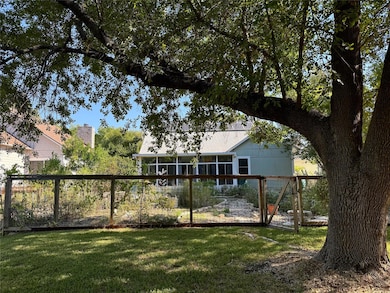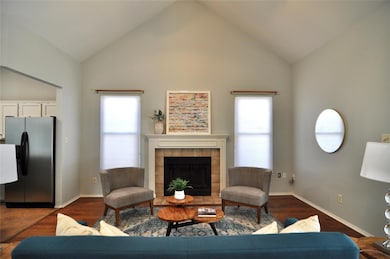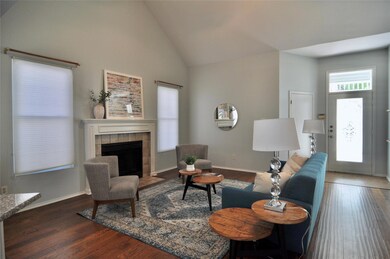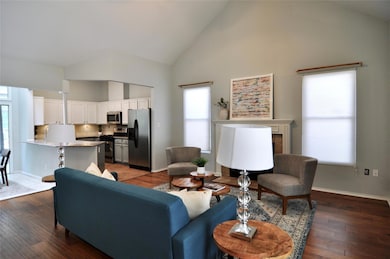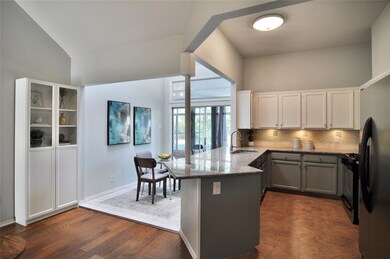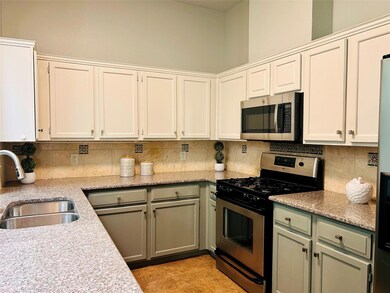14900 Yellowleaf Trail Austin, TX 78728
Wells Branch NeighborhoodEstimated payment $2,719/month
Highlights
- Fitness Center
- Open Floorplan
- Vaulted Ceiling
- Deerpark Middle School Rated A-
- Wooded Lot
- Wood Flooring
About This Home
Charming 3BR/2BA home in prime Wells Branch location, directly on the greenbelt, between expansive Katherine Fleischer Park and lovely Mills Pond. Desirable Round Rock school district. Light, airy, high ceilings; open concept, with living room fireplace. Updates include: double-pane windows; handsome engineered wood flooring; conditioned sunroom that looks out on xeriscape garden & greenbelt. Fully fenced backyard opens directly to hiking trail; solar panels; rain water harvesting. Marvelous community amenities.
Listing Agent
Skout Real Estate Brokerage Phone: (512) 595-3588 License #0631183 Listed on: 11/13/2025
Home Details
Home Type
- Single Family
Est. Annual Taxes
- $6,702
Year Built
- Built in 1982
Lot Details
- 7,100 Sq Ft Lot
- Lot Dimensions are 57 x 120
- East Facing Home
- Wood Fence
- Back Yard Fenced
- Wire Fence
- Xeriscape Landscape
- Wooded Lot
- Garden
Parking
- 1 Car Attached Garage
- Garage Door Opener
Home Design
- Slab Foundation
- Composition Roof
- Cement Siding
- Stone Siding
- HardiePlank Type
Interior Spaces
- 1,504 Sq Ft Home
- 1-Story Property
- Open Floorplan
- Vaulted Ceiling
- Ceiling Fan
- Skylights
- Wood Burning Fireplace
- Window Treatments
- Solar Screens
- Living Room with Fireplace
- Storage
- Park or Greenbelt Views
Kitchen
- Breakfast Bar
- Self-Cleaning Oven
- Gas Range
- Free-Standing Range
- Microwave
- Dishwasher
- Stainless Steel Appliances
- Disposal
Flooring
- Wood
- Vinyl
Bedrooms and Bathrooms
- 3 Main Level Bedrooms
- Walk-In Closet
- 2 Full Bathrooms
Home Security
- Prewired Security
- Security Lights
Accessible Home Design
- No Interior Steps
- Stepless Entry
Eco-Friendly Details
- Gray Water System
Outdoor Features
- Enclosed Patio or Porch
- Outdoor Storage
Schools
- Wells Branch Elementary School
- Deerpark Middle School
- Mcneil High School
Utilities
- Central Heating and Cooling System
- Heating System Uses Natural Gas
- Municipal Utilities District for Water and Sewer
- ENERGY STAR Qualified Water Heater
Listing and Financial Details
- Assessor Parcel Number 02742001150000
- Tax Block A
Community Details
Overview
- No Home Owners Association
- Wells Branch Ph A Sec 03 Subdivision
Amenities
- Picnic Area
- Community Library
Recreation
- Tennis Courts
- Sport Court
- Community Playground
- Fitness Center
- Community Pool
- Dog Park
- Trails
Map
Home Values in the Area
Average Home Value in this Area
Tax History
| Year | Tax Paid | Tax Assessment Tax Assessment Total Assessment is a certain percentage of the fair market value that is determined by local assessors to be the total taxable value of land and additions on the property. | Land | Improvement |
|---|---|---|---|---|
| 2025 | $4,730 | $368,690 | -- | -- |
| 2023 | $4,730 | $304,703 | $0 | $0 |
| 2022 | $4,627 | $277,003 | $0 | $0 |
| 2021 | $5,746 | $251,821 | $75,000 | $246,887 |
| 2020 | $5,237 | $228,928 | $75,000 | $153,928 |
| 2018 | $4,797 | $203,114 | $75,000 | $128,114 |
| 2017 | $4,185 | $173,206 | $75,000 | $114,055 |
| 2016 | $3,804 | $157,460 | $40,000 | $117,460 |
| 2015 | $1,645 | $153,924 | $40,000 | $113,924 |
| 2014 | $1,645 | $140,174 | $40,000 | $100,174 |
Property History
| Date | Event | Price | List to Sale | Price per Sq Ft | Prior Sale |
|---|---|---|---|---|---|
| 11/13/2025 11/13/25 | For Sale | $410,000 | +32.7% | $273 / Sq Ft | |
| 04/27/2018 04/27/18 | Sold | -- | -- | -- | View Prior Sale |
| 04/09/2018 04/09/18 | Pending | -- | -- | -- | |
| 03/13/2018 03/13/18 | For Sale | $309,000 | -- | $205 / Sq Ft |
Purchase History
| Date | Type | Sale Price | Title Company |
|---|---|---|---|
| Special Warranty Deed | -- | None Listed On Document | |
| Vendors Lien | -- | Independence Title Co | |
| Vendors Lien | -- | Gracy Title |
Mortgage History
| Date | Status | Loan Amount | Loan Type |
|---|---|---|---|
| Previous Owner | $300,200 | New Conventional | |
| Previous Owner | $88,000 | No Value Available |
Source: Unlock MLS (Austin Board of REALTORS®)
MLS Number: 4617706
APN: 276412
- 14704 Great Willow Dr
- 2112 Waterway Bend
- 2109 Waterway Bend
- 15114 Wells Port Dr
- 2134 Cervin Blvd
- 9031 Babbling Brook Dr
- 2010 Cervin Blvd
- 2107 Fuzz Fairway
- 2928 Wavecrest Blvd
- 3105 Raging River Dr
- 2424 Emmett Pkwy
- 2103 Emmett Pkwy
- 3013 Wavecrest Blvd
- 2314 Klattenhoff Dr
- 2506 Charla Cir
- 14811 Bescott Dr
- 14448 Robert I Walker Blvd
- 2007 Tasmanian Tiger Trace Unit 90
- 2008 Tasmanian Tiger Trace
- 14761 Montoro Dr
- 14809 Great Willow Dr Unit ID1314603P
- 2202 Quiet Wood Dr
- 2109 Waterway Bend
- 15114 Wells Port Dr
- 14608 Town Hill Dr Unit ID1314611P
- 14500 Donald Dr
- 14414 Tiffer Ln
- 2315 Claudia June Ave
- 14401 Robert I Walker Blvd
- 2106 Tasmanian Tiger Trace Unit 40
- 2015 Crimson Rosella Trail
- 15405 Long Vista Dr
- 14433 Robert I Walker Blvd
- 1833 Cheddar Loop
- 1617 Gaylord Dr
- 1918 Tasmanian Tiger Trace
- 1630 Wells Branch Pkwy W
- 3501 Shoreline Dr
- 14745 Merriltown Rd
- 3400 Shoreline Dr
