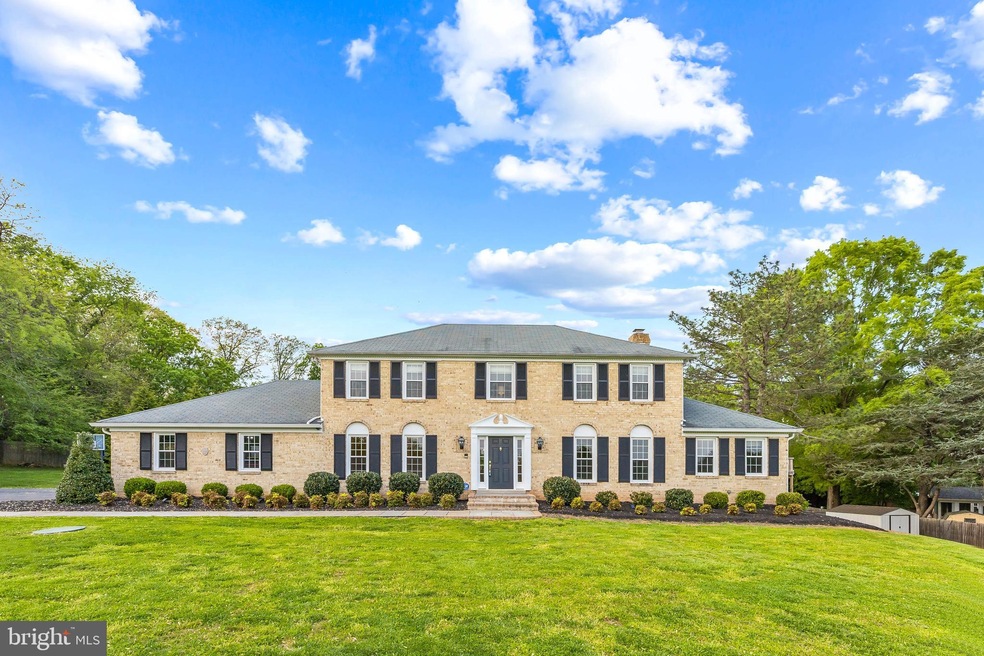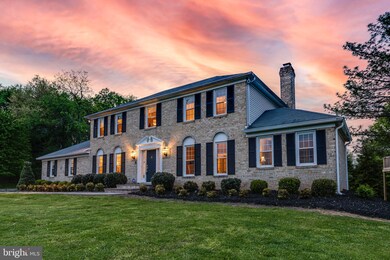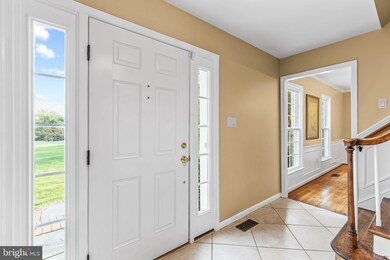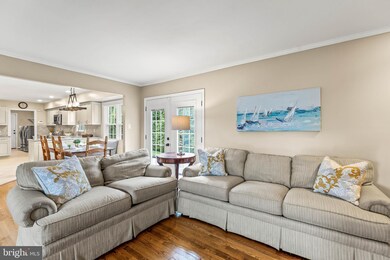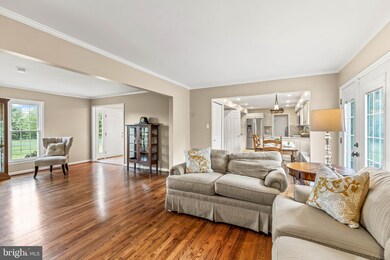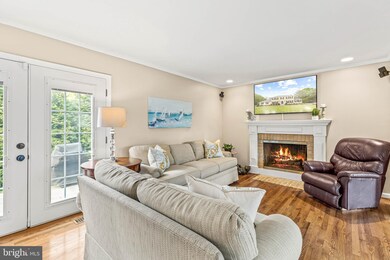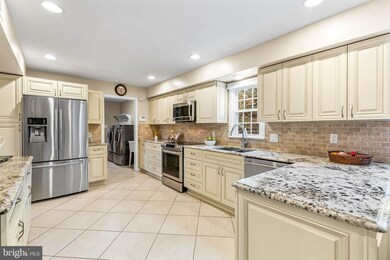
14901 Braemar Crescent Way Gaithersburg, MD 20878
Highlights
- Eat-In Gourmet Kitchen
- Colonial Architecture
- No HOA
- Darnestown Elementary School Rated A
- Wood Flooring
- Upgraded Countertops
About This Home
As of May 2021Absolutely stunning, renovated and ready to move right in! This gorgeous Brick Colonial home is tucked away on a quiet street in the highly sought after Highlands of Darnestown with a beautiful and private 1.5 acre yard. As soon as you drive up the long and private driveway, you will appreciate the true beauty that this home offers with an abundance of space for entertaining, playing or just relaxing. The home's many features include a completely renovated gourmet kitchen, remodeled bathrooms, a large main level office and a remodeled basement. Relax outside on the private stone patio, enjoy warm weather activities on the immaculately landscaped and large front and side yards, and enjoy playtime in the tree house overlooking the grounds. The main level is complete with a formal living room, a spacious formal dining room and a family room located off the kitchen with a beautiful wood burning fireplace and french doors opening to outside. The gourmet eat-in kitchen was recently renovated and offers high end appliances and a large breakfast nook with an abundance of natural sunlight. There is a spacious mudroom conveniently located off the 2-car garage. The renovated Owners’ Suite has two separate showers and two vanities and offers plenty of closet space. There are three additional bedrooms and a second renovated bathroom upstairs. The lower level includes a full bathroom, a bar with a beverage fridge and a den, gym room and game room, and is perfect for entertaining or just enjoying a movie night.
Last Agent to Sell the Property
RLAH @properties License #651724 Listed on: 05/02/2021

Home Details
Home Type
- Single Family
Est. Annual Taxes
- $6,612
Year Built
- Built in 1980
Lot Details
- 1.55 Acre Lot
- Property is zoned RE2
Parking
- 2 Car Attached Garage
- Side Facing Garage
Home Design
- Colonial Architecture
Interior Spaces
- Property has 3 Levels
- Bar
- Chair Railings
- Crown Molding
- Ceiling Fan
- Recessed Lighting
- Fireplace
- Window Treatments
- Family Room Off Kitchen
- Dining Area
- Wood Flooring
- Basement
Kitchen
- Eat-In Gourmet Kitchen
- Breakfast Area or Nook
- Electric Oven or Range
- <<builtInRangeToken>>
- <<builtInMicrowave>>
- Dishwasher
- Stainless Steel Appliances
- Kitchen Island
- Upgraded Countertops
- Wine Rack
- Disposal
Bedrooms and Bathrooms
- 4 Bedrooms
- Walk-In Closet
Laundry
- Dryer
- Washer
Outdoor Features
- Patio
- Playground
- Play Equipment
Utilities
- Forced Air Heating and Cooling System
- Electric Water Heater
- Septic Tank
Community Details
- No Home Owners Association
- Highlands Of Darnestown Subdivision
Listing and Financial Details
- Tax Lot 2
- Assessor Parcel Number 160601846374
Ownership History
Purchase Details
Home Financials for this Owner
Home Financials are based on the most recent Mortgage that was taken out on this home.Purchase Details
Home Financials for this Owner
Home Financials are based on the most recent Mortgage that was taken out on this home.Purchase Details
Similar Homes in Gaithersburg, MD
Home Values in the Area
Average Home Value in this Area
Purchase History
| Date | Type | Sale Price | Title Company |
|---|---|---|---|
| Deed | $875,000 | Kvs Title Llc | |
| Deed | $580,500 | Sage Title Group Llc | |
| Deed | $220,000 | -- |
Mortgage History
| Date | Status | Loan Amount | Loan Type |
|---|---|---|---|
| Open | $690,400 | New Conventional | |
| Previous Owner | $464,400 | New Conventional |
Property History
| Date | Event | Price | Change | Sq Ft Price |
|---|---|---|---|---|
| 05/28/2021 05/28/21 | Sold | $875,000 | +9.5% | $243 / Sq Ft |
| 05/03/2021 05/03/21 | Pending | -- | -- | -- |
| 05/02/2021 05/02/21 | For Sale | $799,000 | +37.6% | $222 / Sq Ft |
| 10/12/2012 10/12/12 | Sold | $580,500 | -7.1% | $241 / Sq Ft |
| 09/01/2012 09/01/12 | Pending | -- | -- | -- |
| 08/17/2012 08/17/12 | For Sale | $624,950 | -- | $260 / Sq Ft |
Tax History Compared to Growth
Tax History
| Year | Tax Paid | Tax Assessment Tax Assessment Total Assessment is a certain percentage of the fair market value that is determined by local assessors to be the total taxable value of land and additions on the property. | Land | Improvement |
|---|---|---|---|---|
| 2024 | $10,552 | $854,000 | $292,300 | $561,700 |
| 2023 | $8,442 | $760,867 | $0 | $0 |
| 2022 | $7,323 | $667,733 | $0 | $0 |
| 2021 | $6,228 | $574,600 | $278,500 | $296,100 |
| 2020 | $12,136 | $563,300 | $0 | $0 |
| 2019 | $5,921 | $552,000 | $0 | $0 |
| 2018 | $5,799 | $540,700 | $278,500 | $262,200 |
| 2017 | $5,862 | $533,933 | $0 | $0 |
| 2016 | $5,490 | $527,167 | $0 | $0 |
| 2015 | $5,490 | $520,400 | $0 | $0 |
| 2014 | $5,490 | $519,700 | $0 | $0 |
Agents Affiliated with this Home
-
Melissa Bernstein

Seller's Agent in 2021
Melissa Bernstein
Real Living at Home
(301) 908-4007
40 in this area
141 Total Sales
-
Toby Lim

Buyer's Agent in 2021
Toby Lim
Compass
(703) 479-9479
1 in this area
177 Total Sales
-
Gordon King

Seller's Agent in 2012
Gordon King
Long & Foster
(301) 351-2621
1 in this area
13 Total Sales
-
Pam King

Seller Co-Listing Agent in 2012
Pam King
Long & Foster
(301) 351-3608
1 Total Sale
-
N
Buyer's Agent in 2012
Nancy Robertson
Long & Foster
Map
Source: Bright MLS
MLS Number: MDMC755948
APN: 06-01846374
- 14209 Seneca Rd
- 14239 Seneca Rd
- 13504 Darnestown Rd
- 13141 Scarlet Oak Dr
- 14309 Cervantes Ave
- 14128 Seneca Rd
- 15205 Quail Run Dr
- 0 Darnestown Rd
- 13330 Darnestown Rd
- 12902 Quail Run Ct
- 12907 Quail Run Ct
- 14213 Cervantes Ave
- 12901 Quail Run Ct
- 12802 Doe Ln
- 14430 Jones
- 14427 Seneca Rd
- 15012 Carry Back Dr
- 14303 Jones
- 14611 Seneca Farm Ln
- 14305 Jones
