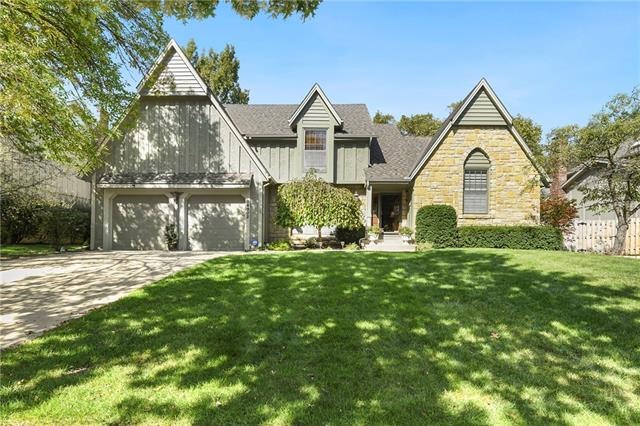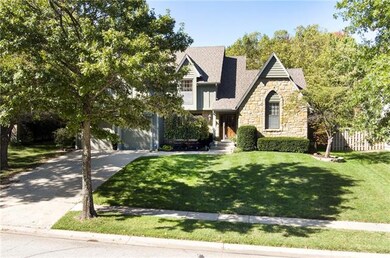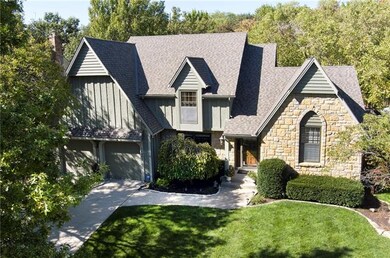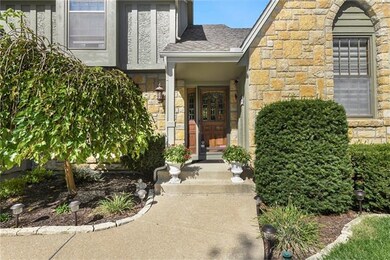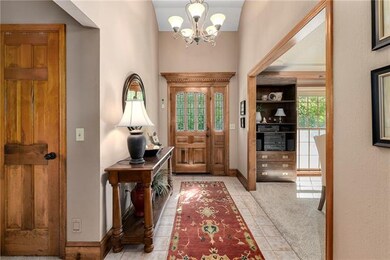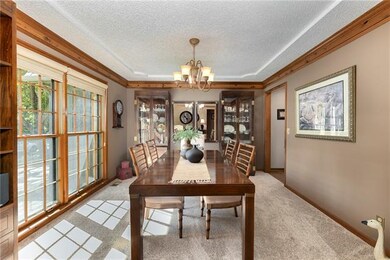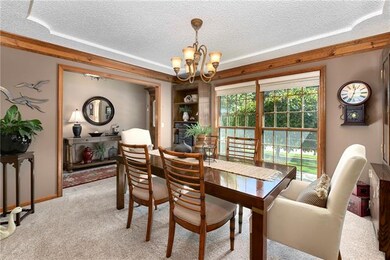
14902 W 83rd St Lenexa, KS 66215
Highlights
- Deck
- Vaulted Ceiling
- Wood Flooring
- Shawnee Mission West High School Rated A-
- Traditional Architecture
- Main Floor Primary Bedroom
About This Home
As of December 2021Instantly feel at home and fall in love with this absolutely exquisite Oak Hill 1.5 sty. This home shows like new and you will not find a better maintained home anywhere! When you enter you'll notice the open and inviting floor plan with floor-to-ceiling windows through much of the main level. The large great room has soaring ceilings and is highlighted by a gorgeous stone fireplace with gas logs. Next to the great room you'll find a well appointed master suite with vaulted ceiling, bay window, dual closets, and luxurious bath with dual vanities. You'll be captivated by the wonderful kitchen and hearth room with plenty of cabinets and counter space. The dining room, half bath, and laundry room are conveniently located off the kitchen. 3 more bedrooms with nice big closets are upstairs. Seller's recent updates include fireplace rebuild and gas logs, new roof & gutters (2 yrs), new deck (2 yrs), new fence, newer carpet throughout, new interior and exterior paint (hand painted!), sprinkler system.
This home has fantastic curb appeal and a beautiful backyard, is located very close to the Oak Hill community pool, and the walking trail is right across the street! Enjoy your private fenced backyard while relaxing on the stunning deck which spans nearly the length of the home. This home is one you must see to believe!
Last Agent to Sell the Property
Keller Williams Realty Partners Inc. Listed on: 10/15/2021

Home Details
Home Type
- Single Family
Est. Annual Taxes
- $4,275
Year Built
- Built in 1985
Lot Details
- 9,977 Sq Ft Lot
- Wood Fence
- Paved or Partially Paved Lot
- Sprinkler System
- Many Trees
HOA Fees
- $40 Monthly HOA Fees
Parking
- 2 Car Attached Garage
- Inside Entrance
- Front Facing Garage
- Garage Door Opener
Home Design
- Traditional Architecture
- Composition Roof
Interior Spaces
- 2,682 Sq Ft Home
- Wet Bar: Vinyl, Ceramic Tiles, Double Vanity, Separate Shower And Tub, Skylight(s), Hardwood, Carpet, Ceiling Fan(s), Walk-In Closet(s), Cathedral/Vaulted Ceiling, Fireplace, Pantry
- Central Vacuum
- Built-In Features: Vinyl, Ceramic Tiles, Double Vanity, Separate Shower And Tub, Skylight(s), Hardwood, Carpet, Ceiling Fan(s), Walk-In Closet(s), Cathedral/Vaulted Ceiling, Fireplace, Pantry
- Vaulted Ceiling
- Ceiling Fan: Vinyl, Ceramic Tiles, Double Vanity, Separate Shower And Tub, Skylight(s), Hardwood, Carpet, Ceiling Fan(s), Walk-In Closet(s), Cathedral/Vaulted Ceiling, Fireplace, Pantry
- Skylights
- Shades
- Plantation Shutters
- Drapes & Rods
- Great Room with Fireplace
- Formal Dining Room
- Attic Fan
- Fire and Smoke Detector
Kitchen
- Breakfast Area or Nook
- Electric Oven or Range
- Dishwasher
- Granite Countertops
- Laminate Countertops
- Wood Stained Kitchen Cabinets
- Disposal
Flooring
- Wood
- Wall to Wall Carpet
- Linoleum
- Laminate
- Stone
- Ceramic Tile
- Luxury Vinyl Plank Tile
- Luxury Vinyl Tile
Bedrooms and Bathrooms
- 4 Bedrooms
- Primary Bedroom on Main
- Cedar Closet: Vinyl, Ceramic Tiles, Double Vanity, Separate Shower And Tub, Skylight(s), Hardwood, Carpet, Ceiling Fan(s), Walk-In Closet(s), Cathedral/Vaulted Ceiling, Fireplace, Pantry
- Walk-In Closet: Vinyl, Ceramic Tiles, Double Vanity, Separate Shower And Tub, Skylight(s), Hardwood, Carpet, Ceiling Fan(s), Walk-In Closet(s), Cathedral/Vaulted Ceiling, Fireplace, Pantry
- Double Vanity
- <<bathWithWhirlpoolToken>>
- <<tubWithShowerToken>>
Basement
- Basement Fills Entire Space Under The House
- Sump Pump
Outdoor Features
- Deck
- Enclosed patio or porch
Location
- City Lot
Schools
- Rising Star Elementary School
- Sm West High School
Utilities
- Central Air
- Heating System Uses Natural Gas
Listing and Financial Details
- Exclusions: see disclosure
- Assessor Parcel Number IP51600000-0066
Community Details
Overview
- Association fees include trash pick up
- Oak Hill Homes Assoc Association
- Oak Hill Subdivision
Recreation
- Community Pool
Ownership History
Purchase Details
Home Financials for this Owner
Home Financials are based on the most recent Mortgage that was taken out on this home.Purchase Details
Home Financials for this Owner
Home Financials are based on the most recent Mortgage that was taken out on this home.Purchase Details
Home Financials for this Owner
Home Financials are based on the most recent Mortgage that was taken out on this home.Purchase Details
Home Financials for this Owner
Home Financials are based on the most recent Mortgage that was taken out on this home.Similar Homes in Lenexa, KS
Home Values in the Area
Average Home Value in this Area
Purchase History
| Date | Type | Sale Price | Title Company |
|---|---|---|---|
| Warranty Deed | -- | Continental Title Company | |
| Warranty Deed | -- | Continental Title | |
| Warranty Deed | -- | Continental Title | |
| Interfamily Deed Transfer | -- | Stewart Title Of Kansas City |
Mortgage History
| Date | Status | Loan Amount | Loan Type |
|---|---|---|---|
| Open | $360,800 | New Conventional | |
| Previous Owner | $223,406 | New Conventional | |
| Previous Owner | $114,000 | New Conventional |
Property History
| Date | Event | Price | Change | Sq Ft Price |
|---|---|---|---|---|
| 12/09/2021 12/09/21 | Sold | -- | -- | -- |
| 10/17/2021 10/17/21 | Pending | -- | -- | -- |
| 10/15/2021 10/15/21 | For Sale | $399,000 | +69.8% | $149 / Sq Ft |
| 08/08/2014 08/08/14 | Sold | -- | -- | -- |
| 07/21/2014 07/21/14 | Pending | -- | -- | -- |
| 07/13/2014 07/13/14 | For Sale | $235,000 | -- | $91 / Sq Ft |
Tax History Compared to Growth
Tax History
| Year | Tax Paid | Tax Assessment Tax Assessment Total Assessment is a certain percentage of the fair market value that is determined by local assessors to be the total taxable value of land and additions on the property. | Land | Improvement |
|---|---|---|---|---|
| 2024 | $6,177 | $55,695 | $8,239 | $47,456 |
| 2023 | $6,084 | $54,073 | $8,239 | $45,834 |
| 2022 | $5,677 | $50,427 | $7,171 | $43,256 |
| 2021 | $4,348 | $36,639 | $6,833 | $29,806 |
| 2020 | $4,275 | $35,673 | $6,833 | $28,840 |
| 2019 | $4,236 | $35,339 | $6,833 | $28,506 |
| 2018 | $4,286 | $35,454 | $6,833 | $28,621 |
| 2017 | $3,855 | $30,866 | $5,428 | $25,438 |
| 2016 | $3,903 | $30,878 | $5,428 | $25,450 |
| 2015 | $3,441 | $27,370 | $5,428 | $21,942 |
| 2013 | -- | $26,174 | $5,428 | $20,746 |
Agents Affiliated with this Home
-
Adam Butler

Seller's Agent in 2021
Adam Butler
Keller Williams Realty Partners Inc.
(816) 809-9590
9 in this area
331 Total Sales
-
Eric Kallevig

Seller Co-Listing Agent in 2021
Eric Kallevig
Great Plains Land Company
(913) 927-0708
3 in this area
64 Total Sales
-
Tina Summers

Buyer's Agent in 2021
Tina Summers
Compass Realty Group
(913) 293-6717
2 in this area
61 Total Sales
-
RJ Meitner

Seller's Agent in 2014
RJ Meitner
ReeceNichols- Leawood Town Center
(913) 710-0166
1 in this area
29 Total Sales
-
S
Seller Co-Listing Agent in 2014
Sandy Meitner
ReeceNichols- Leawood Town Center
-
J
Buyer's Agent in 2014
Janie Hudson
Map
Source: Heartland MLS
MLS Number: 2350603
APN: IP51600000-0066
- 14922 W 82nd Terrace
- 15118 W 83rd St
- 15023 W 83rd Place
- 8148 Lingle Ln
- 8403 Swarner Dr
- 8346 Oakview Cir
- 8124 Swarner Dr
- 14608 W 83rd Terrace
- 8120 Acuff Ln
- 15206 W 85th St
- 8025 Woodstone St
- 15545 W 81st St
- 14406 W 84th Terrace
- 14910 Rhodes Cir
- 8021 Hall St
- 8027 Mullen Rd
- 8003 Mullen Rd
- 8355 Hallet St
- 8443 Mettee St
- 7828 Twilight Ln
