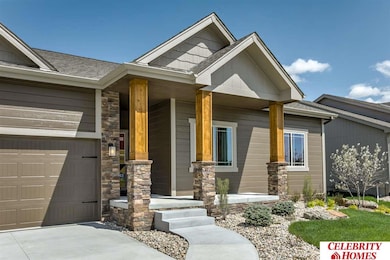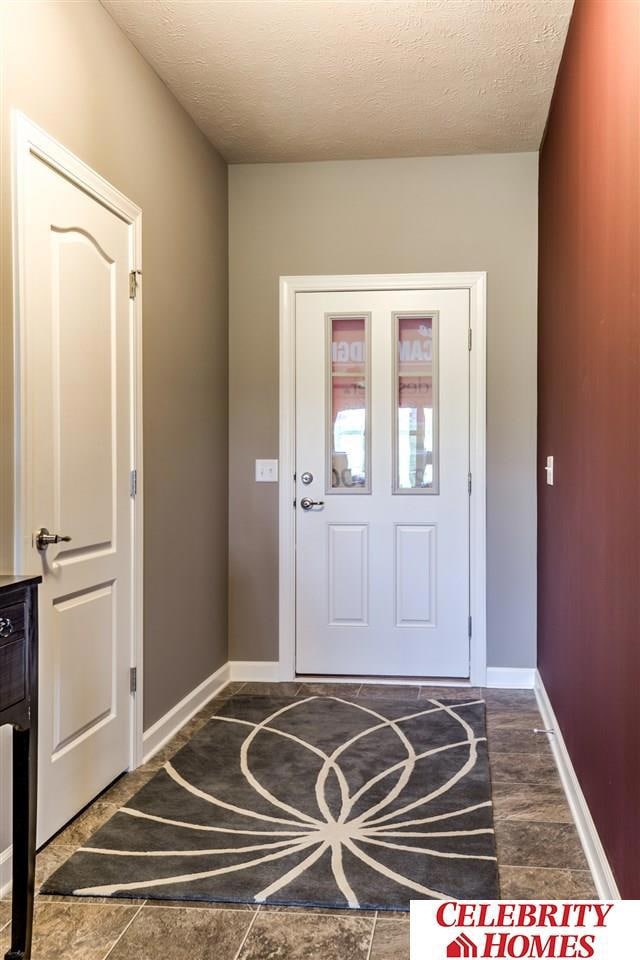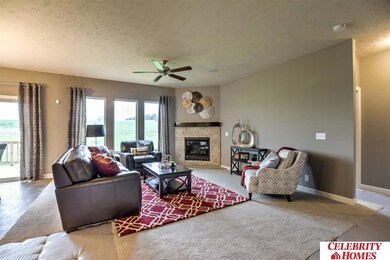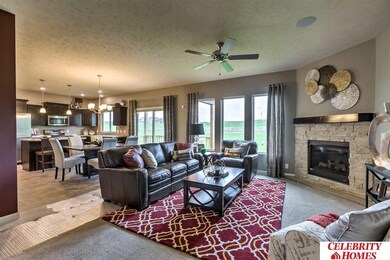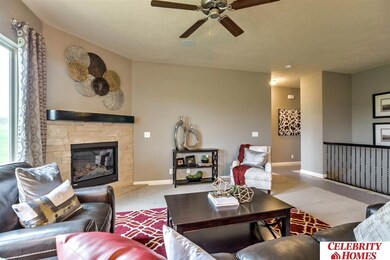
14904 S 22nd St Bellevue, NE 68123
Highlights
- Under Construction
- Ranch Style House
- Porch
- Deck
- No HOA
- 3 Car Attached Garage
About This Home
As of June 2024The “Cambridge” by Celebrity Homes. Open Design offers an Island Kitchen, Great Room, MBR Bath w/ Deluxe Shower & Dual Vanity, Large Deck & that’s just the start! Quality GE Appliances (even refrigerator, washer & dryer) , Window Blinds , Designer Light Pkgs, Extended 2-10 Warranty Program, & GDO . Best New Home Value..Period (Pictures of Model Home)
Last Agent to Sell the Property
BHHS Ambassador Real Estate License #20140716 Listed on: 03/13/2018

Co-Listed By
Ileane Carlson
Celebrity Homes Inc License #0850154
Last Buyer's Agent
Marvene Vancil
BHHS Ambassador Real Estate License #0950203
Home Details
Home Type
- Single Family
Est. Annual Taxes
- $418
Year Built
- Built in 2019 | Under Construction
Lot Details
- Lot Dimensions are 76 x 130
- Sprinkler System
Parking
- 3 Car Attached Garage
Home Design
- Ranch Style House
- Composition Roof
- Concrete Perimeter Foundation
- Hardboard
Interior Spaces
- Ceiling Fan
- Window Treatments
- Living Room with Fireplace
Kitchen
- Oven
- Microwave
- Ice Maker
- Dishwasher
- Disposal
Flooring
- Wall to Wall Carpet
- Vinyl
Bedrooms and Bathrooms
- 4 Bedrooms
- Walk-In Closet
- Dual Sinks
- Shower Only
Laundry
- Dryer
- Washer
Basement
- Walk-Out Basement
- Natural lighting in basement
Outdoor Features
- Deck
- Patio
- Porch
Schools
- Fairview Elementary School
- Bellevue Mission Middle School
- Bellevue East High School
Utilities
- Forced Air Heating and Cooling System
- Heating System Uses Gas
- Cable TV Available
Community Details
- No Home Owners Association
- Built by CELEBRITY HOMES
- Hyda Hills Subdivision, Cambridge Floorplan
Listing and Financial Details
- Assessor Parcel Number 011585670
Ownership History
Purchase Details
Home Financials for this Owner
Home Financials are based on the most recent Mortgage that was taken out on this home.Purchase Details
Home Financials for this Owner
Home Financials are based on the most recent Mortgage that was taken out on this home.Purchase Details
Home Financials for this Owner
Home Financials are based on the most recent Mortgage that was taken out on this home.Similar Homes in Bellevue, NE
Home Values in the Area
Average Home Value in this Area
Purchase History
| Date | Type | Sale Price | Title Company |
|---|---|---|---|
| Warranty Deed | $425,000 | Nebraska Title | |
| Warranty Deed | $380,000 | Dri Title & Escrow | |
| Warranty Deed | $298,000 | Nebraska Title Co Papill |
Mortgage History
| Date | Status | Loan Amount | Loan Type |
|---|---|---|---|
| Open | $434,137 | VA | |
| Previous Owner | $304,000 | New Conventional | |
| Previous Owner | $293,290 | No Value Available | |
| Previous Owner | $297,374 | No Value Available |
Property History
| Date | Event | Price | Change | Sq Ft Price |
|---|---|---|---|---|
| 06/17/2024 06/17/24 | Sold | $425,000 | +1.2% | $166 / Sq Ft |
| 04/20/2024 04/20/24 | Pending | -- | -- | -- |
| 04/18/2024 04/18/24 | For Sale | $420,000 | +10.5% | $164 / Sq Ft |
| 06/15/2022 06/15/22 | Sold | $380,000 | +2.7% | $149 / Sq Ft |
| 03/30/2022 03/30/22 | Pending | -- | -- | -- |
| 03/30/2022 03/30/22 | For Sale | $370,000 | +24.4% | $145 / Sq Ft |
| 05/03/2019 05/03/19 | Sold | $297,374 | +2.4% | $116 / Sq Ft |
| 02/25/2019 02/25/19 | Price Changed | $290,304 | +10.5% | $114 / Sq Ft |
| 02/19/2019 02/19/19 | Pending | -- | -- | -- |
| 02/15/2019 02/15/19 | Price Changed | $262,656 | -2.2% | $103 / Sq Ft |
| 01/15/2019 01/15/19 | Price Changed | $268,593 | -1.2% | $105 / Sq Ft |
| 12/21/2018 12/21/18 | Price Changed | $271,900 | +0.1% | $106 / Sq Ft |
| 09/05/2018 09/05/18 | Price Changed | $271,600 | +0.3% | $106 / Sq Ft |
| 05/14/2018 05/14/18 | Price Changed | $270,900 | +1.1% | $106 / Sq Ft |
| 03/13/2018 03/13/18 | For Sale | $267,900 | -- | $105 / Sq Ft |
Tax History Compared to Growth
Tax History
| Year | Tax Paid | Tax Assessment Tax Assessment Total Assessment is a certain percentage of the fair market value that is determined by local assessors to be the total taxable value of land and additions on the property. | Land | Improvement |
|---|---|---|---|---|
| 2024 | $8,581 | $364,217 | $50,000 | $314,217 |
| 2023 | $8,581 | $341,087 | $50,000 | $291,087 |
| 2022 | $7,838 | $306,004 | $49,000 | $257,004 |
| 2021 | $7,484 | $286,896 | $46,000 | $240,896 |
| 2020 | $7,394 | $282,047 | $46,000 | $236,047 |
| 2019 | $5,387 | $206,217 | $39,000 | $167,217 |
| 2018 | $414 | $16,200 | $16,200 | $0 |
| 2017 | $418 | $16,200 | $16,200 | $0 |
| 2016 | $410 | $16,200 | $16,200 | $0 |
| 2015 | $418 | $16,800 | $16,800 | $0 |
| 2014 | $379 | $15,120 | $15,120 | $0 |
| 2012 | -- | $14,100 | $14,100 | $0 |
Agents Affiliated with this Home
-
Kim Bills

Seller's Agent in 2024
Kim Bills
Better Homes and Gardens R.E.
(402) 657-4332
81 in this area
200 Total Sales
-
Jen Marshall

Buyer's Agent in 2024
Jen Marshall
Nebraska Realty
(210) 488-7738
21 in this area
64 Total Sales
-
Kurt Pfeffer

Seller's Agent in 2019
Kurt Pfeffer
BHHS Ambassador Real Estate
(402) 681-6760
23 in this area
307 Total Sales
-
I
Seller Co-Listing Agent in 2019
Ileane Carlson
Celebrity Homes Inc
-
M
Buyer's Agent in 2019
Marvene Vancil
BHHS Ambassador Real Estate
Map
Source: Great Plains Regional MLS
MLS Number: 21803678
APN: 011585670
- 2204 Hummingbird Dr
- 2024 Hummingbird Dr
- 14611 S 24th St
- 2017 Raven Ridge Dr
- 2502 Hummingbird Cir
- 14810 S 18th St
- 14802 S 18th St
- 14811 S 18th St
- 14807 S 18th St
- 14614 S 18th St
- 14803 S 18th St
- 14715 S 18th St
- 14821 S 17th St
- 14901 S 17th St
- 14825 S 17th St
- 14905 S 17th St
- 14817 S 17th St
- 14909 S 17th St
- 15003 S 17th St
- 15007 S 17th St

