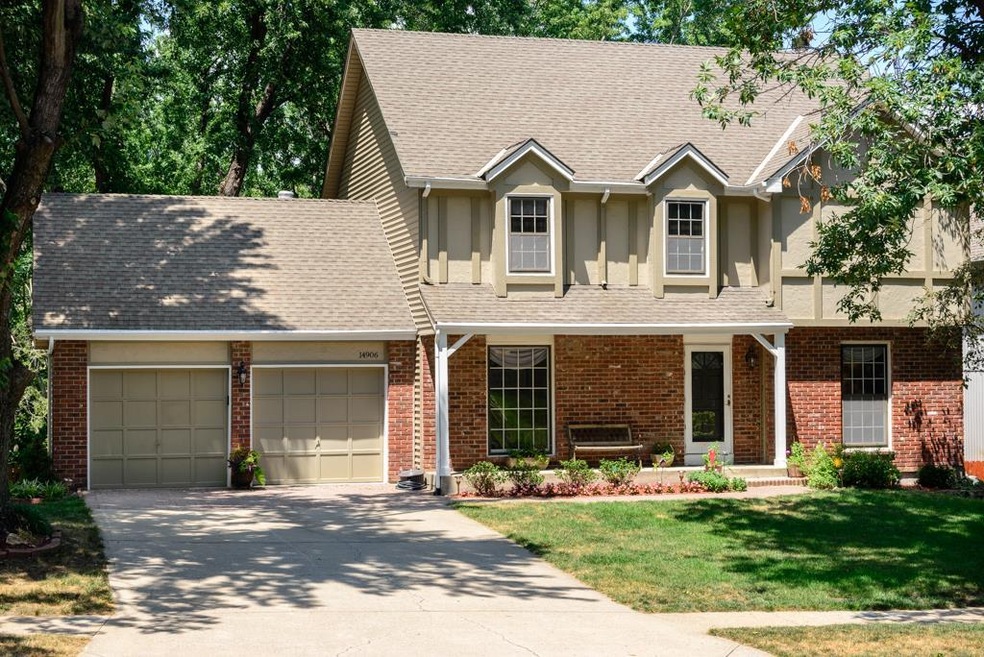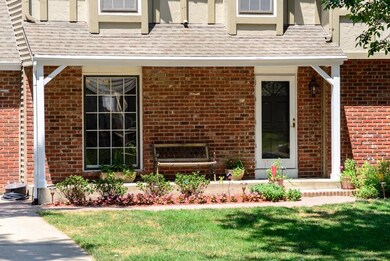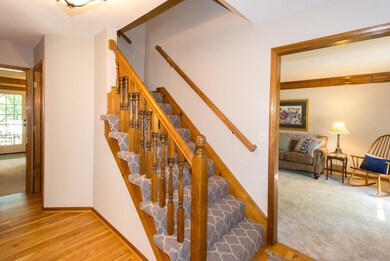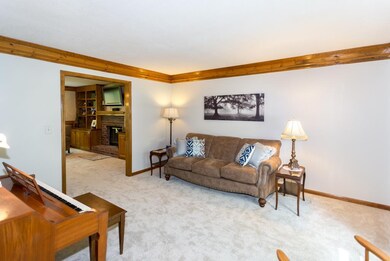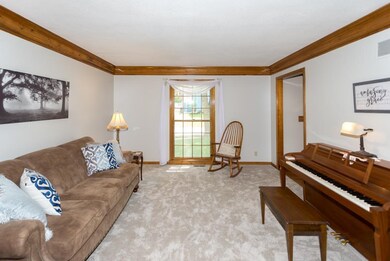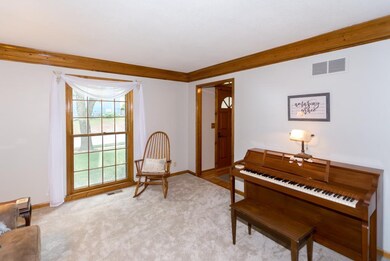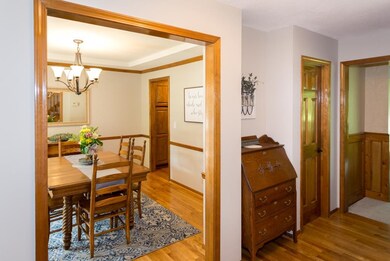
14906 W 83rd Place Lenexa, KS 66215
Highlights
- Deck
- Vaulted Ceiling
- Wood Flooring
- Shawnee Mission West High School Rated A-
- Traditional Architecture
- Separate Formal Living Room
About This Home
As of February 2020Updated & Charming. Low maintenance brick, stucco & vinyl siding. Fresh interior paint. Knock down ceilings on main. New carpet. New light fixtures. Extensive trim carpentry & built-ins. Formal living & dining. Updated kitchen w/ granite, subway tile, under-mount lighting, & SS appliances. Cedar closet. Double doors to master suite w/ His&Hers walk-in closets. Walk-out LL w/ rec room, non-conforming 5th BR, full bath, & 2nd laundry. Fenced backyard w/ upper & lower decks, built-in slide, & mature trees for privacy.
Last Agent to Sell the Property
Keller Williams Realty Partners Inc. License #SP00051501 Listed on: 08/03/2018

Home Details
Home Type
- Single Family
Est. Annual Taxes
- $3,543
Year Built
- Built in 1985
Lot Details
- 9,583 Sq Ft Lot
- Wood Fence
- Many Trees
Parking
- 2 Car Attached Garage
- Front Facing Garage
- Garage Door Opener
Home Design
- Traditional Architecture
- Composition Roof
- Vinyl Siding
- Stucco
Interior Spaces
- Wet Bar: Cedar Closet(s), Granite Counters, Hardwood, Pantry, Shades/Blinds, Built-in Features, Carpet, Ceiling Fan(s), Fireplace, Cathedral/Vaulted Ceiling, Double Vanity, Separate Shower And Tub, Walk-In Closet(s)
- Built-In Features: Cedar Closet(s), Granite Counters, Hardwood, Pantry, Shades/Blinds, Built-in Features, Carpet, Ceiling Fan(s), Fireplace, Cathedral/Vaulted Ceiling, Double Vanity, Separate Shower And Tub, Walk-In Closet(s)
- Vaulted Ceiling
- Ceiling Fan: Cedar Closet(s), Granite Counters, Hardwood, Pantry, Shades/Blinds, Built-in Features, Carpet, Ceiling Fan(s), Fireplace, Cathedral/Vaulted Ceiling, Double Vanity, Separate Shower And Tub, Walk-In Closet(s)
- Skylights
- Shades
- Plantation Shutters
- Drapes & Rods
- Family Room with Fireplace
- Family Room Downstairs
- Separate Formal Living Room
- Formal Dining Room
Kitchen
- Eat-In Kitchen
- Electric Oven or Range
- Dishwasher
- Granite Countertops
- Laminate Countertops
- Disposal
Flooring
- Wood
- Wall to Wall Carpet
- Linoleum
- Laminate
- Stone
- Ceramic Tile
- Luxury Vinyl Plank Tile
- Luxury Vinyl Tile
Bedrooms and Bathrooms
- 4 Bedrooms
- Cedar Closet: Cedar Closet(s), Granite Counters, Hardwood, Pantry, Shades/Blinds, Built-in Features, Carpet, Ceiling Fan(s), Fireplace, Cathedral/Vaulted Ceiling, Double Vanity, Separate Shower And Tub, Walk-In Closet(s)
- Walk-In Closet: Cedar Closet(s), Granite Counters, Hardwood, Pantry, Shades/Blinds, Built-in Features, Carpet, Ceiling Fan(s), Fireplace, Cathedral/Vaulted Ceiling, Double Vanity, Separate Shower And Tub, Walk-In Closet(s)
- Double Vanity
- <<tubWithShowerToken>>
Finished Basement
- Walk-Out Basement
- Bedroom in Basement
- Laundry in Basement
Outdoor Features
- Deck
- Enclosed patio or porch
Schools
- Rising Star Elementary School
- Sm West High School
Utilities
- Forced Air Heating and Cooling System
Community Details
- The Cedars Subdivision
Listing and Financial Details
- Exclusions: See Disclosure
- Assessor Parcel Number IP08800000-0240
Ownership History
Purchase Details
Purchase Details
Home Financials for this Owner
Home Financials are based on the most recent Mortgage that was taken out on this home.Purchase Details
Home Financials for this Owner
Home Financials are based on the most recent Mortgage that was taken out on this home.Similar Homes in Lenexa, KS
Home Values in the Area
Average Home Value in this Area
Purchase History
| Date | Type | Sale Price | Title Company |
|---|---|---|---|
| Quit Claim Deed | -- | -- | |
| Warranty Deed | -- | Mccaffree Short Title Co | |
| Warranty Deed | -- | Platinum Title Llc |
Mortgage History
| Date | Status | Loan Amount | Loan Type |
|---|---|---|---|
| Previous Owner | $278,350 | New Conventional | |
| Previous Owner | $264,171 | VA |
Property History
| Date | Event | Price | Change | Sq Ft Price |
|---|---|---|---|---|
| 02/07/2020 02/07/20 | Sold | -- | -- | -- |
| 01/01/2020 01/01/20 | For Sale | $305,000 | +5.2% | $114 / Sq Ft |
| 10/18/2018 10/18/18 | Sold | -- | -- | -- |
| 09/05/2018 09/05/18 | Pending | -- | -- | -- |
| 08/03/2018 08/03/18 | For Sale | $289,900 | -- | $92 / Sq Ft |
Tax History Compared to Growth
Tax History
| Year | Tax Paid | Tax Assessment Tax Assessment Total Assessment is a certain percentage of the fair market value that is determined by local assessors to be the total taxable value of land and additions on the property. | Land | Improvement |
|---|---|---|---|---|
| 2024 | $5,253 | $47,449 | $9,417 | $38,032 |
| 2023 | $4,997 | $44,390 | $8,562 | $35,828 |
| 2022 | $4,647 | $41,251 | $7,786 | $33,465 |
| 2021 | $4,120 | $34,695 | $7,077 | $27,618 |
| 2020 | $4,076 | $33,982 | $7,077 | $26,905 |
| 2019 | $3,795 | $31,602 | $5,896 | $25,706 |
| 2018 | $3,751 | $30,958 | $5,896 | $25,062 |
| 2017 | $3,543 | $28,325 | $5,356 | $22,969 |
| 2016 | $3,349 | $26,427 | $4,867 | $21,560 |
| 2015 | $3,183 | $25,277 | $4,867 | $20,410 |
| 2013 | -- | $23,633 | $4,867 | $18,766 |
Agents Affiliated with this Home
-
Billie Bauer

Seller's Agent in 2020
Billie Bauer
Keller Williams Realty Partners Inc.
(913) 484-3009
7 in this area
169 Total Sales
-
Ryann Hemphill

Seller Co-Listing Agent in 2020
Ryann Hemphill
Keller Williams Realty Partners Inc.
(913) 238-1402
12 in this area
201 Total Sales
-
Scott Kellenberger
S
Buyer's Agent in 2020
Scott Kellenberger
Platinum Realty LLC
(913) 972-0842
1 in this area
49 Total Sales
-
Erika Schwarzenberger

Seller's Agent in 2018
Erika Schwarzenberger
Keller Williams Realty Partners Inc.
(913) 207-7041
32 Total Sales
Map
Source: Heartland MLS
MLS Number: 2122146
APN: IP08800000-0240
- 15023 W 83rd Place
- 14922 W 82nd Terrace
- 8403 Swarner Dr
- 15118 W 83rd St
- 8346 Oakview Cir
- 8148 Lingle Ln
- 15206 W 85th St
- 8124 Swarner Dr
- 8120 Acuff Ln
- 14406 W 84th Terrace
- 15400 W 81st St
- 15545 W 81st St
- 8025 Woodstone St
- 14910 Rhodes Cir
- 8021 Hall St
- 8355 Hallet St
- 8027 Mullen Rd
- 8443 Mettee St
- 8003 Mullen Rd
- 8436 Widmer Rd
