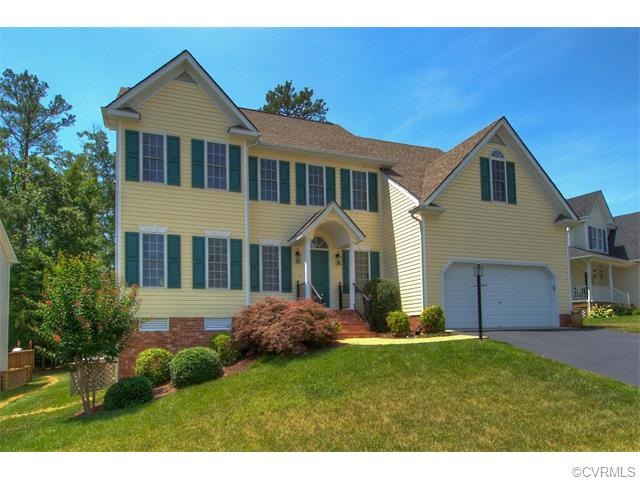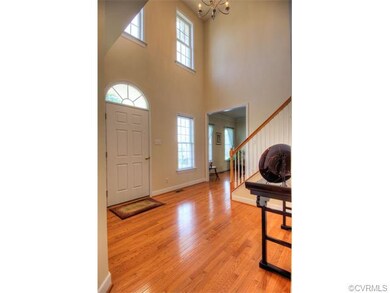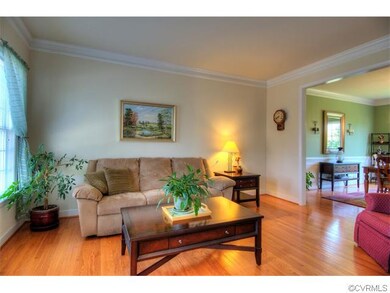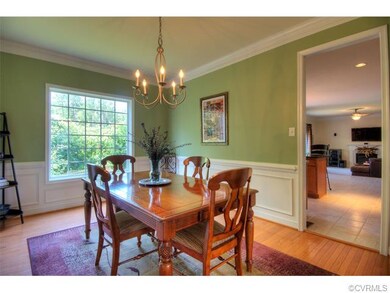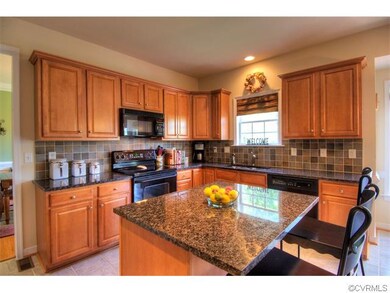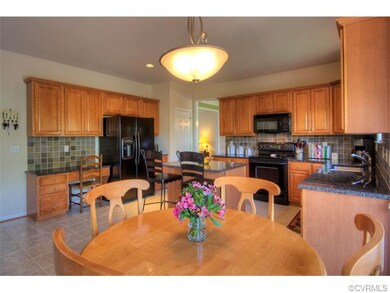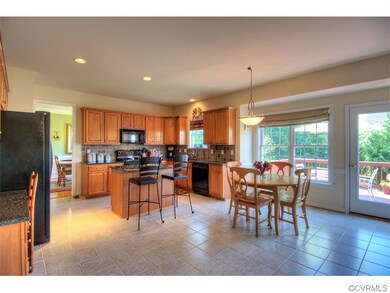
14907 Mariners Way Midlothian, VA 23112
Brandermill NeighborhoodHighlights
- Wood Flooring
- Midlothian High School Rated A
- Forced Air Zoned Heating and Cooling System
About This Home
As of November 2019Your story starts here w/this stunning 3 story home located in the desired Edgewater at the Reservoir! As you arrive you will be impressed w/the well maintained exterior, 2 car garage, & a driveway that has recently been sealed. Inside the 2 story foyer greets you w/gleaming hardwood floors that extend into the formal living room w/crown moulding & the formal dining room w/shadowbox detailing & a chandelier. At the heart of the home is the spectacular kitchen boasting new granite counters, back-splash, center island, & tile flooring. Adjacent is the fantastic family room featuring a gas fireplace as the focal point. A half bath rounds out the main floor. When it is time to recharge those batteries, retreat to your large owner' suite w/an attached bath that has dual vanities, large tub, & separate shower. Three other great sized bedrooms, a full hall bath, & a dedicated laundry room complete the 2nd level. Wait, there is more! The finished 3rd floor makes for an outstanding 5th bedroom, rec room, theater, or whatever your heart desires! Bonus: newer HVAC, freshly painted interior, & a sealed deck that overlooks the awesome back yard. Easy access to shops, highways, & more!
Last Buyer's Agent
Anita Wormald
Long & Foster REALTORS License #0225117164
Home Details
Home Type
- Single Family
Est. Annual Taxes
- $4,214
Year Built
- 2005
Home Design
- Composition Roof
Flooring
- Wood
- Partially Carpeted
- Tile
Bedrooms and Bathrooms
- 5 Bedrooms
- 2 Full Bathrooms
Additional Features
- Property has 3 Levels
- Forced Air Zoned Heating and Cooling System
Listing and Financial Details
- Assessor Parcel Number 719-686-50-36-00000
Ownership History
Purchase Details
Home Financials for this Owner
Home Financials are based on the most recent Mortgage that was taken out on this home.Purchase Details
Home Financials for this Owner
Home Financials are based on the most recent Mortgage that was taken out on this home.Purchase Details
Home Financials for this Owner
Home Financials are based on the most recent Mortgage that was taken out on this home.Purchase Details
Home Financials for this Owner
Home Financials are based on the most recent Mortgage that was taken out on this home.Purchase Details
Map
Similar Homes in the area
Home Values in the Area
Average Home Value in this Area
Purchase History
| Date | Type | Sale Price | Title Company |
|---|---|---|---|
| Warranty Deed | $359,000 | Attorney | |
| Warranty Deed | $315,000 | None Available | |
| Warranty Deed | $299,950 | -- | |
| Warranty Deed | $313,340 | -- | |
| Warranty Deed | $170,000 | -- |
Mortgage History
| Date | Status | Loan Amount | Loan Type |
|---|---|---|---|
| Open | $359,000 | No Value Available | |
| Previous Owner | $252,000 | New Conventional | |
| Previous Owner | $290,935 | New Conventional | |
| Previous Owner | $250,672 | New Conventional |
Property History
| Date | Event | Price | Change | Sq Ft Price |
|---|---|---|---|---|
| 11/20/2019 11/20/19 | Sold | $359,000 | 0.0% | $119 / Sq Ft |
| 10/18/2019 10/18/19 | Pending | -- | -- | -- |
| 10/10/2019 10/10/19 | For Sale | $359,000 | +14.0% | $119 / Sq Ft |
| 09/16/2015 09/16/15 | Sold | $315,000 | -4.5% | $105 / Sq Ft |
| 08/17/2015 08/17/15 | Pending | -- | -- | -- |
| 06/24/2015 06/24/15 | For Sale | $329,990 | -- | $110 / Sq Ft |
Tax History
| Year | Tax Paid | Tax Assessment Tax Assessment Total Assessment is a certain percentage of the fair market value that is determined by local assessors to be the total taxable value of land and additions on the property. | Land | Improvement |
|---|---|---|---|---|
| 2024 | $4,214 | $465,400 | $87,000 | $378,400 |
| 2023 | $3,811 | $418,800 | $82,000 | $336,800 |
| 2022 | $3,632 | $394,800 | $77,000 | $317,800 |
| 2021 | $3,359 | $346,600 | $75,000 | $271,600 |
| 2020 | $3,228 | $339,800 | $75,000 | $264,800 |
| 2019 | $3,088 | $325,000 | $75,000 | $250,000 |
| 2018 | $2,980 | $315,200 | $75,000 | $240,200 |
| 2017 | $2,915 | $298,400 | $72,000 | $226,400 |
| 2016 | $2,736 | $285,000 | $72,000 | $213,000 |
| 2015 | $2,723 | $281,000 | $72,000 | $209,000 |
| 2014 | $2,669 | $275,400 | $72,000 | $203,400 |
Source: Central Virginia Regional MLS
MLS Number: 1517530
APN: 719-68-65-03-600-000
- 14713 Waters Shore Dr
- 14718 Waters Shore Dr
- 14676 Sailboat Cir
- 14712 Evershot Cir
- 3931 Graythorne Dr
- 3919 Graythorne Dr
- 2231 Thorncrag Ln
- 14843 Flour Mill Ct
- 14900 Crown Point Rd
- 15013 Dordon Ln
- 14801 Abberton Dr
- 14825 Abberton Dr
- 14943 Mill Flume Ct
- 3730 Bellstone Dr
- 14842 Abberton Dr
- 15224 Barford Dr
- 14900 Abberton Dr
- 15007 Abberton Dr
- 4143 Cambrian Cir
- 3701 Glenworth Dr
