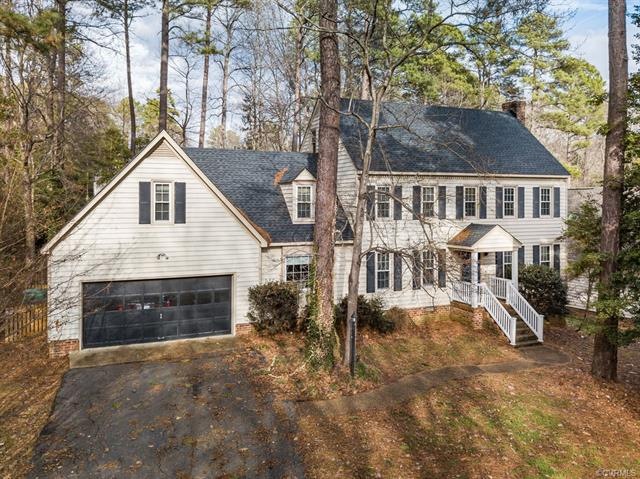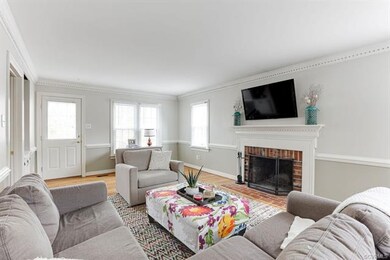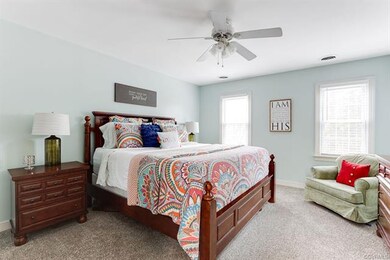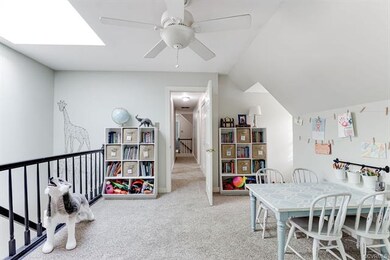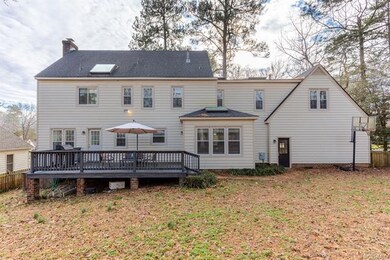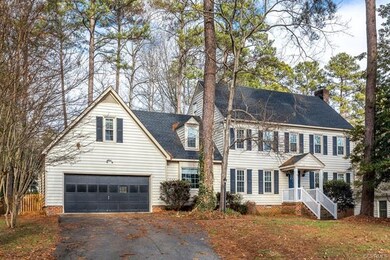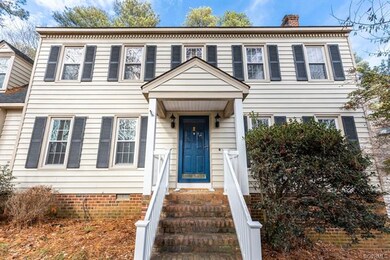
14910 Walnut Bend Rd Midlothian, VA 23112
Highlights
- Fitness Center
- Outdoor Pool
- Deck
- Cosby High School Rated A
- Clubhouse
- 2-minute walk to Walnut Bend Playground
About This Home
As of February 2020You are going to LOVE this 4 bedroom 2 1/2 bathroom home located in the Woodlake community! Features of this home include NEW siding, UPDATED light fixtures, NEWER appliances, fenced in PRIVATE backyard, and all the amenities that Woodlake has to offer
(pools, walking trails, gym, parks)! The kitchen boasts stainless steel appliances, brand new hardware, natural light, and tons of cabinet space. The master bedroom features a large walk-in closet, en suite bath that includes a jetted tub, double vanities, large skylight, and tile flooring! Additional features of this home include replacement windows, new carpet, fresh paint, a new large back deck, and being a part of the award winning Chesterfield County Public School District! Come inside and fall in LOVE for yourself!
Last Agent to Sell the Property
Valentine Properties License #0225077282 Listed on: 01/16/2020
Home Details
Home Type
- Single Family
Est. Annual Taxes
- $2,864
Year Built
- Built in 1989
Lot Details
- 0.29 Acre Lot
- Back Yard Fenced
- Zoning described as R9
HOA Fees
- $84 Monthly HOA Fees
Parking
- 2 Car Attached Garage
Home Design
- Frame Construction
- Shingle Roof
- Asphalt Roof
- Vinyl Siding
Interior Spaces
- 2,579 Sq Ft Home
- 2-Story Property
- Built-In Features
- Bookcases
- Ceiling Fan
- Skylights
- Wood Burning Fireplace
- Fireplace Features Masonry
- Crawl Space
Kitchen
- Eat-In Kitchen
- Stove
- Microwave
- Dishwasher
Flooring
- Wood
- Carpet
- Ceramic Tile
- Vinyl
Bedrooms and Bathrooms
- 4 Bedrooms
- En-Suite Primary Bedroom
- Walk-In Closet
- Hydromassage or Jetted Bathtub
Laundry
- Dryer
- Washer
Outdoor Features
- Outdoor Pool
- Deck
- Exterior Lighting
- Stoop
Schools
- Woolridge Elementary School
- Tomahawk Creek Middle School
- Cosby High School
Utilities
- Zoned Heating and Cooling
- Heating System Uses Natural Gas
- Water Heater
Listing and Financial Details
- Tax Lot 6
- Assessor Parcel Number 718-67-55-62-900-000
Community Details
Overview
- Woodlake Subdivision
Amenities
- Clubhouse
Recreation
- Tennis Courts
- Community Basketball Court
- Community Playground
- Fitness Center
- Community Pool
- Trails
Ownership History
Purchase Details
Purchase Details
Home Financials for this Owner
Home Financials are based on the most recent Mortgage that was taken out on this home.Purchase Details
Home Financials for this Owner
Home Financials are based on the most recent Mortgage that was taken out on this home.Purchase Details
Home Financials for this Owner
Home Financials are based on the most recent Mortgage that was taken out on this home.Similar Homes in Midlothian, VA
Home Values in the Area
Average Home Value in this Area
Purchase History
| Date | Type | Sale Price | Title Company |
|---|---|---|---|
| Gift Deed | -- | None Listed On Document | |
| Warranty Deed | $332,500 | Attorney | |
| Warranty Deed | $303,000 | -- | |
| Warranty Deed | $185,000 | -- |
Mortgage History
| Date | Status | Loan Amount | Loan Type |
|---|---|---|---|
| Previous Owner | $266,000 | New Conventional | |
| Previous Owner | $272,700 | New Conventional | |
| Previous Owner | $148,449 | New Conventional | |
| Previous Owner | $138,750 | New Conventional |
Property History
| Date | Event | Price | Change | Sq Ft Price |
|---|---|---|---|---|
| 05/13/2020 05/13/20 | Rented | $2,150 | 0.0% | -- |
| 05/07/2020 05/07/20 | For Rent | $2,150 | 0.0% | -- |
| 02/24/2020 02/24/20 | Sold | $332,500 | -3.6% | $129 / Sq Ft |
| 01/26/2020 01/26/20 | Pending | -- | -- | -- |
| 01/16/2020 01/16/20 | Price Changed | $345,000 | +3.0% | $134 / Sq Ft |
| 01/16/2020 01/16/20 | For Sale | $335,000 | +10.6% | $130 / Sq Ft |
| 06/19/2015 06/19/15 | Sold | $303,000 | +1.3% | $117 / Sq Ft |
| 05/08/2015 05/08/15 | Pending | -- | -- | -- |
| 05/05/2015 05/05/15 | For Sale | $299,000 | -- | $116 / Sq Ft |
Tax History Compared to Growth
Tax History
| Year | Tax Paid | Tax Assessment Tax Assessment Total Assessment is a certain percentage of the fair market value that is determined by local assessors to be the total taxable value of land and additions on the property. | Land | Improvement |
|---|---|---|---|---|
| 2025 | $4,272 | $477,200 | $80,000 | $397,200 |
| 2024 | $4,272 | $456,600 | $80,000 | $376,600 |
| 2023 | $3,800 | $417,600 | $77,000 | $340,600 |
| 2022 | $3,440 | $373,900 | $74,000 | $299,900 |
| 2021 | $3,217 | $331,700 | $71,000 | $260,700 |
| 2020 | $3,051 | $314,300 | $71,000 | $243,300 |
| 2019 | $2,934 | $308,800 | $69,000 | $239,800 |
| 2018 | $2,875 | $301,500 | $66,000 | $235,500 |
| 2017 | $2,836 | $290,200 | $63,000 | $227,200 |
| 2016 | $2,675 | $278,600 | $60,000 | $218,600 |
| 2015 | $2,621 | $270,400 | $59,000 | $211,400 |
| 2014 | $2,515 | $259,400 | $58,000 | $201,400 |
Agents Affiliated with this Home
-

Seller's Agent in 2020
Heather Valentine
Valentine Properties
(804) 405-9486
10 in this area
307 Total Sales
-

Seller's Agent in 2020
Reed Wilson
The Wilson Group
(804) 396-4625
33 Total Sales
-

Buyer's Agent in 2020
Stephanie Miller
New Market Realty
(804) 869-9568
7 Total Sales
-
R
Seller's Agent in 2015
Rusty Bowlin
Long & Foster REALTORS
(804) 731-0845
1 in this area
42 Total Sales
Map
Source: Central Virginia Regional MLS
MLS Number: 2001595
APN: 718-67-55-62-900-000
- 6305 Walnut Bend Terrace
- 6303 Walnut Bend Dr
- 6003 Lansgate Rd
- 15000 Fox Branch Ln
- 6011 Mill Spring Ct
- 6409 Lila Crest Ln
- 6413 Lila Crest Ln
- 14702 Mill Spring Dr
- 14736 Boyces Cove Dr Unit 8
- 15023 Manor Gate Ct
- 6449 Lila Crest Ln
- 15011 Manor Gate Ct
- 6404 Quinlynn Place
- 6452 Lila Crest Ln
- 6408 Quinlynn Place
- 6453 Lila Crest Ln
- 14715 Boyces Cove Dr
- 14600 Duck Cove Ct
- 6461 Lila Crest Ln
- 6481 Lila Crest Ln
