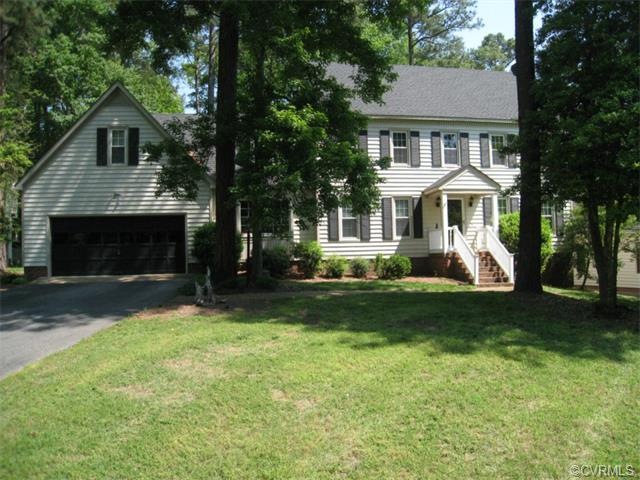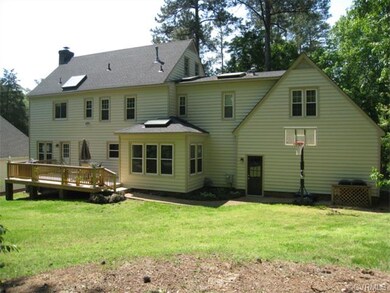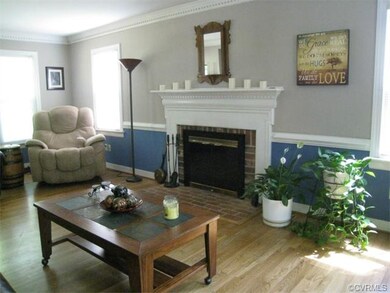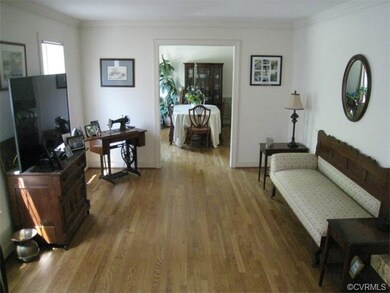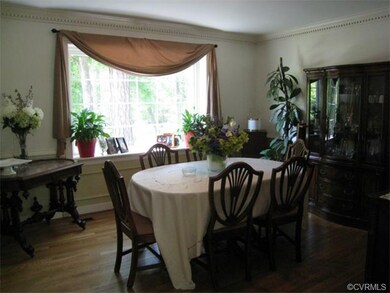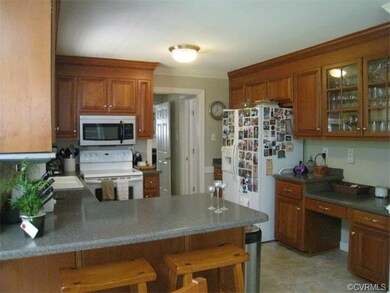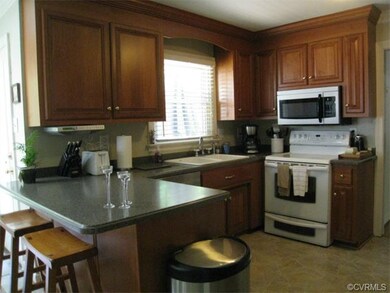
14910 Walnut Bend Rd Midlothian, VA 23112
Highlights
- Wood Flooring
- Forced Air Zoned Heating and Cooling System
- 2-minute walk to Walnut Bend Playground
- Cosby High School Rated A
About This Home
As of February 2020Beautiful home in sought after Woodlake Subdivision! This 4 bedroom 2 1/2 Bath Home with a huge two car Garage, has had a New Roof Installed in 2014, New Windows Installed in 2013, All Ducts Cleaned in 2012, New Vinyl Siding, 2 Zoned HVAC System, and Hot Water Tank all installed New in 2010. As you enter this home you will be struck by the warm and inviting atmosphere. The hardwood floors, crown molding and stylish fixtures throughout are just some of the amazing features. The Family room with wood burning fireplace has a New Door that goes out to your brand New Deck that over looks your private back yard. The Updated Eat-In Kitchen has Corian Counter Tops, Newer Cabinets, New Flooring, and Pantry. The formal dining and living rooms, perfect for entertaining, completes the first floor. Upstairs you will find a spacious master bedroom with large private bath with Separate Vanities. Three additional bedrooms, laundry room and full bath with double Vanity Complete the second floor. The walk-up attic space (or third floor) is huge. It is already framed for two more rooms. Don't miss out on this opportunity to own a fabulous home in a wonderful community, at an amazing price!
Last Agent to Sell the Property
Long & Foster REALTORS License #0225104019 Listed on: 05/05/2015

Home Details
Home Type
- Single Family
Est. Annual Taxes
- $4,272
Year Built
- 1989
Home Design
- Dimensional Roof
- Shingle Roof
- Asphalt Roof
Flooring
- Wood
- Wall to Wall Carpet
- Ceramic Tile
- Vinyl
Bedrooms and Bathrooms
- 4 Bedrooms
- 2 Full Bathrooms
Additional Features
- Property has 2.5 Levels
- Forced Air Zoned Heating and Cooling System
Listing and Financial Details
- Assessor Parcel Number 718-675-56-29-00000
Ownership History
Purchase Details
Purchase Details
Home Financials for this Owner
Home Financials are based on the most recent Mortgage that was taken out on this home.Purchase Details
Home Financials for this Owner
Home Financials are based on the most recent Mortgage that was taken out on this home.Purchase Details
Home Financials for this Owner
Home Financials are based on the most recent Mortgage that was taken out on this home.Similar Homes in Midlothian, VA
Home Values in the Area
Average Home Value in this Area
Purchase History
| Date | Type | Sale Price | Title Company |
|---|---|---|---|
| Gift Deed | -- | None Listed On Document | |
| Warranty Deed | $332,500 | Attorney | |
| Warranty Deed | $303,000 | -- | |
| Warranty Deed | $185,000 | -- |
Mortgage History
| Date | Status | Loan Amount | Loan Type |
|---|---|---|---|
| Previous Owner | $266,000 | New Conventional | |
| Previous Owner | $272,700 | New Conventional | |
| Previous Owner | $148,449 | New Conventional | |
| Previous Owner | $138,750 | New Conventional |
Property History
| Date | Event | Price | Change | Sq Ft Price |
|---|---|---|---|---|
| 05/13/2020 05/13/20 | Rented | $2,150 | 0.0% | -- |
| 05/07/2020 05/07/20 | For Rent | $2,150 | 0.0% | -- |
| 02/24/2020 02/24/20 | Sold | $332,500 | -3.6% | $129 / Sq Ft |
| 01/26/2020 01/26/20 | Pending | -- | -- | -- |
| 01/16/2020 01/16/20 | Price Changed | $345,000 | +3.0% | $134 / Sq Ft |
| 01/16/2020 01/16/20 | For Sale | $335,000 | +10.6% | $130 / Sq Ft |
| 06/19/2015 06/19/15 | Sold | $303,000 | +1.3% | $117 / Sq Ft |
| 05/08/2015 05/08/15 | Pending | -- | -- | -- |
| 05/05/2015 05/05/15 | For Sale | $299,000 | -- | $116 / Sq Ft |
Tax History Compared to Growth
Tax History
| Year | Tax Paid | Tax Assessment Tax Assessment Total Assessment is a certain percentage of the fair market value that is determined by local assessors to be the total taxable value of land and additions on the property. | Land | Improvement |
|---|---|---|---|---|
| 2025 | $4,272 | $477,200 | $80,000 | $397,200 |
| 2024 | $4,272 | $456,600 | $80,000 | $376,600 |
| 2023 | $3,800 | $417,600 | $77,000 | $340,600 |
| 2022 | $3,440 | $373,900 | $74,000 | $299,900 |
| 2021 | $3,217 | $331,700 | $71,000 | $260,700 |
| 2020 | $3,051 | $314,300 | $71,000 | $243,300 |
| 2019 | $2,934 | $308,800 | $69,000 | $239,800 |
| 2018 | $2,875 | $301,500 | $66,000 | $235,500 |
| 2017 | $2,836 | $290,200 | $63,000 | $227,200 |
| 2016 | $2,675 | $278,600 | $60,000 | $218,600 |
| 2015 | $2,621 | $270,400 | $59,000 | $211,400 |
| 2014 | $2,515 | $259,400 | $58,000 | $201,400 |
Agents Affiliated with this Home
-

Seller's Agent in 2020
Heather Valentine
Valentine Properties
(804) 405-9486
10 in this area
307 Total Sales
-

Seller's Agent in 2020
Reed Wilson
The Wilson Group
(804) 396-4625
33 Total Sales
-

Buyer's Agent in 2020
Stephanie Miller
New Market Realty
(804) 869-9568
7 Total Sales
-
R
Seller's Agent in 2015
Rusty Bowlin
Long & Foster REALTORS
(804) 731-0845
1 in this area
42 Total Sales
Map
Source: Central Virginia Regional MLS
MLS Number: 1512893
APN: 718-67-55-62-900-000
- 6305 Walnut Bend Terrace
- 6303 Walnut Bend Dr
- 6003 Lansgate Rd
- 15000 Fox Branch Ln
- 6011 Mill Spring Ct
- 6409 Lila Crest Ln
- 6413 Lila Crest Ln
- 14702 Mill Spring Dr
- 14736 Boyces Cove Dr Unit 8
- 15023 Manor Gate Ct
- 6449 Lila Crest Ln
- 15011 Manor Gate Ct
- 6404 Quinlynn Place
- 6452 Lila Crest Ln
- 6408 Quinlynn Place
- 6453 Lila Crest Ln
- 14715 Boyces Cove Dr
- 14600 Duck Cove Ct
- 6461 Lila Crest Ln
- 6481 Lila Crest Ln
