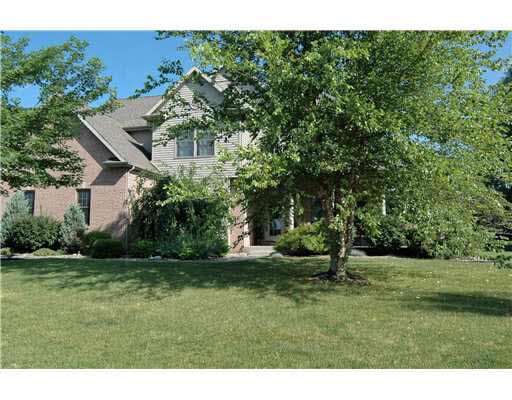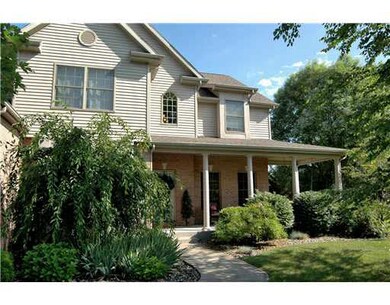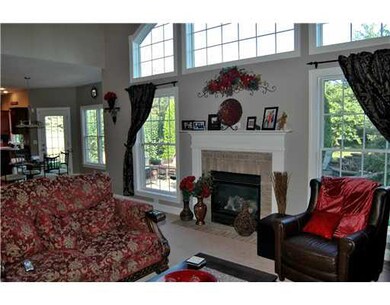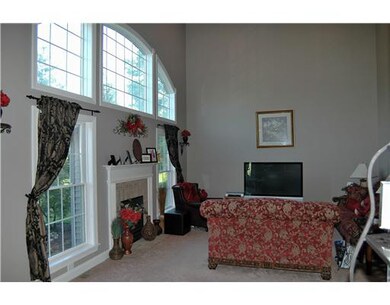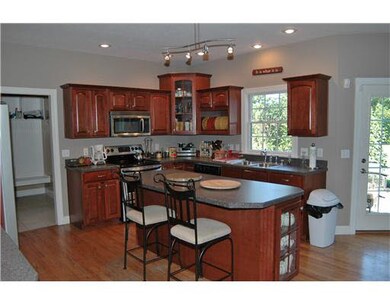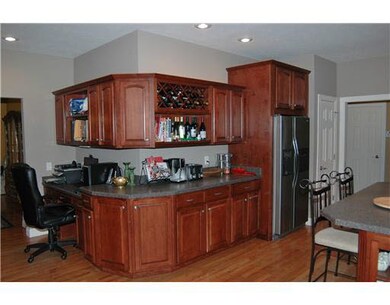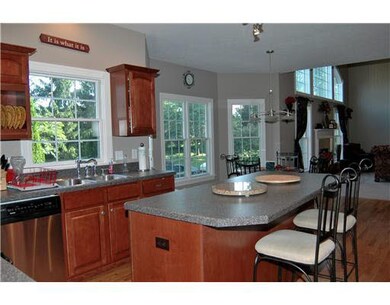
14912 Cranford Ct Granger, IN 46530
Granger NeighborhoodEstimated Value: $656,000 - $797,000
Highlights
- Wood Flooring
- Whirlpool Bathtub
- Cul-De-Sac
- Northpoint Elementary School Rated A
- Formal Dining Room
- 3 Car Attached Garage
About This Home
As of August 2013BEAUTIFUL CUSTOM BUILT HOME BY LEGACY,ON CUL-DE-SAC. OPEN KITCHEN TO 2 STORY GREAT ROOM WITH MANY WINDOWS AND FIREPLACE. FANTASTIC MASTER SUITE WITH FIREPLACE AND TRAY CEILING,CERAMIC WALK IN SHOWER, JACUZZI TUB.LOWER LEVEL 9FT CEILINGS,PROFESSIONALLY FINISHED WITH FULL BATH,WET BAR, FAMILY ROOM WITH EGRESS WINDOW AND PLENTY OF STORAGE.OUTSIDE BRICK PATIO AREA WHICH CAN BE ACCESSED THRU KITCHEN PATIO DOOR. THIS HOME IS A MUST SEE READY TO MOVE IN AND ENJOY. AGENTS PLEASE ASK FOR LA TO EMAIL YOU THE RELO DOCUMENTS FOR ALL OFFERS BEFORE PLACING THEM. Less than 1 Acre
Last Agent to Sell the Property
Karen Seiler
Howard Hanna SB Real Estate Listed on: 07/19/2013

Home Details
Home Type
- Single Family
Est. Annual Taxes
- $2,926
Year Built
- Built in 2003
Lot Details
- 0.51 Acre Lot
- Lot Dimensions are 175x129
- Cul-De-Sac
- Irregular Lot
- Irrigation
Parking
- 3 Car Attached Garage
Home Design
- Brick Exterior Construction
- Vinyl Construction Material
Interior Spaces
- 2-Story Property
- Wet Bar
- Ceiling Fan
- Gas Log Fireplace
- Formal Dining Room
- Home Security System
- Disposal
- Laundry on main level
Flooring
- Wood
- Carpet
- Tile
Bedrooms and Bathrooms
- 4 Bedrooms
- En-Suite Primary Bedroom
- Whirlpool Bathtub
Finished Basement
- 1 Bathroom in Basement
- 2 Bedrooms in Basement
Outdoor Features
- Patio
Utilities
- Forced Air Heating and Cooling System
- Heating System Uses Gas
- Private Company Owned Well
- Well
- Septic System
Listing and Financial Details
- Assessor Parcel Number 06-1005-014527
Ownership History
Purchase Details
Home Financials for this Owner
Home Financials are based on the most recent Mortgage that was taken out on this home.Purchase Details
Home Financials for this Owner
Home Financials are based on the most recent Mortgage that was taken out on this home.Similar Homes in the area
Home Values in the Area
Average Home Value in this Area
Purchase History
| Date | Buyer | Sale Price | Title Company |
|---|---|---|---|
| Grove Lee A | -- | -- | |
| Schultz Stockton M | -- | Meridian Title |
Mortgage History
| Date | Status | Borrower | Loan Amount |
|---|---|---|---|
| Open | Grove Tara K | $62,000 | |
| Open | Grove Lee A | $330,000 | |
| Previous Owner | Schultz Stockton M | $265,600 | |
| Previous Owner | Watkins Lynnette M | $283,500 | |
| Previous Owner | Veith Theresa M | $227,504 |
Property History
| Date | Event | Price | Change | Sq Ft Price |
|---|---|---|---|---|
| 08/29/2013 08/29/13 | Sold | $332,000 | -2.3% | $78 / Sq Ft |
| 07/24/2013 07/24/13 | Pending | -- | -- | -- |
| 07/19/2013 07/19/13 | For Sale | $339,900 | -- | $80 / Sq Ft |
Tax History Compared to Growth
Tax History
| Year | Tax Paid | Tax Assessment Tax Assessment Total Assessment is a certain percentage of the fair market value that is determined by local assessors to be the total taxable value of land and additions on the property. | Land | Improvement |
|---|---|---|---|---|
| 2024 | $5,204 | $561,800 | $99,100 | $462,700 |
| 2023 | $5,156 | $572,500 | $98,700 | $473,800 |
| 2022 | $5,782 | $578,200 | $98,700 | $479,500 |
| 2021 | $4,987 | $489,600 | $56,500 | $433,100 |
| 2020 | $3,846 | $379,800 | $50,000 | $329,800 |
| 2019 | $3,492 | $344,400 | $42,200 | $302,200 |
| 2018 | $3,563 | $348,200 | $41,900 | $306,300 |
| 2017 | $3,094 | $299,500 | $36,500 | $263,000 |
| 2016 | $3,157 | $302,500 | $36,500 | $266,000 |
| 2014 | $3,405 | $306,200 | $36,500 | $269,700 |
Agents Affiliated with this Home
-

Seller's Agent in 2013
Karen Seiler
Howard Hanna SB Real Estate
(574) 286-0876
14 in this area
63 Total Sales
-
Leah Hudson

Buyer's Agent in 2013
Leah Hudson
RE/MAX
(574) 849-8945
9 in this area
105 Total Sales
Map
Source: Indiana Regional MLS
MLS Number: 680130
APN: 71-04-14-306-001.000-011
- 51336 Hunting Ridge Trail N
- 14465 Willow Bend Ct
- 51025 Bellcrest Cir
- 16855 Brick Rd
- V/L Brick Rd Unit 2
- 51405 Amesburry Way
- 14433 Sedgwick Dr
- 15626 Cold Spring Ct
- 14627 Old Farm Rd
- 51727 Salem Meadows Lot 15 Dr Unit 15
- 51793 Salem Meadows Lot 18 Dr Unit 18
- 52177 Evergreen Rd
- 14170 Kline Shores Lot 23 Dr Unit 23
- 15074 Woodford Trail
- 50964 Old Barn Trail
- 15258 Kerlin Dr
- 52040 Brendon Hills Dr
- 14460 Worthington Dr
- 14066 Kline Shores Lot 27 Dr Unit 27
- 50866 Country Knolls Dr
- 14912 Cranford Ct
- 14902 Cranford Ct
- 14893 Cranford Ct
- 14875 Cranford Ct
- 14880 Cranford Ct
- 51517 W Park Dr
- 51524 Brighton Ct
- 51483 Coveside Dr
- 51537 W Park Dr
- 14845 Cranford Ct
- 14860 Cranford Ct
- 51560 Brighton Ct
- 14972 Bristol Ct
- 51567 W Park Dr
- 51443 Coveside Dr
- 14776 Wheaton Dr
- 51520 Brighton Ct
- 14952 Bristol Ct
- 51576 Brighton Ct
- 14840 Cranford Ct
