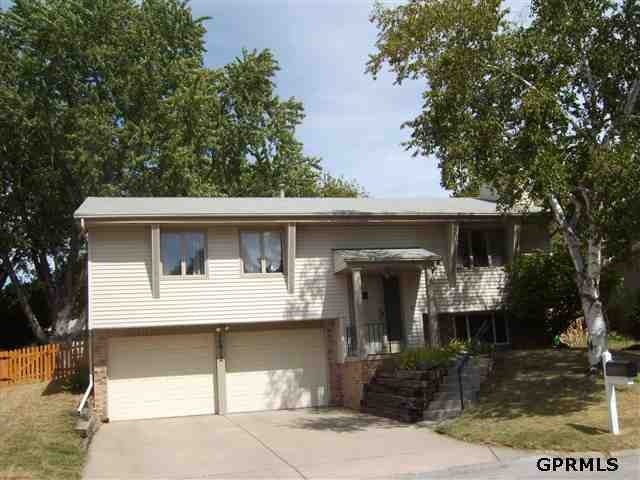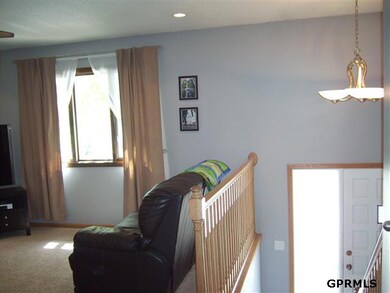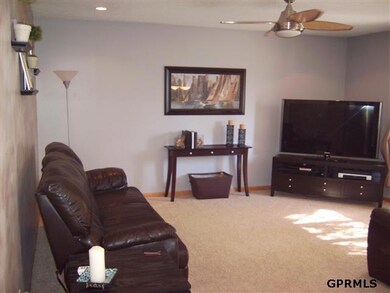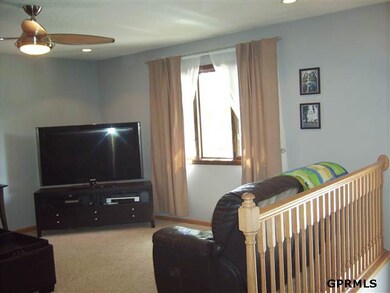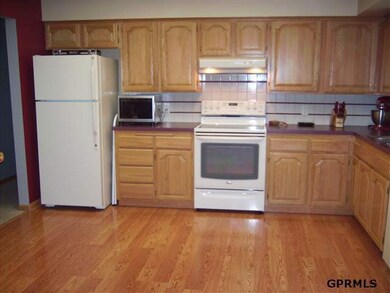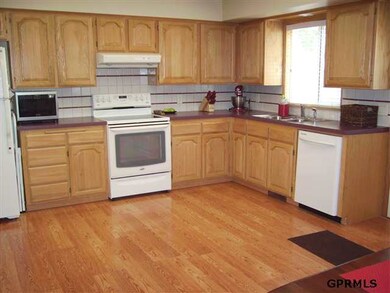
14912 N Cir Omaha, NE 68137
Walnut Grove NeighborhoodEstimated Value: $269,904 - $283,000
Highlights
- Deck
- Cul-De-Sac
- Forced Air Heating and Cooling System
- Main Floor Bedroom
- 2 Car Attached Garage
- Ceiling Fan
About This Home
As of November 2012Absolutely move in condition! Immaculate updated. Large eat-in Kitchen, Pergo floor, beautiful cabinets. All appliances stay. Door to deck, lovely fenced (2011) yard. backs to walking trail, vinyl siding. Roof 2011, furnace 2006. Ceramic entry & baths. LL family room with fireplace & daylight windows. Brushed nickel light fixtures, door knobs, etc. Home has had TLC & it shows. South facing. AMA Easy to show-great curb appeal. Firm appointment.
Last Agent to Sell the Property
NP Dodge RE Sales Inc 148Dodge Brokerage Phone: 402-690-7780 License #0900538 Listed on: 09/11/2012

Home Details
Home Type
- Single Family
Est. Annual Taxes
- $2,435
Year Built
- Built in 1979
Lot Details
- Lot Dimensions are 63 x 80
- Cul-De-Sac
- Property is Fully Fenced
- Wood Fence
HOA Fees
- $8 Monthly HOA Fees
Parking
- 2 Car Attached Garage
Home Design
- Split Level Home
- Brick Exterior Construction
- Vinyl Siding
Interior Spaces
- Ceiling Fan
- Window Treatments
- Family Room with Fireplace
- Basement
- Basement Windows
Kitchen
- Oven
- Dishwasher
- Disposal
Flooring
- Wall to Wall Carpet
- Laminate
- Vinyl
Bedrooms and Bathrooms
- 3 Bedrooms
- Main Floor Bedroom
Laundry
- Dryer
- Washer
Outdoor Features
- Deck
Schools
- Bryan Elementary School
- Harry Andersen Middle School
- Millard South High School
Utilities
- Forced Air Heating and Cooling System
- Heating System Uses Gas
- Cable TV Available
Community Details
- Association fees include common area maintenance
- Walnut Grove Subdivision
Listing and Financial Details
- Assessor Parcel Number 2404465060
- Tax Block 49
Ownership History
Purchase Details
Purchase Details
Home Financials for this Owner
Home Financials are based on the most recent Mortgage that was taken out on this home.Purchase Details
Similar Homes in Omaha, NE
Home Values in the Area
Average Home Value in this Area
Purchase History
| Date | Buyer | Sale Price | Title Company |
|---|---|---|---|
| Sorensen John D | -- | None Listed On Document | |
| Sorensen John D | $130,000 | None Available | |
| Retzer Benjamin J | $140,500 | -- |
Mortgage History
| Date | Status | Borrower | Loan Amount |
|---|---|---|---|
| Open | Sorensen John D | $30,000 | |
| Previous Owner | Sorensen John D | $127,645 | |
| Previous Owner | Retzer Benjamin J | $72,000 | |
| Previous Owner | Dankert Todd M | $107,053 | |
| Previous Owner | Dankert Todd M | $20,105 |
Property History
| Date | Event | Price | Change | Sq Ft Price |
|---|---|---|---|---|
| 11/30/2012 11/30/12 | Sold | $130,000 | -3.7% | $84 / Sq Ft |
| 11/03/2012 11/03/12 | Pending | -- | -- | -- |
| 09/11/2012 09/11/12 | For Sale | $135,000 | -- | $87 / Sq Ft |
Tax History Compared to Growth
Tax History
| Year | Tax Paid | Tax Assessment Tax Assessment Total Assessment is a certain percentage of the fair market value that is determined by local assessors to be the total taxable value of land and additions on the property. | Land | Improvement |
|---|---|---|---|---|
| 2023 | $4,402 | $221,100 | $19,200 | $201,900 |
| 2022 | $3,684 | $174,300 | $19,200 | $155,100 |
| 2021 | $3,236 | $153,900 | $19,200 | $134,700 |
| 2020 | $3,263 | $153,900 | $19,200 | $134,700 |
| 2019 | $3,011 | $141,600 | $19,200 | $122,400 |
| 2018 | $3,053 | $141,600 | $19,200 | $122,400 |
| 2017 | $2,683 | $126,400 | $19,200 | $107,200 |
| 2016 | $2,987 | $140,600 | $19,300 | $121,300 |
| 2015 | $2,850 | $131,400 | $18,000 | $113,400 |
| 2014 | $2,850 | $131,400 | $18,000 | $113,400 |
Agents Affiliated with this Home
-
Cheryl Chmiel

Seller's Agent in 2012
Cheryl Chmiel
NP Dodge Real Estate Sales, Inc.
(402) 690-7780
13 Total Sales
-
Laura Doocy

Buyer's Agent in 2012
Laura Doocy
Better Homes and Gardens R.E.
(402) 320-2450
143 Total Sales
Map
Source: Great Plains Regional MLS
MLS Number: 21216475
APN: 0446-5060-24
- 14930 Holmes St
- 624 S 149th St
- 14936 L St
- 5054 S 149th Ct Unit 12J
- 14812 L St
- 5082 S 149th Ct Unit 7J
- 15018 Patterson Cir
- 14618 Holmes St
- 14611 Holmes St
- 15032 Karen Cir
- 14436 Weir Cir
- 15011 I Cir
- 15365 Orchard Ave
- 15161 R St
- 14612 S St
- 15312 Patterson Dr
- 15163 T St
- 14160 N St
- 4374 S 154th St
- 15306 Allan Dr
