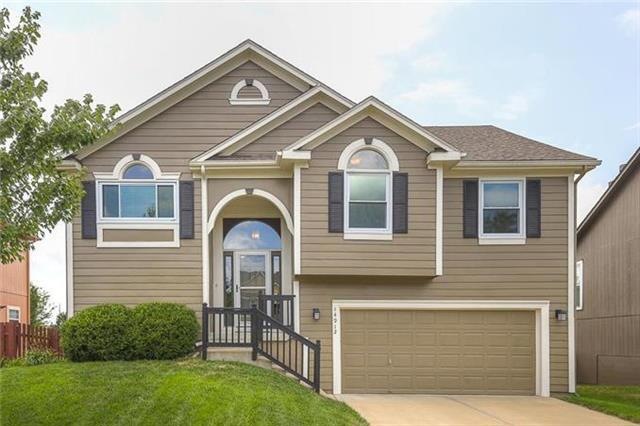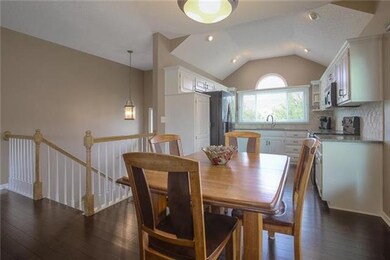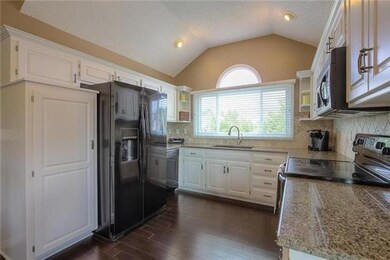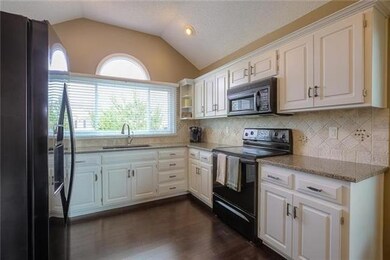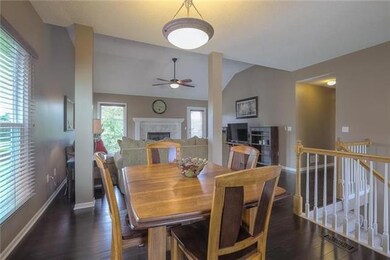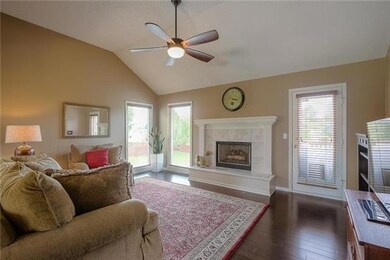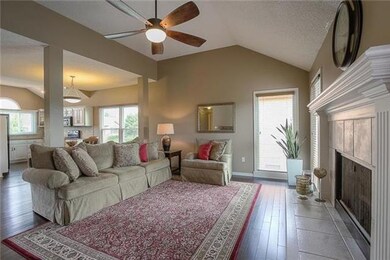
14912 S Summit St Olathe, KS 66062
Estimated Value: $386,000 - $390,000
Highlights
- Clubhouse
- Deck
- Traditional Architecture
- Liberty View Elementary School Rated A
- Vaulted Ceiling
- Wood Flooring
About This Home
As of September 2016FANTASTIC Split Entry in highly sought after Symphony Hills subdivision! Open floor plan w/ gorgeous bamboo hardwood flooring throughout main living area. Kitchen features granite counters & vaulted ceiling w/ adjoining dining room. Bright, spacious Living Room offers vaulted ceiling, beautiful fireplace & deck access. Master Suite offers vaulted ceiling & exquisite Master Bath featuring heated tile floor, dual vanity, jacuzzi tub/tiled shower & walk-in closet. 2 add'l beds, full bath & laundry complete main level. Finished walk-out LL offers Family/Rec Room, full bath & storage. Exterior offers large fenced backyard, deck & paver patio. Other great home features include: alarm system, Google Fiber ready, CAT5e wired, new triple pane windows & added blown in insulation. BLUE VALLEY SCHOOLS! Neighborhood pool!
Last Agent to Sell the Property
Van Noy Real Estate License #2003002907 Listed on: 07/13/2016
Home Details
Home Type
- Single Family
Est. Annual Taxes
- $3,080
Year Built
- Built in 1998
Lot Details
- Wood Fence
- Level Lot
HOA Fees
- $25 Monthly HOA Fees
Parking
- 2 Car Attached Garage
- Front Facing Garage
- Garage Door Opener
Home Design
- Traditional Architecture
- Split Level Home
- Frame Construction
- Composition Roof
Interior Spaces
- 1,734 Sq Ft Home
- Wet Bar: Shower Only, Ceramic Tiles, Shower Over Tub, Carpet, Hardwood, Cathedral/Vaulted Ceiling, Ceiling Fan(s), Granite Counters, Pantry, Fireplace
- Built-In Features: Shower Only, Ceramic Tiles, Shower Over Tub, Carpet, Hardwood, Cathedral/Vaulted Ceiling, Ceiling Fan(s), Granite Counters, Pantry, Fireplace
- Vaulted Ceiling
- Ceiling Fan: Shower Only, Ceramic Tiles, Shower Over Tub, Carpet, Hardwood, Cathedral/Vaulted Ceiling, Ceiling Fan(s), Granite Counters, Pantry, Fireplace
- Skylights
- Thermal Windows
- Shades
- Plantation Shutters
- Drapes & Rods
- Family Room
- Living Room with Fireplace
- Combination Kitchen and Dining Room
Kitchen
- Electric Oven or Range
- Dishwasher
- Granite Countertops
- Laminate Countertops
- Disposal
Flooring
- Wood
- Wall to Wall Carpet
- Linoleum
- Laminate
- Stone
- Ceramic Tile
- Luxury Vinyl Plank Tile
- Luxury Vinyl Tile
Bedrooms and Bathrooms
- 3 Bedrooms
- Cedar Closet: Shower Only, Ceramic Tiles, Shower Over Tub, Carpet, Hardwood, Cathedral/Vaulted Ceiling, Ceiling Fan(s), Granite Counters, Pantry, Fireplace
- Walk-In Closet: Shower Only, Ceramic Tiles, Shower Over Tub, Carpet, Hardwood, Cathedral/Vaulted Ceiling, Ceiling Fan(s), Granite Counters, Pantry, Fireplace
- 3 Full Bathrooms
- Double Vanity
- Whirlpool Bathtub
- Bathtub with Shower
Finished Basement
- Walk-Out Basement
- Basement Fills Entire Space Under The House
Home Security
- Home Security System
- Storm Doors
- Fire and Smoke Detector
Outdoor Features
- Deck
- Enclosed patio or porch
Schools
- Liberty View Elementary School
- Blue Valley West High School
Utilities
- Forced Air Heating and Cooling System
- Heating System Uses Natural Gas
Listing and Financial Details
- Exclusions: Chimney
- Assessor Parcel Number DP72960000 0071
Community Details
Overview
- Symphony Hills Subdivision
Amenities
- Clubhouse
Recreation
- Community Pool
Ownership History
Purchase Details
Home Financials for this Owner
Home Financials are based on the most recent Mortgage that was taken out on this home.Purchase Details
Home Financials for this Owner
Home Financials are based on the most recent Mortgage that was taken out on this home.Purchase Details
Home Financials for this Owner
Home Financials are based on the most recent Mortgage that was taken out on this home.Similar Homes in Olathe, KS
Home Values in the Area
Average Home Value in this Area
Purchase History
| Date | Buyer | Sale Price | Title Company |
|---|---|---|---|
| Mazumdar Rahul | -- | Platinum Title Llc | |
| Schuler Tatum K | -- | Assured Quality Title Co | |
| Haberstroh Robin E | -- | Kansas City Title |
Mortgage History
| Date | Status | Borrower | Loan Amount |
|---|---|---|---|
| Open | Mazumdar Rahul | $168,000 | |
| Previous Owner | Schuler Tatum K | $194,700 | |
| Previous Owner | Haberstroh Robin E | $152,000 | |
| Previous Owner | Haberstroh Robin E | $170,950 | |
| Previous Owner | Sorkin Joe H | $71,500 |
Property History
| Date | Event | Price | Change | Sq Ft Price |
|---|---|---|---|---|
| 09/06/2016 09/06/16 | Sold | -- | -- | -- |
| 07/15/2016 07/15/16 | Pending | -- | -- | -- |
| 07/13/2016 07/13/16 | For Sale | $225,000 | +12.5% | $130 / Sq Ft |
| 08/26/2013 08/26/13 | Sold | -- | -- | -- |
| 07/18/2013 07/18/13 | Pending | -- | -- | -- |
| 07/17/2013 07/17/13 | For Sale | $199,950 | -- | $115 / Sq Ft |
Tax History Compared to Growth
Tax History
| Year | Tax Paid | Tax Assessment Tax Assessment Total Assessment is a certain percentage of the fair market value that is determined by local assessors to be the total taxable value of land and additions on the property. | Land | Improvement |
|---|---|---|---|---|
| 2024 | $4,311 | $40,871 | $7,530 | $33,341 |
| 2023 | $4,398 | $40,767 | $6,847 | $33,920 |
| 2022 | $3,739 | $33,902 | $5,704 | $28,198 |
| 2021 | $3,819 | $32,775 | $5,704 | $27,071 |
| 2020 | $3,553 | $30,061 | $5,704 | $24,357 |
| 2019 | $3,537 | $29,337 | $5,704 | $23,633 |
| 2018 | $3,433 | $27,945 | $5,184 | $22,761 |
| 2017 | $3,268 | $26,105 | $4,513 | $21,592 |
| 2016 | $3,227 | $25,806 | $4,513 | $21,293 |
| 2015 | $3,081 | $24,346 | $4,513 | $19,833 |
| 2013 | -- | $20,240 | $4,070 | $16,170 |
Agents Affiliated with this Home
-
David Van Noy Jr.

Seller's Agent in 2016
David Van Noy Jr.
Van Noy Real Estate
(816) 536-7653
18 in this area
304 Total Sales
-
Veronica Quel
V
Buyer's Agent in 2016
Veronica Quel
KW KANSAS CITY METRO
(913) 633-9950
9 in this area
47 Total Sales
-
M
Seller's Agent in 2013
Mark Sprecker
Platinum Realty LLC
-
Dina Gardner
D
Buyer's Agent in 2013
Dina Gardner
ReeceNichols -The Village
31 Total Sales
Map
Source: Heartland MLS
MLS Number: 2001850
APN: DP72960000-0071
- 13947 W 147th Terrace
- 14965 S Haskins St
- 14079 W 148th Terrace
- 14155 W 147th Terrace
- 14175 W 149th Terrace
- 14167 W 150th Ct
- 14180 W 150th Ct
- 15141 S Symphony Dr Unit 1300
- 14047 W 150th Terrace
- 14027 W 146th St
- 15221 S Symphony Dr Unit 3303
- 14410 S Hauser St
- 14927 S Caenen Ln
- 14640 W 151st Terrace
- 14639 W 151st Terrace
- 14565 S Shannan St
- 14767 S Alden St
- 14713 W 149th Ct
- 13301 W 142nd St
- 14175 W 143rd St
- 14912 S Summit St
- 14908 S Summit St
- 14916 S Summit St
- 14920 S Summit St
- 14904 S Summit St
- 14924 S Summit St
- 14911 S Summit St
- 14915 S Summit St
- 14907 S Summit St
- 14919 S Summit St
- 14903 S Summit St
- 14928 S Summit St
- 13675 W 149th St
- 14896 S Summit St
- 13685 W 149th St
- 14932 S Summit St
- 14927 S Summit St
- 14899 S Summit St
- 14892 S Summit St
- 13701 W 149th St
