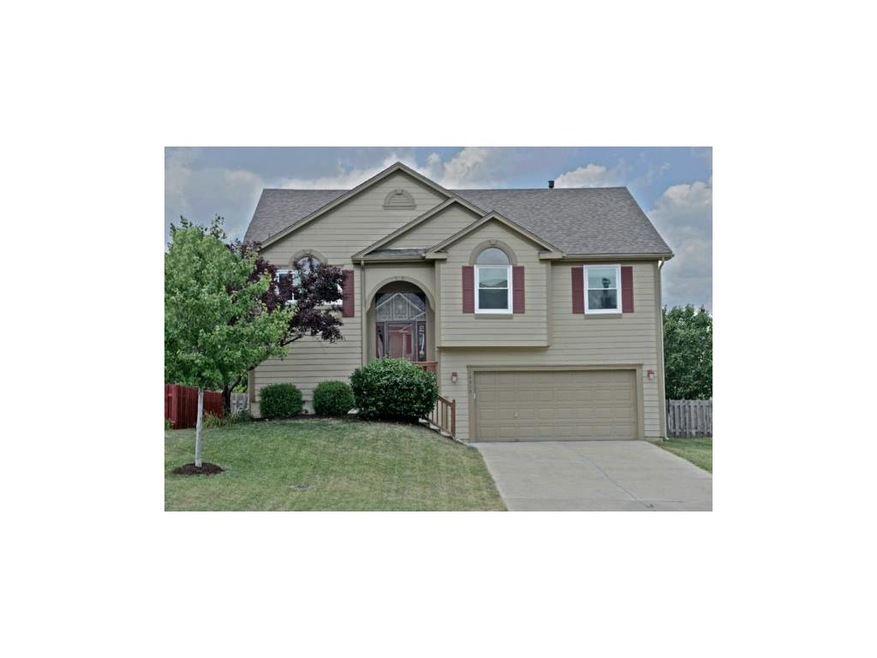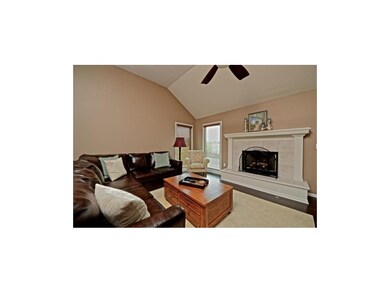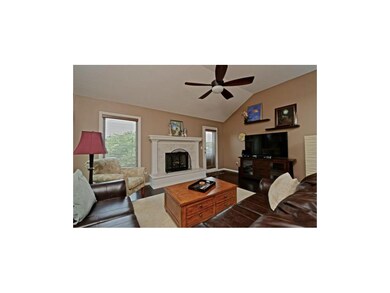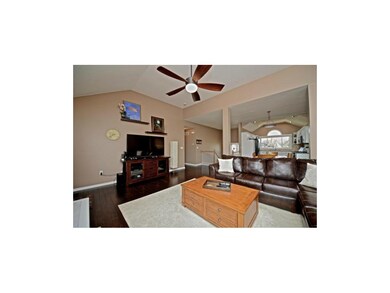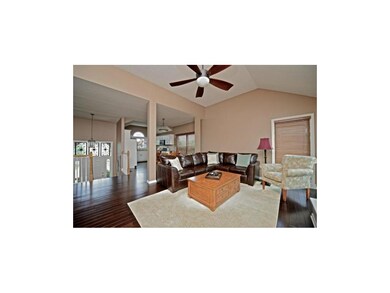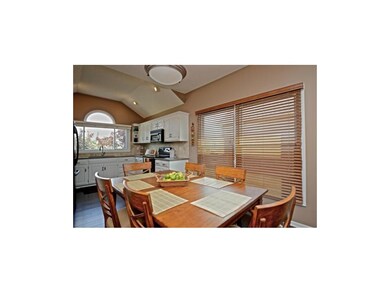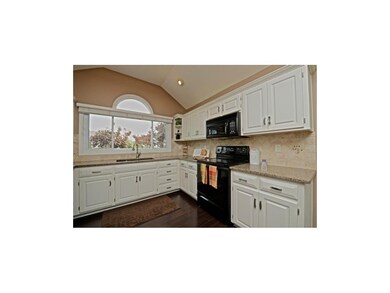
14912 S Summit St Olathe, KS 66062
Highlights
- Clubhouse
- Deck
- Traditional Architecture
- Liberty View Elementary School Rated A
- Vaulted Ceiling
- Wood Flooring
About This Home
As of September 2016Symphony Hills Perfection! Open floor plan. Bamboo hdwd floors. Updated kit w/ granite & travertine bs. New tile & jacuzzi tub in master bath w/heated floors. Upgraded tile in all baths. Killer stone patio/fire pit for outdoor entertaining. New triple pane windows & added insulation for energy eff. Whole house CAT5e wired. New roof. BV schools.
Last Agent to Sell the Property
Mark Sprecker
Platinum Realty LLC License #SP00223491 Listed on: 07/17/2013
Home Details
Home Type
- Single Family
Est. Annual Taxes
- $2,603
Year Built
- Built in 1998
Lot Details
- Wood Fence
- Level Lot
HOA Fees
- $25 Monthly HOA Fees
Parking
- 2 Car Attached Garage
- Front Facing Garage
- Garage Door Opener
Home Design
- Traditional Architecture
- Split Level Home
- Frame Construction
- Composition Roof
Interior Spaces
- 1,734 Sq Ft Home
- Wet Bar: Carpet, Hardwood, Ceiling Fan(s), Pantry, Fireplace
- Built-In Features: Carpet, Hardwood, Ceiling Fan(s), Pantry, Fireplace
- Vaulted Ceiling
- Ceiling Fan: Carpet, Hardwood, Ceiling Fan(s), Pantry, Fireplace
- Skylights
- Thermal Windows
- Shades
- Plantation Shutters
- Drapes & Rods
- Great Room with Fireplace
- Combination Kitchen and Dining Room
Kitchen
- Electric Oven or Range
- Dishwasher
- Granite Countertops
- Laminate Countertops
- Disposal
Flooring
- Wood
- Wall to Wall Carpet
- Linoleum
- Laminate
- Stone
- Ceramic Tile
- Luxury Vinyl Plank Tile
- Luxury Vinyl Tile
Bedrooms and Bathrooms
- 3 Bedrooms
- Cedar Closet: Carpet, Hardwood, Ceiling Fan(s), Pantry, Fireplace
- Walk-In Closet: Carpet, Hardwood, Ceiling Fan(s), Pantry, Fireplace
- 3 Full Bathrooms
- Double Vanity
- Whirlpool Bathtub
- Carpet
Finished Basement
- Walk-Out Basement
- Basement Fills Entire Space Under The House
Home Security
- Storm Doors
- Fire and Smoke Detector
Outdoor Features
- Deck
- Enclosed patio or porch
Schools
- Liberty View Elementary School
- Blue Valley West High School
Utilities
- Forced Air Heating and Cooling System
Listing and Financial Details
- Assessor Parcel Number DP72960000 0071
Community Details
Overview
- Symphony Hills Subdivision
Amenities
- Clubhouse
Recreation
- Community Pool
Ownership History
Purchase Details
Home Financials for this Owner
Home Financials are based on the most recent Mortgage that was taken out on this home.Purchase Details
Home Financials for this Owner
Home Financials are based on the most recent Mortgage that was taken out on this home.Purchase Details
Home Financials for this Owner
Home Financials are based on the most recent Mortgage that was taken out on this home.Similar Homes in Olathe, KS
Home Values in the Area
Average Home Value in this Area
Purchase History
| Date | Type | Sale Price | Title Company |
|---|---|---|---|
| Warranty Deed | -- | Platinum Title Llc | |
| Warranty Deed | -- | Assured Quality Title Co | |
| Warranty Deed | -- | Kansas City Title |
Mortgage History
| Date | Status | Loan Amount | Loan Type |
|---|---|---|---|
| Open | $168,000 | New Conventional | |
| Previous Owner | $194,700 | New Conventional | |
| Previous Owner | $152,000 | New Conventional | |
| Previous Owner | $170,950 | New Conventional | |
| Previous Owner | $71,500 | Credit Line Revolving |
Property History
| Date | Event | Price | Change | Sq Ft Price |
|---|---|---|---|---|
| 09/06/2016 09/06/16 | Sold | -- | -- | -- |
| 07/15/2016 07/15/16 | Pending | -- | -- | -- |
| 07/13/2016 07/13/16 | For Sale | $225,000 | +12.5% | $130 / Sq Ft |
| 08/26/2013 08/26/13 | Sold | -- | -- | -- |
| 07/18/2013 07/18/13 | Pending | -- | -- | -- |
| 07/17/2013 07/17/13 | For Sale | $199,950 | -- | $115 / Sq Ft |
Tax History Compared to Growth
Tax History
| Year | Tax Paid | Tax Assessment Tax Assessment Total Assessment is a certain percentage of the fair market value that is determined by local assessors to be the total taxable value of land and additions on the property. | Land | Improvement |
|---|---|---|---|---|
| 2024 | $4,311 | $40,871 | $7,530 | $33,341 |
| 2023 | $4,398 | $40,767 | $6,847 | $33,920 |
| 2022 | $3,739 | $33,902 | $5,704 | $28,198 |
| 2021 | $3,819 | $32,775 | $5,704 | $27,071 |
| 2020 | $3,553 | $30,061 | $5,704 | $24,357 |
| 2019 | $3,537 | $29,337 | $5,704 | $23,633 |
| 2018 | $3,433 | $27,945 | $5,184 | $22,761 |
| 2017 | $3,268 | $26,105 | $4,513 | $21,592 |
| 2016 | $3,227 | $25,806 | $4,513 | $21,293 |
| 2015 | $3,081 | $24,346 | $4,513 | $19,833 |
| 2013 | -- | $20,240 | $4,070 | $16,170 |
Agents Affiliated with this Home
-

Seller's Agent in 2016
David Van Noy Jr.
Van Noy Real Estate
(816) 536-7653
20 in this area
294 Total Sales
-
V
Buyer's Agent in 2016
Veronica Quel
KW KANSAS CITY METRO
(913) 633-9950
8 in this area
46 Total Sales
-
M
Seller's Agent in 2013
Mark Sprecker
Platinum Realty LLC
-
D
Buyer's Agent in 2013
Dina Gardner
ReeceNichols -The Village
31 Total Sales
Map
Source: Heartland MLS
MLS Number: 1841207
APN: DP72960000-0071
- 13701 W 149th St
- 13389 W 147th Terrace
- 14681 S Rene St
- 14155 W 147th Terrace
- 14162 W 150th Ct
- 14016 W 151st Terrace Unit 903
- 15192 S Greenwood St Unit 1901
- 14529 S Greenwood St
- 14334 S Caenen Ln
- 15575 S Gallery St
- 15238 S Albervan St
- 15259 S Acuff Ln
- 15454 S Acuff Ln
- 14105 S Summit N A
- 13774 W 141st Terrace
- 14017 Haskins St
- 15111 W 147th St
- 15372 S Alden St
- 13897 W 140th St
- 14761 W 142nd St
