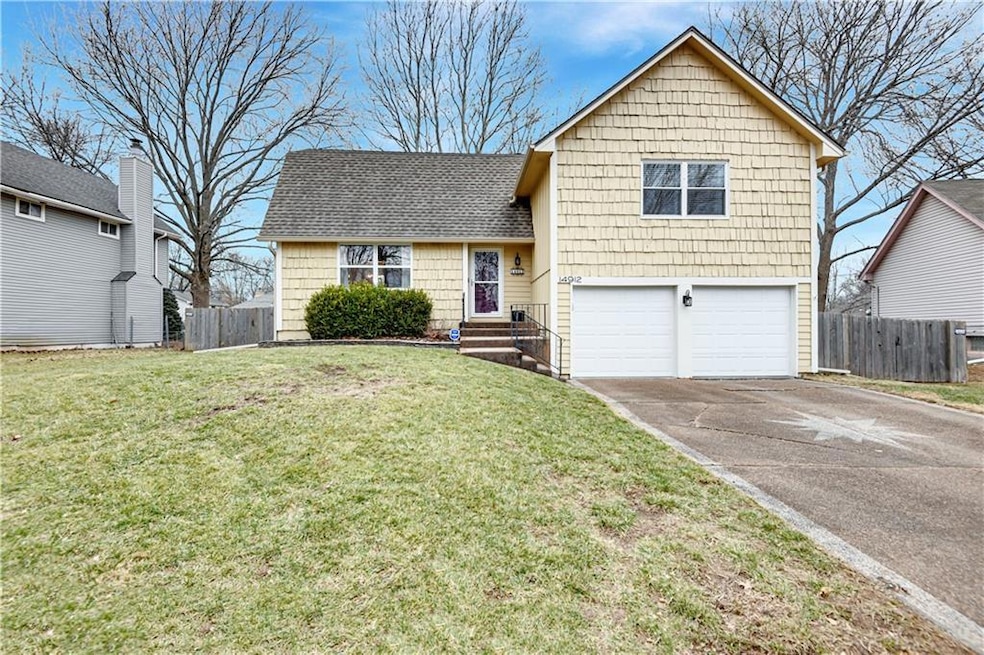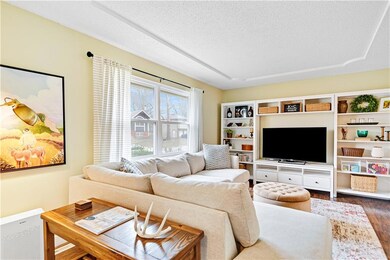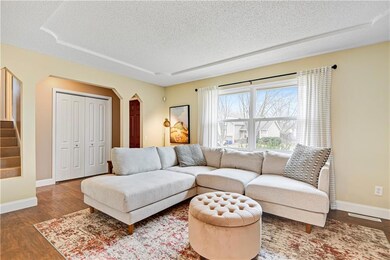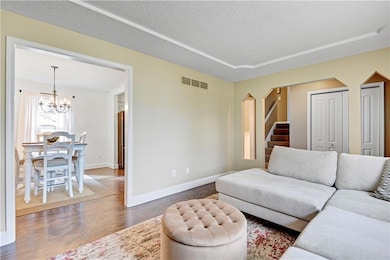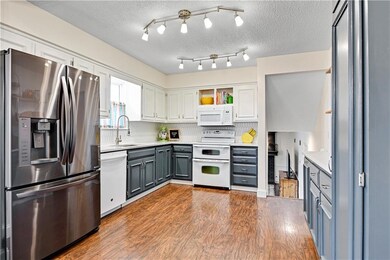
14912 S Wyandotte Dr Olathe, KS 66062
Highlights
- Recreation Room
- Traditional Architecture
- No HOA
- Black Bob Elementary School Rated A-
- Wood Flooring
- Breakfast Area or Nook
About This Home
As of April 2025This charming, well-maintained home offers 4 spacious bedrooms, 2 living areas, plus lower level walkout to fenced yard! Ready to move right in and enjoy! Fresh interior and exterior paint! The main floor boasts lovely wood floors, spacious living/dining area, updated kitchen with breakfast area, pantry, quartz counter tops, tile backsplash and the stainless refrigerator stays! The lower level family room has a cozy fireplace, sliding doors out to the patio and beautiful backyard perfect for relaxing and entertaining creating a warm, inviting living area! Plus a bar area with quartz counter top. The primary bedroom features 2 closets, private bath, new blinds and ceiling fan. The fourth bedroom of this home is extra large with a walk-in closet! Please see the Features & Updates sheet for more updates added to this darling home! Home offers tons of extra storage in the basement area! Great location close to shopping, dining, schools and highways, and more. Don’t miss the opportunity to call this one your new home!
Last Agent to Sell the Property
ReeceNichols- Leawood Town Center Brokerage Phone: 913-269-5828 License #SP00223938 Listed on: 02/02/2025

Home Details
Home Type
- Single Family
Est. Annual Taxes
- $3,511
Year Built
- Built in 1980
Lot Details
- 8,838 Sq Ft Lot
- Cul-De-Sac
- Wood Fence
Parking
- 2 Car Attached Garage
- Inside Entrance
- Front Facing Garage
Home Design
- Traditional Architecture
- Split Level Home
- Composition Roof
- Wood Siding
Interior Spaces
- 1,740 Sq Ft Home
- Ceiling Fan
- Wood Burning Fireplace
- Fireplace With Gas Starter
- Thermal Windows
- Family Room with Fireplace
- Living Room
- Formal Dining Room
- Recreation Room
- Finished Basement
- Partial Basement
- Laundry on lower level
Kitchen
- Breakfast Area or Nook
- Built-In Electric Oven
- Dishwasher
Flooring
- Wood
- Carpet
Bedrooms and Bathrooms
- 4 Bedrooms
- Walk-In Closet
- 2 Full Bathrooms
- Bathtub with Shower
Schools
- Black Bob Elementary School
- Olathe South High School
Utilities
- Central Air
- Heating System Uses Natural Gas
Community Details
- No Home Owners Association
- Arrowhead East Subdivision
Listing and Financial Details
- Assessor Parcel Number DP00600005 0015
- $0 special tax assessment
Ownership History
Purchase Details
Home Financials for this Owner
Home Financials are based on the most recent Mortgage that was taken out on this home.Purchase Details
Home Financials for this Owner
Home Financials are based on the most recent Mortgage that was taken out on this home.Purchase Details
Home Financials for this Owner
Home Financials are based on the most recent Mortgage that was taken out on this home.Purchase Details
Home Financials for this Owner
Home Financials are based on the most recent Mortgage that was taken out on this home.Purchase Details
Home Financials for this Owner
Home Financials are based on the most recent Mortgage that was taken out on this home.Similar Homes in Olathe, KS
Home Values in the Area
Average Home Value in this Area
Purchase History
| Date | Type | Sale Price | Title Company |
|---|---|---|---|
| Warranty Deed | -- | Security 1St Title | |
| Warranty Deed | -- | Security 1St Title | |
| Warranty Deed | $135,200 | Continental Title | |
| Warranty Deed | -- | Platinum Title | |
| Warranty Deed | -- | Coffelt Land Title Inc | |
| Warranty Deed | -- | Kansas City Title |
Mortgage History
| Date | Status | Loan Amount | Loan Type |
|---|---|---|---|
| Previous Owner | $65,000 | New Conventional | |
| Previous Owner | $203,741 | FHA | |
| Previous Owner | $185,250 | New Conventional | |
| Previous Owner | $155,000 | New Conventional | |
| Previous Owner | $132,560 | New Conventional |
Property History
| Date | Event | Price | Change | Sq Ft Price |
|---|---|---|---|---|
| 04/10/2025 04/10/25 | Sold | -- | -- | -- |
| 03/07/2025 03/07/25 | Pending | -- | -- | -- |
| 03/06/2025 03/06/25 | For Sale | $345,000 | +68.3% | $198 / Sq Ft |
| 10/19/2017 10/19/17 | Sold | -- | -- | -- |
| 09/09/2017 09/09/17 | Pending | -- | -- | -- |
| 09/06/2017 09/06/17 | For Sale | $205,000 | +10.8% | $118 / Sq Ft |
| 01/11/2017 01/11/17 | Sold | -- | -- | -- |
| 12/03/2016 12/03/16 | Pending | -- | -- | -- |
| 12/02/2016 12/02/16 | For Sale | $185,000 | +12.5% | $107 / Sq Ft |
| 06/21/2013 06/21/13 | Sold | -- | -- | -- |
| 05/13/2013 05/13/13 | Pending | -- | -- | -- |
| 05/02/2013 05/02/13 | For Sale | $164,500 | -- | $95 / Sq Ft |
Tax History Compared to Growth
Tax History
| Year | Tax Paid | Tax Assessment Tax Assessment Total Assessment is a certain percentage of the fair market value that is determined by local assessors to be the total taxable value of land and additions on the property. | Land | Improvement |
|---|---|---|---|---|
| 2024 | $3,511 | $31,636 | $5,721 | $25,915 |
| 2023 | $3,422 | $30,072 | $5,201 | $24,871 |
| 2022 | $3,244 | $27,727 | $4,730 | $22,997 |
| 2021 | $3,244 | $25,967 | $4,730 | $21,237 |
| 2020 | $3,282 | $26,381 | $4,112 | $22,269 |
| 2019 | $3,038 | $24,276 | $4,112 | $20,164 |
| 2018 | $2,962 | $23,506 | $3,739 | $19,767 |
| 2017 | $2,754 | $21,655 | $3,249 | $18,406 |
| 2016 | $2,529 | $20,413 | $3,249 | $17,164 |
| 2015 | $2,409 | $19,470 | $3,249 | $16,221 |
| 2013 | -- | $16,158 | $3,249 | $12,909 |
Agents Affiliated with this Home
-
Deanna Porterfield

Seller's Agent in 2025
Deanna Porterfield
ReeceNichols- Leawood Town Center
(913) 269-5828
8 in this area
58 Total Sales
-
Rob Ellerman

Seller Co-Listing Agent in 2025
Rob Ellerman
ReeceNichols - Lees Summit
(816) 304-4434
153 in this area
5,233 Total Sales
-
Michelle Thor

Buyer's Agent in 2025
Michelle Thor
United Real Estate Kansas City
(913) 548-8656
4 in this area
45 Total Sales
-
I
Seller's Agent in 2017
Irvine & Co Team
ReeceNichols - Overland Park
-
Andy Blake

Seller's Agent in 2017
Andy Blake
Real Broker, LLC
(913) 636-5943
19 in this area
269 Total Sales
-
Megan Irvine

Seller Co-Listing Agent in 2017
Megan Irvine
ReeceNichols - Overland Park
(913) 636-9899
9 in this area
54 Total Sales
Map
Source: Heartland MLS
MLS Number: 2528207
APN: DP00600005-0015
- 15129 S Locust St
- 14833 S Brougham Dr
- 16618 W 147th Terrace
- 2157 E 154th St
- 2101 E Jamestown Dr
- 1412 S Pawnee Dr
- 2128 E Arrowhead Cir
- 2008 E Cherokee Place
- 2004 E Cherokee Place
- 15643 W 149th Terrace
- 15600 W 151st Terrace
- 2108 E Sleepy Hollow Dr
- 15343 S Navaho Dr
- 1836 E 153rd Cir
- 1917 E Jamestown Dr
- 1935 E Sheridan Bridge Ln
- 15525 S Summertree Ln
- 15375 W 147th Terrace
- 1904 S Lindenwood Dr
- 16723 W 155th Terrace
