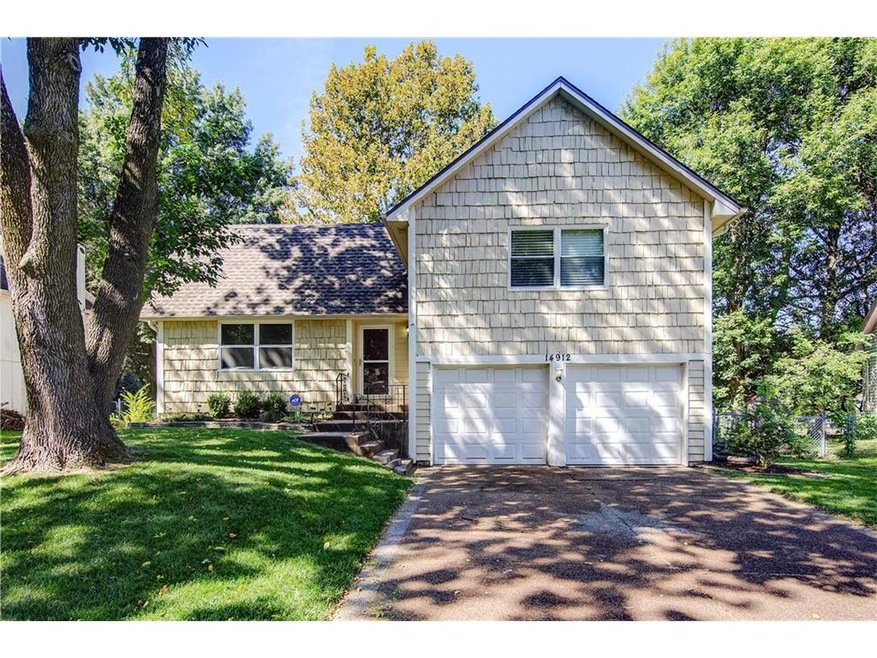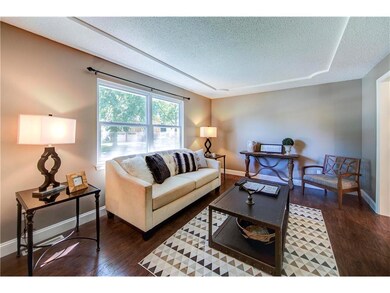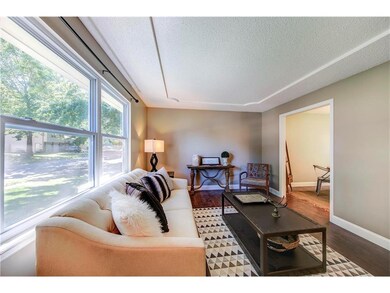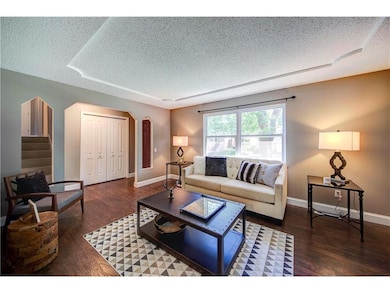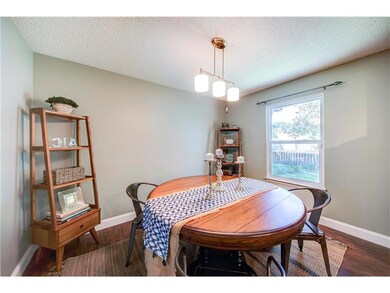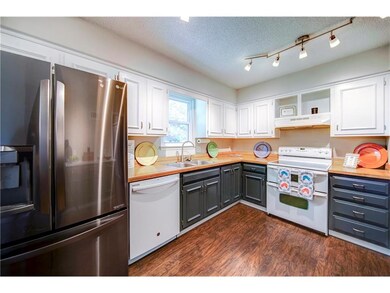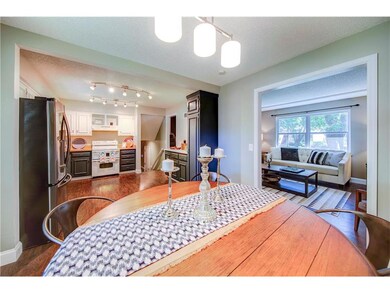
14912 S Wyandotte Dr Olathe, KS 66062
Highlights
- Recreation Room
- Vaulted Ceiling
- Granite Countertops
- Black Bob Elementary School Rated A-
- Traditional Architecture
- Breakfast Area or Nook
About This Home
As of April 2025Cute as a Button, neat as a pin! Scurry on over in order to WIN! Hard to find true 4 BR with multiple living spaces + storage! Master suite includes private bath, large 4th bedroom ideal for playroom/hobby/office! Lower level family room walks out to patio and fully fenced yard. NEW windows, updated KITCHEN, paint, roof, & carpet.
Last Agent to Sell the Property
Irvine & Co Team
ReeceNichols - Overland Park Listed on: 09/06/2017
Last Buyer's Agent
Jim Nelson
ReeceNichols- Leawood Town Center License #BR00032406
Home Details
Home Type
- Single Family
Est. Annual Taxes
- $2,409
Year Built
- Built in 1980
Lot Details
- Cul-De-Sac
- Aluminum or Metal Fence
- Many Trees
Parking
- 2 Car Attached Garage
- Inside Entrance
- Front Facing Garage
Home Design
- Traditional Architecture
- Split Level Home
- Composition Roof
- Board and Batten Siding
- Wood Siding
Interior Spaces
- 1,736 Sq Ft Home
- Wet Bar: Carpet, Shower Over Tub, Wood, Fireplace, Ceiling Fan(s), Hardwood, Pantry
- Built-In Features: Carpet, Shower Over Tub, Wood, Fireplace, Ceiling Fan(s), Hardwood, Pantry
- Vaulted Ceiling
- Ceiling Fan: Carpet, Shower Over Tub, Wood, Fireplace, Ceiling Fan(s), Hardwood, Pantry
- Skylights
- Wood Burning Fireplace
- Fireplace With Gas Starter
- Thermal Windows
- Shades
- Plantation Shutters
- Drapes & Rods
- Family Room with Fireplace
- Formal Dining Room
- Recreation Room
- Finished Basement
- Partial Basement
Kitchen
- Breakfast Area or Nook
- Electric Oven or Range
- Dishwasher
- Kitchen Island
- Granite Countertops
- Laminate Countertops
Flooring
- Wall to Wall Carpet
- Linoleum
- Laminate
- Stone
- Ceramic Tile
- Luxury Vinyl Plank Tile
- Luxury Vinyl Tile
Bedrooms and Bathrooms
- 4 Bedrooms
- Cedar Closet: Carpet, Shower Over Tub, Wood, Fireplace, Ceiling Fan(s), Hardwood, Pantry
- Walk-In Closet: Carpet, Shower Over Tub, Wood, Fireplace, Ceiling Fan(s), Hardwood, Pantry
- 2 Full Bathrooms
- Double Vanity
- Carpet
Laundry
- Laundry on lower level
- Washer
Outdoor Features
- Enclosed patio or porch
Schools
- Black Bob Elementary School
- Olathe South High School
Utilities
- Central Heating and Cooling System
- Heating System Uses Natural Gas
Community Details
- Arrowhead East Subdivision
Listing and Financial Details
- Assessor Parcel Number DP00600005 0015
Ownership History
Purchase Details
Home Financials for this Owner
Home Financials are based on the most recent Mortgage that was taken out on this home.Purchase Details
Home Financials for this Owner
Home Financials are based on the most recent Mortgage that was taken out on this home.Purchase Details
Home Financials for this Owner
Home Financials are based on the most recent Mortgage that was taken out on this home.Purchase Details
Home Financials for this Owner
Home Financials are based on the most recent Mortgage that was taken out on this home.Purchase Details
Home Financials for this Owner
Home Financials are based on the most recent Mortgage that was taken out on this home.Similar Homes in Olathe, KS
Home Values in the Area
Average Home Value in this Area
Purchase History
| Date | Type | Sale Price | Title Company |
|---|---|---|---|
| Warranty Deed | -- | Security 1St Title | |
| Warranty Deed | -- | Security 1St Title | |
| Warranty Deed | $135,200 | Continental Title | |
| Warranty Deed | -- | Platinum Title | |
| Warranty Deed | -- | Coffelt Land Title Inc | |
| Warranty Deed | -- | Kansas City Title |
Mortgage History
| Date | Status | Loan Amount | Loan Type |
|---|---|---|---|
| Previous Owner | $65,000 | New Conventional | |
| Previous Owner | $203,741 | FHA | |
| Previous Owner | $185,250 | New Conventional | |
| Previous Owner | $155,000 | New Conventional | |
| Previous Owner | $132,560 | New Conventional |
Property History
| Date | Event | Price | Change | Sq Ft Price |
|---|---|---|---|---|
| 04/10/2025 04/10/25 | Sold | -- | -- | -- |
| 03/07/2025 03/07/25 | Pending | -- | -- | -- |
| 03/06/2025 03/06/25 | For Sale | $345,000 | +68.3% | $198 / Sq Ft |
| 10/19/2017 10/19/17 | Sold | -- | -- | -- |
| 09/09/2017 09/09/17 | Pending | -- | -- | -- |
| 09/06/2017 09/06/17 | For Sale | $205,000 | +10.8% | $118 / Sq Ft |
| 01/11/2017 01/11/17 | Sold | -- | -- | -- |
| 12/03/2016 12/03/16 | Pending | -- | -- | -- |
| 12/02/2016 12/02/16 | For Sale | $185,000 | +12.5% | $107 / Sq Ft |
| 06/21/2013 06/21/13 | Sold | -- | -- | -- |
| 05/13/2013 05/13/13 | Pending | -- | -- | -- |
| 05/02/2013 05/02/13 | For Sale | $164,500 | -- | $95 / Sq Ft |
Tax History Compared to Growth
Tax History
| Year | Tax Paid | Tax Assessment Tax Assessment Total Assessment is a certain percentage of the fair market value that is determined by local assessors to be the total taxable value of land and additions on the property. | Land | Improvement |
|---|---|---|---|---|
| 2024 | $3,511 | $31,636 | $5,721 | $25,915 |
| 2023 | $3,422 | $30,072 | $5,201 | $24,871 |
| 2022 | $3,244 | $27,727 | $4,730 | $22,997 |
| 2021 | $3,244 | $25,967 | $4,730 | $21,237 |
| 2020 | $3,282 | $26,381 | $4,112 | $22,269 |
| 2019 | $3,038 | $24,276 | $4,112 | $20,164 |
| 2018 | $2,962 | $23,506 | $3,739 | $19,767 |
| 2017 | $2,754 | $21,655 | $3,249 | $18,406 |
| 2016 | $2,529 | $20,413 | $3,249 | $17,164 |
| 2015 | $2,409 | $19,470 | $3,249 | $16,221 |
| 2013 | -- | $16,158 | $3,249 | $12,909 |
Agents Affiliated with this Home
-
Deanna Porterfield

Seller's Agent in 2025
Deanna Porterfield
ReeceNichols- Leawood Town Center
(913) 269-5828
8 in this area
58 Total Sales
-
Rob Ellerman

Seller Co-Listing Agent in 2025
Rob Ellerman
ReeceNichols - Lees Summit
(816) 304-4434
148 in this area
5,208 Total Sales
-
Michelle Thor

Buyer's Agent in 2025
Michelle Thor
United Real Estate Kansas City
(913) 548-8656
4 in this area
39 Total Sales
-
I
Seller's Agent in 2017
Irvine & Co Team
ReeceNichols - Overland Park
-
Andy Blake

Seller's Agent in 2017
Andy Blake
Real Broker, LLC
(913) 636-5943
20 in this area
278 Total Sales
-
Megan Irvine

Seller Co-Listing Agent in 2017
Megan Irvine
ReeceNichols - Overland Park
(913) 636-9899
9 in this area
51 Total Sales
Map
Source: Heartland MLS
MLS Number: 2067144
APN: DP00600005-0015
- 14905 S Wyandotte Dr
- 16402 W 149th Terrace
- 15020 S Bradley Dr
- 16327 W Locust St
- 16011 W 149th Terrace
- 2021 E Mohawk Dr
- 16119 W 147th Terrace
- 1422 S Kiowa Dr
- 15820 W 150th Terrace
- 1725 S Kiowa Dr
- 2157 E 154th St
- 15476 S Wyandotte Dr
- 1912 E 153rd Terrace
- 1624 S Lindenwood Dr
- 1836 E 153rd Cir
- 1932 E Sheridan Bridge Ln
- 1952 E Sleepy Hollow Dr
- 1467 E Orleans Dr
- 1943 E Sunvale Dr
- 14510 S Ashton St
