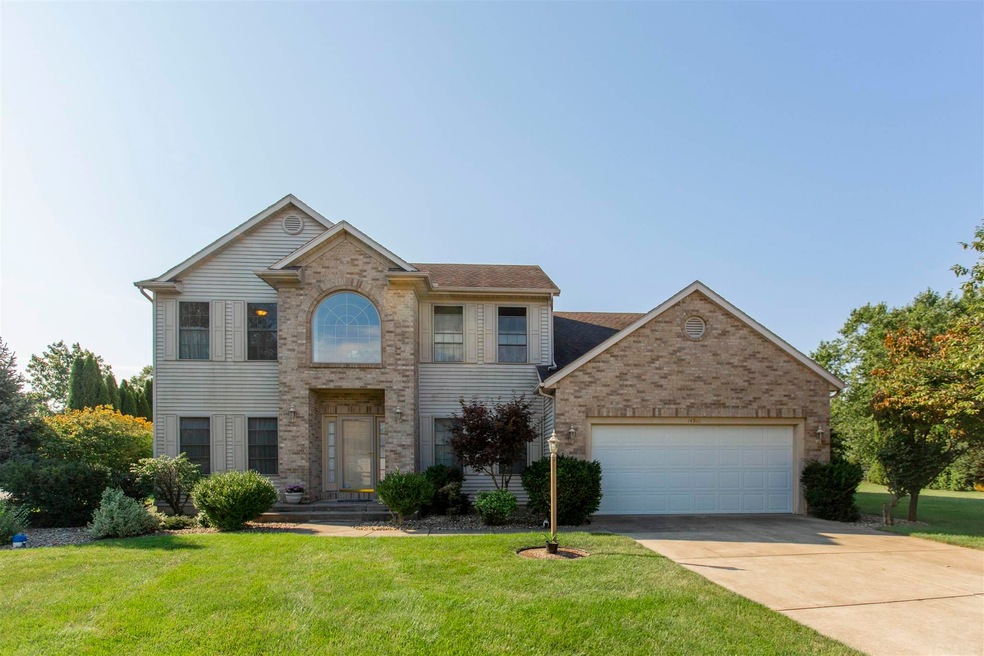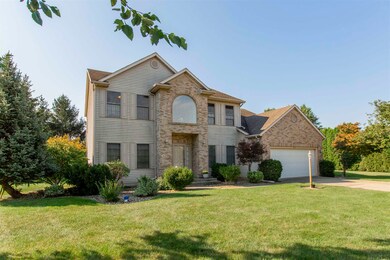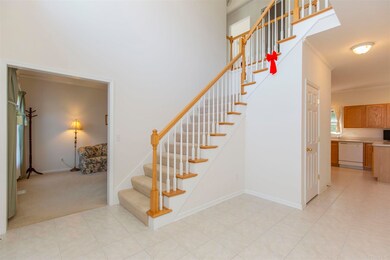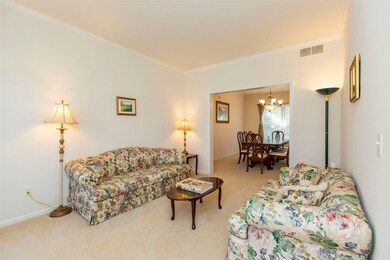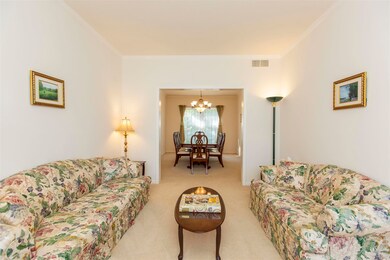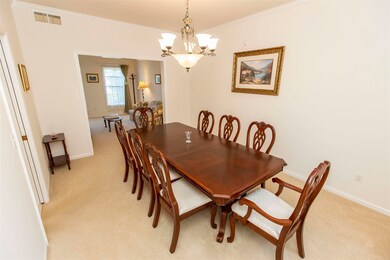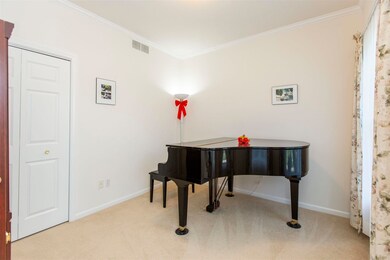
14916 Kendal Ct Granger, IN 46530
Granger NeighborhoodHighlights
- Vaulted Ceiling
- Traditional Architecture
- Formal Dining Room
- Northpoint Elementary School Rated A
- Corner Lot
- Cul-De-Sac
About This Home
As of January 2025Wow ... This beautiful 5 bedroom home in Highly Desired Covington Shores offers the perfect template for the new buyers to swoop in and make their own with very little effort. Fabulous sunlight throughout the entire home!!! Well taken care of, clean and very neutral. Main level is complete with Open Foyer, Formal Dining Room, Formal Living Room, Den/Office with closet (Could be a 5th bdrm), Family Room and main level laundry. Newer (5yr) furnace and central a/c. Upstairs Master suite is large with cathedral ceiling, jacuzzi tub , separate shower and walk in closet. 3 additional bedrooms are good sized and have great closet space! Home is spacious with an open and flowing floor plan with private backyard. This home is situated on a CUL-DE_SAC, and is in PHM School System and Northpoint Elementary! Call for your private showing today!
Home Details
Home Type
- Single Family
Est. Annual Taxes
- $3,207
Year Built
- Built in 2002
Lot Details
- 0.52 Acre Lot
- Lot Dimensions are 150x150
- Cul-De-Sac
- Landscaped
- Corner Lot
- Level Lot
HOA Fees
- $15 Monthly HOA Fees
Parking
- 2 Car Attached Garage
- Garage Door Opener
Home Design
- Traditional Architecture
- Brick Exterior Construction
- Poured Concrete
- Vinyl Construction Material
Interior Spaces
- 2-Story Property
- Crown Molding
- Vaulted Ceiling
- Gas Log Fireplace
- Living Room with Fireplace
- Formal Dining Room
- Unfinished Basement
- Basement Fills Entire Space Under The House
- Laundry on main level
Kitchen
- Eat-In Kitchen
- Breakfast Bar
- Laminate Countertops
- Utility Sink
Flooring
- Carpet
- Tile
Bedrooms and Bathrooms
- 5 Bedrooms
- En-Suite Primary Bedroom
- Walk-In Closet
- Double Vanity
- Bathtub With Separate Shower Stall
- Garden Bath
Location
- Suburban Location
Schools
- Northpoint Elementary School
- Discovery Middle School
- Penn High School
Utilities
- Forced Air Heating and Cooling System
- Heating System Uses Gas
- Private Company Owned Well
- Well
- Septic System
Listing and Financial Details
- Assessor Parcel Number 71-04-14-152-010.000-011
Ownership History
Purchase Details
Purchase Details
Home Financials for this Owner
Home Financials are based on the most recent Mortgage that was taken out on this home.Similar Homes in the area
Home Values in the Area
Average Home Value in this Area
Purchase History
| Date | Type | Sale Price | Title Company |
|---|---|---|---|
| Quit Claim Deed | $455,000 | None Listed On Document | |
| Warranty Deed | $455,000 | Near North Title |
Mortgage History
| Date | Status | Loan Amount | Loan Type |
|---|---|---|---|
| Previous Owner | $409,500 | New Conventional | |
| Previous Owner | $100,000 | New Conventional | |
| Previous Owner | $100,000 | Credit Line Revolving |
Property History
| Date | Event | Price | Change | Sq Ft Price |
|---|---|---|---|---|
| 01/23/2025 01/23/25 | Sold | $490,000 | -5.8% | $184 / Sq Ft |
| 12/24/2024 12/24/24 | Pending | -- | -- | -- |
| 12/06/2024 12/06/24 | Price Changed | $519,900 | -1.9% | $196 / Sq Ft |
| 11/12/2024 11/12/24 | Price Changed | $529,900 | -1.9% | $200 / Sq Ft |
| 11/06/2024 11/06/24 | Price Changed | $539,900 | -1.8% | $203 / Sq Ft |
| 10/21/2024 10/21/24 | For Sale | $549,900 | +20.9% | $207 / Sq Ft |
| 11/02/2021 11/02/21 | Sold | $455,000 | +1.1% | $171 / Sq Ft |
| 10/11/2021 10/11/21 | Pending | -- | -- | -- |
| 09/08/2021 09/08/21 | For Sale | $449,900 | -- | $169 / Sq Ft |
Tax History Compared to Growth
Tax History
| Year | Tax Paid | Tax Assessment Tax Assessment Total Assessment is a certain percentage of the fair market value that is determined by local assessors to be the total taxable value of land and additions on the property. | Land | Improvement |
|---|---|---|---|---|
| 2024 | $3,621 | $477,800 | $160,300 | $317,500 |
| 2023 | $3,573 | $411,500 | $160,300 | $251,200 |
| 2022 | $4,160 | $417,700 | $160,300 | $257,400 |
| 2021 | $3,417 | $336,900 | $70,100 | $266,800 |
| 2020 | $3,255 | $325,600 | $67,800 | $257,800 |
| 2019 | $3,226 | $322,000 | $92,200 | $229,800 |
| 2018 | $3,020 | $308,900 | $87,100 | $221,800 |
| 2017 | $3,117 | $306,000 | $87,100 | $218,900 |
| 2016 | $3,173 | $308,500 | $87,100 | $221,400 |
| 2014 | $2,776 | $262,600 | $73,900 | $188,700 |
Agents Affiliated with this Home
-
Tony Spencer

Seller's Agent in 2025
Tony Spencer
Berkshire Hathaway HomeServices Northern Indiana Real Estate
(574) 284-2600
10 in this area
95 Total Sales
-
Christine Simper

Seller's Agent in 2021
Christine Simper
McKinnies Realty, LLC
(574) 876-5106
41 in this area
267 Total Sales
-
Kristin Perkins

Buyer's Agent in 2021
Kristin Perkins
RE/MAX
(574) 274-2104
4 in this area
20 Total Sales
Map
Source: Indiana Regional MLS
MLS Number: 202137704
APN: 71-04-14-152-010.000-011
- 14609 Carrigan Ct
- 51025 Bellcrest Cir
- 14564 Harvester Dr
- 14433 Sedgwick Dr
- 51405 Amesburry Way
- 14465 Willow Bend Ct
- 51790 Sulkey Ct
- 14627 Old Farm Rd
- 16855 Brick Rd
- V/L Brick Rd Unit 2
- 51601 Salem Meadows Dr
- 15626 Cold Spring Ct
- 14460 Worthington Dr
- 51727 Salem Meadows Lot 15 Dr Unit 15
- 15711 Durham Way
- 14170 Kline Shores Lot 23 Dr Unit 23
- 51793 Salem Meadows Lot 18 Dr Unit 18
- 51680 Salem Meadows Dr
- 14970 Woodford Lot 20 Trail Unit 20
- 50604 Stonington Dr
