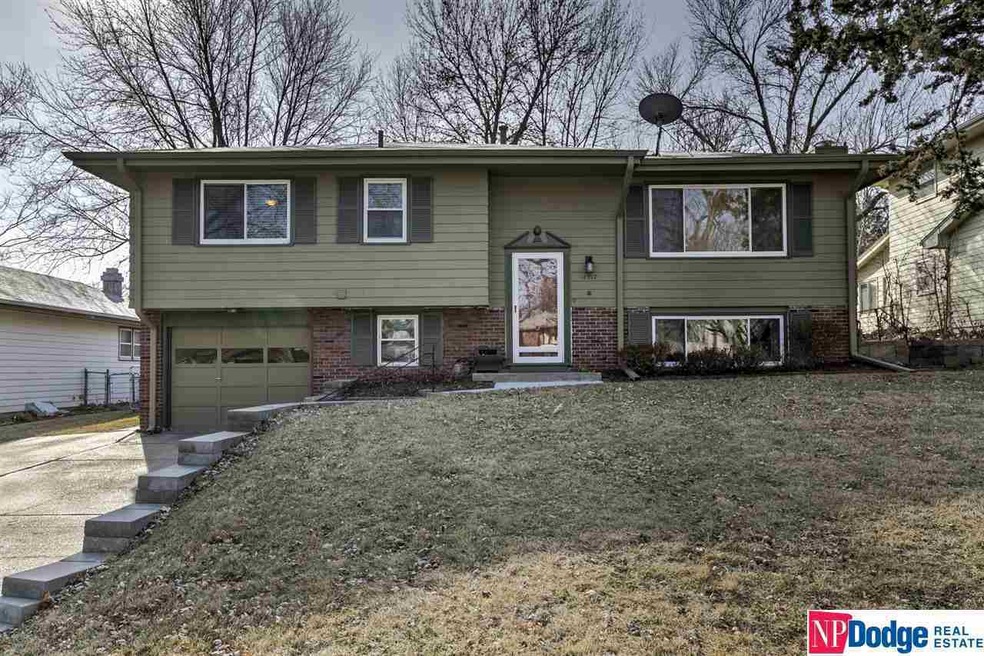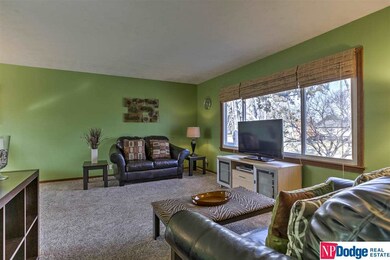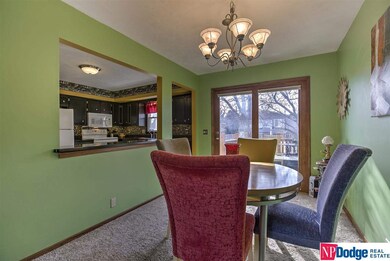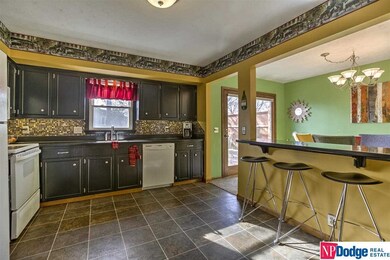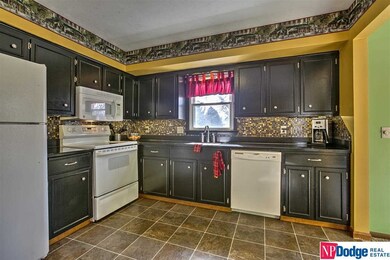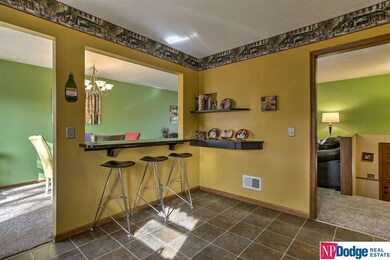
Highlights
- Deck
- Main Floor Bedroom
- Balcony
- Wood Flooring
- No HOA
- 1 Car Attached Garage
About This Home
As of February 2017Opportunity knocks! This well maintained home is a MUST SEE! The updates are endless: updated kitchen with solid surface counter tops, vinyl flooring, glass backsplash, breakfast bar & hardware: updated main bath with new vanity & counter tops, new tub with tile surround, & tile floors; updated lower level bath, new carpet on the main level, refinished hardwood bedroom floors, new vinyl windows, retaining walls & landscaping, refinished deck, newer exterior paint, & so much more!
Last Agent to Sell the Property
Better Homes and Gardens R.E. Brokerage Phone: 402-672-7701 License #20130659 Listed on: 02/02/2015

Home Details
Home Type
- Single Family
Est. Annual Taxes
- $2,381
Year Built
- Built in 1968
Lot Details
- Lot Dimensions are 63 x 125
- Property is Fully Fenced
Parking
- 1 Car Attached Garage
Home Design
- Split Level Home
- Composition Roof
- Hardboard
Interior Spaces
- Ceiling Fan
- Window Treatments
- Family Room with Fireplace
- Basement
- Basement Windows
Kitchen
- Oven
- Microwave
- Dishwasher
- Disposal
Flooring
- Wood
- Carpet
- Vinyl
Bedrooms and Bathrooms
- 3 Bedrooms
- Main Floor Bedroom
Laundry
- Dryer
- Washer
Outdoor Features
- Balcony
- Deck
- Patio
Schools
- Bryan Elementary School
- Millard Central Middle School
- Millard South High School
Utilities
- Forced Air Heating and Cooling System
- Heating System Uses Gas
Community Details
- No Home Owners Association
- Englewood Subdivision
Listing and Financial Details
- Assessor Parcel Number 1023591104
- Tax Block 4850
Ownership History
Purchase Details
Home Financials for this Owner
Home Financials are based on the most recent Mortgage that was taken out on this home.Purchase Details
Home Financials for this Owner
Home Financials are based on the most recent Mortgage that was taken out on this home.Similar Homes in Omaha, NE
Home Values in the Area
Average Home Value in this Area
Purchase History
| Date | Type | Sale Price | Title Company |
|---|---|---|---|
| Survivorship Deed | $155,000 | None Available | |
| Warranty Deed | $140,000 | Ambassador Title Services |
Mortgage History
| Date | Status | Loan Amount | Loan Type |
|---|---|---|---|
| Open | $152,192 | FHA | |
| Closed | $111,920 | New Conventional | |
| Previous Owner | $105,400 | New Conventional |
Property History
| Date | Event | Price | Change | Sq Ft Price |
|---|---|---|---|---|
| 02/24/2017 02/24/17 | Sold | $155,000 | +1.4% | $93 / Sq Ft |
| 01/25/2017 01/25/17 | Pending | -- | -- | -- |
| 01/25/2017 01/25/17 | For Sale | $152,900 | +9.3% | $91 / Sq Ft |
| 03/06/2015 03/06/15 | Sold | $139,900 | 0.0% | $85 / Sq Ft |
| 02/08/2015 02/08/15 | Pending | -- | -- | -- |
| 02/02/2015 02/02/15 | For Sale | $139,900 | -- | $85 / Sq Ft |
Tax History Compared to Growth
Tax History
| Year | Tax Paid | Tax Assessment Tax Assessment Total Assessment is a certain percentage of the fair market value that is determined by local assessors to be the total taxable value of land and additions on the property. | Land | Improvement |
|---|---|---|---|---|
| 2023 | $4,408 | $221,400 | $19,900 | $201,500 |
| 2022 | $3,938 | $186,300 | $19,900 | $166,400 |
| 2021 | $3,917 | $186,300 | $19,900 | $166,400 |
| 2020 | $3,390 | $159,900 | $19,900 | $140,000 |
| 2019 | $3,400 | $159,900 | $19,900 | $140,000 |
| 2018 | $2,926 | $135,700 | $19,900 | $115,800 |
| 2017 | $2,880 | $135,700 | $19,900 | $115,800 |
| 2016 | $2,496 | $117,500 | $11,200 | $106,300 |
| 2015 | $2,381 | $109,800 | $10,500 | $99,300 |
| 2014 | $2,381 | $109,800 | $10,500 | $99,300 |
Agents Affiliated with this Home
-
Jennifer Morgan

Seller's Agent in 2017
Jennifer Morgan
BHHS Ambassador Real Estate
(402) 216-1161
171 Total Sales
-
Ashley Cherney

Buyer's Agent in 2017
Ashley Cherney
eXp Realty LLC
(402) 740-3338
137 Total Sales
-
Kristen Wehner Jacobsen

Seller's Agent in 2015
Kristen Wehner Jacobsen
Better Homes and Gardens R.E.
(402) 672-7701
157 Total Sales
Map
Source: Great Plains Regional MLS
MLS Number: 21501646
APN: 2359-1104-10
- 14930 Holmes St
- 624 S 149th St
- 14936 L St
- 14812 L St
- 4724 S 150th St
- 14618 Holmes St
- 14611 Holmes St
- 5054 S 149th Ct Unit 12J
- 15018 Patterson Cir
- 5082 S 149th Ct Unit 7J
- 15032 Karen Cir
- 14440 Weir Cir
- 14436 Weir Cir
- 15011 I Cir
- 14612 S St
- 14160 N St
- 15365 Orchard Ave
- 15161 R St
- 15312 Patterson Dr
- 15163 T St
