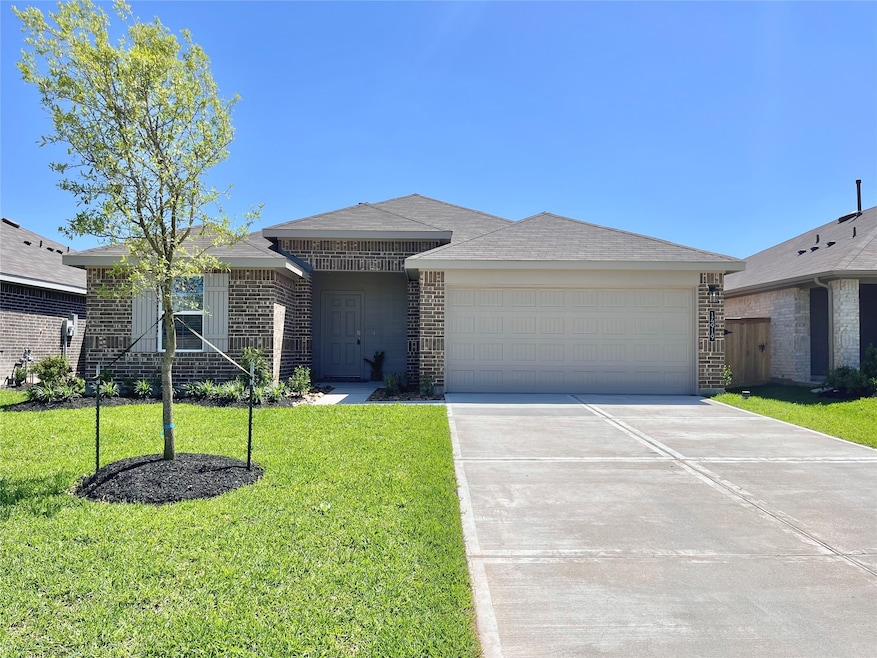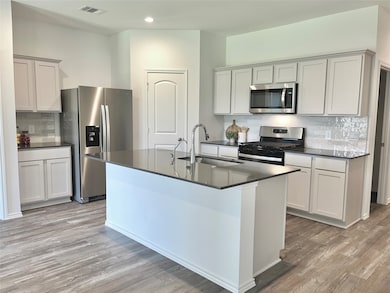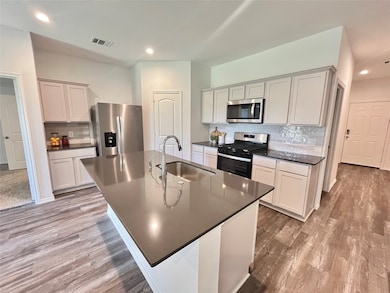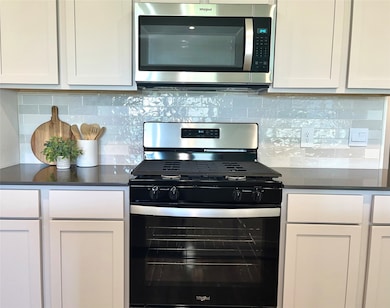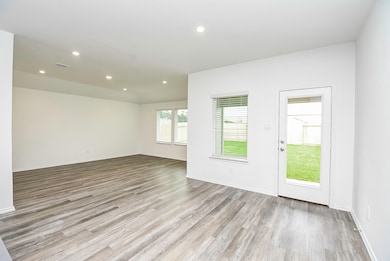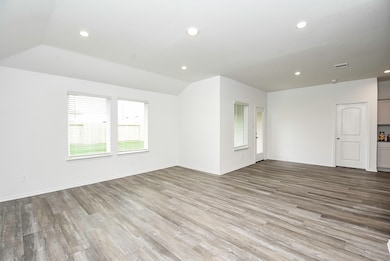14919 Clay Harvest Ridge Magnolia, TX 77354
3
Beds
2
Baths
1,575
Sq Ft
6,120
Sq Ft Lot
Highlights
- New Construction
- ENERGY STAR Certified Homes
- Traditional Architecture
- Willie E. Williams Elementary School Rated A-
- Green Roof
- 5-minute walk to Mill Creek Recreation Center
About This Home
ONE STORY HOME! Great Interior Layout with Spacious Three Bedroom, Two Bathroom, located in The Family Friendly Community of Mill Creek! Home with Open Concept Living - Large Dining Area Opens to Family Room & Island Kitchen! Primary Suite Offers Great Bath with Huge Walk-In Closet & Large Shower! Designer Features Include: 30" Flat Panel Light gray colored Cabinets and Quartz Countertops, Crown Molding, Stainless Steel appliances, Smart Home System, Full Sprinkler System, LED, & More! Covered Patio Overlooks Tranquil Backyard! Easy Access to Highway 249 + City of Magnolia! Don’t miss your chance!
Home Details
Home Type
- Single Family
Est. Annual Taxes
- $2,303
Year Built
- Built in 2024 | New Construction
Lot Details
- 6,120 Sq Ft Lot
- Back Yard Fenced
- Sprinkler System
- Cleared Lot
Parking
- 2 Car Attached Garage
- Garage Door Opener
Home Design
- Traditional Architecture
- Radiant Barrier
Interior Spaces
- 1,575 Sq Ft Home
- 1-Story Property
- Crown Molding
- Window Treatments
- Family Room Off Kitchen
- Combination Kitchen and Dining Room
- Utility Room
- Attic Fan
Kitchen
- Breakfast Bar
- Walk-In Pantry
- Gas Oven
- Gas Range
- Microwave
- Dishwasher
- Kitchen Island
- Quartz Countertops
- Disposal
Flooring
- Carpet
- Tile
- Vinyl Plank
- Vinyl
Bedrooms and Bathrooms
- 3 Bedrooms
- 2 Full Bathrooms
- Double Vanity
- Bathtub with Shower
Laundry
- Dryer
- Washer
Home Security
- Security System Owned
- Fire and Smoke Detector
- Fire Sprinkler System
Eco-Friendly Details
- Green Roof
- ENERGY STAR Qualified Appliances
- Energy-Efficient Windows with Low Emissivity
- Energy-Efficient HVAC
- Energy-Efficient Lighting
- Energy-Efficient Insulation
- ENERGY STAR Certified Homes
- Energy-Efficient Thermostat
- Ventilation
Schools
- Audubon Elementary School
- Magnolia Parkway Junior High
- Magnolia High School
Utilities
- Central Heating and Cooling System
- Heating System Uses Gas
- Programmable Thermostat
- Tankless Water Heater
Listing and Financial Details
- Property Available on 12/31/25
- Long Term Lease
Community Details
Recreation
- Community Playground
- Community Pool
Pet Policy
- Call for details about the types of pets allowed
- Pet Deposit Required
Additional Features
- Mill Creek Estates 04 Subdivision
- Picnic Area
Map
Source: Houston Association of REALTORS®
MLS Number: 98750487
APN: 7148-04-04600
Nearby Homes
- 40514 Crisp Beech St
- 40434 Basalt Elm Rd
- 14655 Blackbrush Manor
- 40530 Red Hickory Ln
- 40538 Red Hickory Ln
- 14915 Prickly Pear Cove
- 40830 Hawthorne Glades
- 40513 Warialda Trace
- 40504 Warialda Trce Ln
- 15064 Cherry Creek Dr
- 40803 Hawthorne Glades St
- 40826 Hawthorne Glades St
- 15045 Eastern Wood Rd
- 40507 Winding Way Ct
- 40316 Blossom Valley Ln
- 40475 Garden Heights Ln
- 40934 Seasoned Oak Ln
- 40838 Hawthorne Glades St
- 40835 Hawthorne Glades St
- 40942 Seasoned Oak Ln
- 40320 Hilltop Prairie Dr
- 40514 Crisp Beech St
- 14601 Blackbrush Manor
- 14668 Blackbrush Manor
- 14983 Clay Harvest Ridge
- 14537 Montclair Way
- 40839 Hawthorne Glades St
- 40954 Seasoned Oak Ln
- 40847 Hawthorne Glades St
- 27079 Badger Way
- 1354 Lakeside Creek Rd
- 41015 Kimber Ln
- 42454 Quail Valley Ln
- 27233 Crevalle Jack Ln
- 15150 Rose Willow Ln
- 14703 Band Tailed Pigeon Ct
- 31350 Black Cherry Hollow Dr
- 40339 Bay Warbler Way
- 40510 Berylline Ln
- 40547 Berylline Ln
