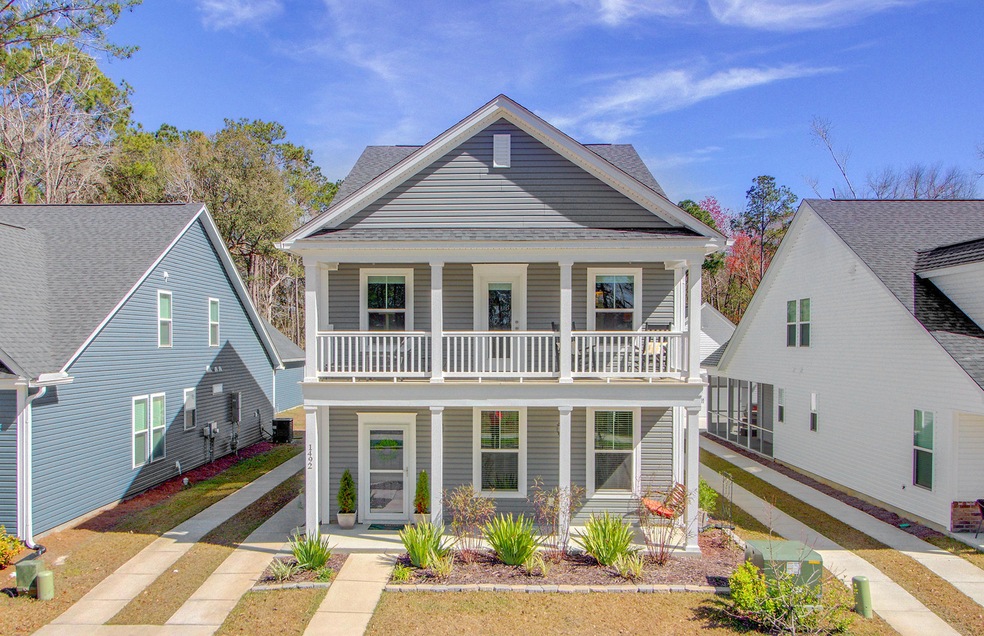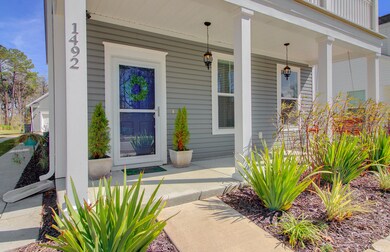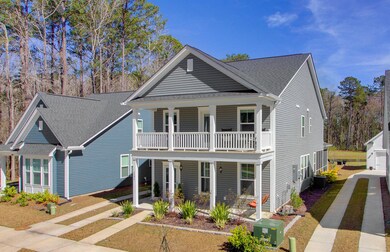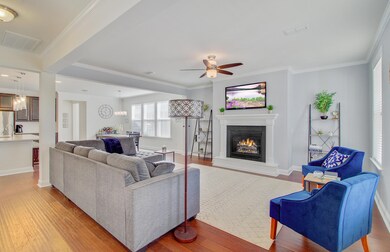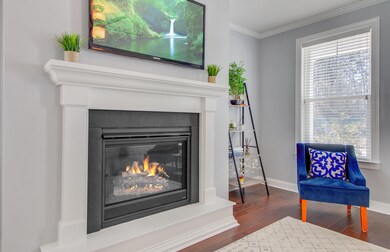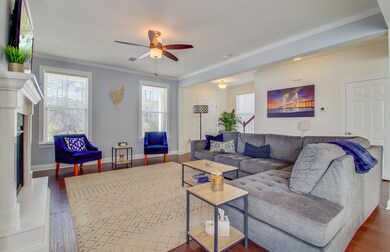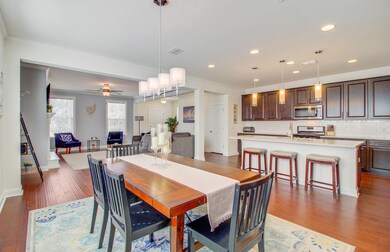
1492 Roustabout Way Charleston, SC 29414
Highlights
- Colonial Architecture
- Home Energy Rating Service (HERS) Rated Property
- Wood Flooring
- Oakland Elementary School Rated A-
- Pond
- Loft
About This Home
As of April 2019Better than new home in Bolton's Landing! This traditional Charleston style home features double front porches, a screened porch and patio as well as a detached 2-car garage. This home is on a gorgeous lot that backs up to a pond and has wetland views from the upstairs porch! This home features an open floor plan with TONS of beautiful upgrades. Downstairs has 5'' hand-scraped hickory engineered hardwoods, 10' ceilings, crown molding, plus a gas fireplace. The home has stunning 42'' maple cabinets with crown molding, walk-in pantry, large kitchen island, white subway tile backsplash and sparkling quartz countertops. Just around the corner is a mudroom with a valet and coat closet!The 4th bedroom is located beyond the kitchen, towards the back of the home and features a walk-in closet and an en-suite bath complete with 5' walk in shower. Upstairs has a loft area separating the grand master bedroom from the rest of the bedrooms that can be used as an office/media area/play area. The upstairs also has 9' ceilings as well as upgraded carpeting with a thicker pad for increased longevity. The master bedroom is located at the front of the home with its own full front porch. It also features an oversized walk in closet, tray ceiling, en-suite bath with double sinks, tile flooring, linen closet, separate water closet and 5' walk-in shower with upgraded marble surround. Also upstairs is a secondary bath with a dual vanity and linen closet, 2 bedrooms with walk-in closets of their own and a laundry room that's fully equipped with laundry cabinets, tile flooring and a quartz folding table. Enjoy the beautiful scenery from your back screened in porch and additional concrete patio perfect for grilling and entertaining. Beautiful landscaping has been added to the front, back and side yards. The sellers have also added additional upgrades such as ceiling fans in all rooms, light fixtures, chandeliers, framed bathroom mirrors, upgraded all faucets, custom garage workbench and much more.
YOU'LL LOVE LIVING IN THE LOWCOUNTRY'S VOTED 2018 BEST NEIGHBORHOOD (yes #1), in one of the WORLD's VOTED BEST CITIES. Bolton's Landing neighborhood features a pool, pool clubhouse, walking trails, social events like Food Truck Fridays and much more.
Home Details
Home Type
- Single Family
Est. Annual Taxes
- $1,829
Year Built
- Built in 2017
Lot Details
- 5,227 Sq Ft Lot
HOA Fees
- $38 Monthly HOA Fees
Parking
- 2 Car Garage
Home Design
- Colonial Architecture
- Traditional Architecture
- Charleston Architecture
- Raised Foundation
- Slab Foundation
- Architectural Shingle Roof
- Vinyl Siding
Interior Spaces
- 2,560 Sq Ft Home
- 2-Story Property
- Tray Ceiling
- Smooth Ceilings
- High Ceiling
- Ceiling Fan
- Stubbed Gas Line For Fireplace
- Gas Log Fireplace
- ENERGY STAR Qualified Windows
- Family Room with Fireplace
- Loft
- Wood Flooring
- Storm Doors
- Laundry Room
Kitchen
- Dishwasher
- ENERGY STAR Qualified Appliances
- Kitchen Island
Bedrooms and Bathrooms
- 4 Bedrooms
- Walk-In Closet
- 3 Full Bathrooms
Eco-Friendly Details
- Home Energy Rating Service (HERS) Rated Property
- Energy-Efficient HVAC
- Energy-Efficient Insulation
- ENERGY STAR/Reflective Roof
- Ventilation
Outdoor Features
- Pond
- Covered patio or porch
Schools
- Oakland Elementary School
- C E Williams Middle School
- West Ashley High School
Utilities
- Central Air
- Heat Pump System
- Tankless Water Heater
Community Details
Overview
- Boltons Landing Subdivision
Recreation
- Community Pool
- Trails
Ownership History
Purchase Details
Home Financials for this Owner
Home Financials are based on the most recent Mortgage that was taken out on this home.Purchase Details
Home Financials for this Owner
Home Financials are based on the most recent Mortgage that was taken out on this home.Map
Similar Homes in the area
Home Values in the Area
Average Home Value in this Area
Purchase History
| Date | Type | Sale Price | Title Company |
|---|---|---|---|
| Deed | $361,000 | None Available | |
| Deed | $339,000 | None Available |
Mortgage History
| Date | Status | Loan Amount | Loan Type |
|---|---|---|---|
| Open | $341,700 | VA | |
| Closed | $346,115 | New Conventional | |
| Previous Owner | $249,000 | New Conventional |
Property History
| Date | Event | Price | Change | Sq Ft Price |
|---|---|---|---|---|
| 04/17/2019 04/17/19 | Sold | $361,000 | 0.0% | $141 / Sq Ft |
| 03/18/2019 03/18/19 | Pending | -- | -- | -- |
| 02/27/2019 02/27/19 | For Sale | $361,000 | +6.5% | $141 / Sq Ft |
| 06/13/2017 06/13/17 | Sold | $339,000 | 0.0% | $137 / Sq Ft |
| 05/14/2017 05/14/17 | Pending | -- | -- | -- |
| 02/17/2017 02/17/17 | For Sale | $339,000 | -- | $137 / Sq Ft |
Tax History
| Year | Tax Paid | Tax Assessment Tax Assessment Total Assessment is a certain percentage of the fair market value that is determined by local assessors to be the total taxable value of land and additions on the property. | Land | Improvement |
|---|---|---|---|---|
| 2023 | $1,932 | $14,440 | $0 | $0 |
| 2022 | $1,791 | $14,440 | $0 | $0 |
| 2021 | $1,877 | $14,440 | $0 | $0 |
| 2020 | $1,946 | $14,440 | $0 | $0 |
| 2019 | $1,864 | $13,560 | $0 | $0 |
| 2017 | $804 | $3,100 | $0 | $0 |
Source: CHS Regional MLS
MLS Number: 19005776
APN: 286-00-00-567
- 1532 Roustabout Way
- 1589 Bluewater Way
- 1587 Bluewater Way
- 1533 Bluewater Way
- 1408 Bimini Dr
- 3073 Moonlight Dr
- 1417 Roustabout Way
- 3025 Lazarette Ln
- 3191 Moonlight Dr
- 3042 Moonlight Dr
- 3203 Moonlight Dr
- 2840 Conservancy Ln
- 2809 Conservancy Ln
- 746 Cartwright Dr
- 3215 Bonanza Rd
- 780 Corral Dr
- 3143 Bonanza Rd
- 354 Claret Cup Way
- 396 Claret Cup Way
- 356 Claret Cup Way
