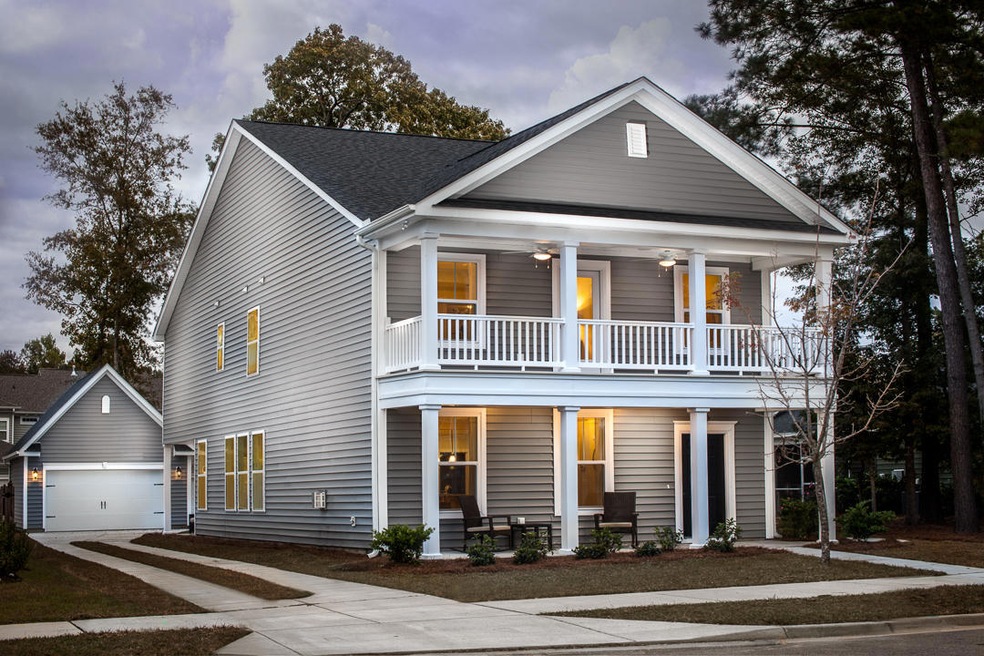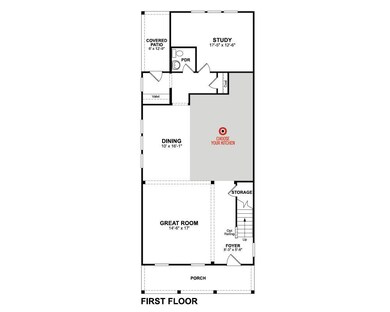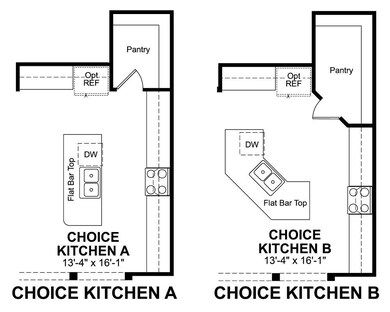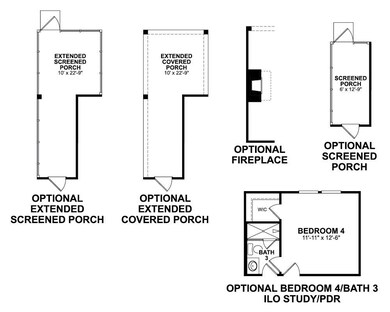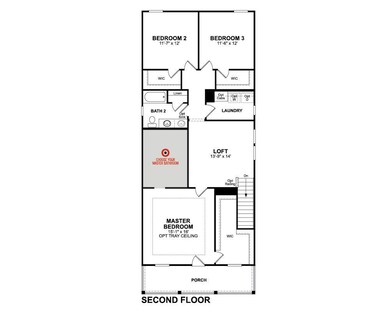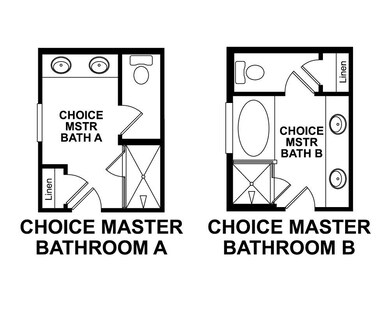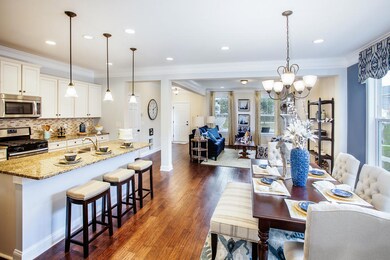
1492 Roustabout Way Charleston, SC 29414
Highlights
- Under Construction
- Spa
- Clubhouse
- Oakland Elementary School Rated A-
- Home Energy Rating Service (HERS) Rated Property
- Wood Flooring
About This Home
As of April 2019The EDISTO Plan *MOVE IN READY JUNE 2017*-A traditional Charleston style home featuring double front porches and detached 2-car garage. This home is on a gorgeous lot that backs up to a pond and wetlands! Need an open floor plan for family and entertaining? Look no further! This home is the epitome of open floor plan with TONS of beautiful upgrades. The foyer, great room, dining and kitchen have 5'' hand scraped hickory engineered hardwoods and crown molding plus a gas fireplace. The kitchen has Whirlpool stainless steel appliances(5 burner gas range, microwave vented to the outdoors and dishwasher) along with 42'' maple cabinets with crown molding, walk-in pantry, large kitchen island, white subway tile backsplash and quartz countertops. Just around the corner is a valet and coat closet!The 4th bedroom is located beyond the kitchen, towards the back of the home and features an en suite bath complete with 5' walk in shower. Upstairs has a loft area separating the grand master bedroom from the secondary bath, 2 bedrooms with walk in closets and laundry room that's fully equipped with laundry cabinets, tile flooring and a quartz folding table. The entire upstairs also has upgraded carpeting with a thicker pad for increased longevity. The master bedroom is located at the front of the home with it's own full front porch overlooking an even larger pond and wetlands full of wildlife. It also features an oversized walk in closet, tray ceiling, en suite bath with double sinks, tile flooring, linen closet, water closet and 5' walk-in shower with marble surround. The secondary bath has plenty of space and features tile flooring, double sinks, linen closet and tub/shower combo. Enjoy the beautiful scenery from your back screened in porch and additional concrete patio perfect for grilling and entertaining.
Bolton's Landing is a natural gas community surrounded by wetlands, ponds and gorgeous tall oaks!!! Plenty of nature trails, sidewalks and community pool for Beazer residents only, are just some of the many desirable features of Bolton's Landing! Just minutes from the beautiful beaches of Kiawah, historical downtown Charleston, restaurants and all major highways!
ENERGY STAR CERTIFIED HOME - One of the most energy efficient homes on the market! Designed to save energy, conserve water and improve indoor air quality all while reducing the operating costs of our homes! High performance features include: Gas tank less water heater, Radiant roof barrier to reduce attic heat, advance framing techniques, R15 wall insulation, R49 attic insulation, jumper ducts to balance air flow, 15 SEER high efficiency air conditioning unit, Low-E single pane vinyl windows, air barrier and mastic duct sealing, air sealing around exterior base plates, doors, electrical outlets and windows, low flow dual flush toilets and compact fluorescent light bulbs.
This home is constructed with eco-friendly building practices and materials that reduce your home's environmental impact and most importantly, your monthly bills! We have set the bar high and our standard is a 100% ENERGY STAR home that allows you to save up to 43% in whole energy cost!
Home Details
Home Type
- Single Family
Est. Annual Taxes
- $1,932
Year Built
- Built in 2017 | Under Construction
Lot Details
- 5,227 Sq Ft Lot
HOA Fees
- $35 Monthly HOA Fees
Parking
- 2 Car Garage
- Garage Door Opener
Home Design
- Cottage
- Slab Foundation
- Architectural Shingle Roof
- Vinyl Siding
Interior Spaces
- 2,479 Sq Ft Home
- 2-Story Property
- Tray Ceiling
- Smooth Ceilings
- High Ceiling
- ENERGY STAR Qualified Windows
- Great Room with Fireplace
- Loft
- Exterior Basement Entry
- Laundry Room
Kitchen
- Eat-In Kitchen
- Dishwasher
- ENERGY STAR Qualified Appliances
- Kitchen Island
Flooring
- Wood
- Ceramic Tile
Bedrooms and Bathrooms
- 4 Bedrooms
- Walk-In Closet
- 3 Full Bathrooms
- Whirlpool Bathtub
Eco-Friendly Details
- Home Energy Rating Service (HERS) Rated Property
- Energy-Efficient HVAC
- Energy-Efficient Insulation
- ENERGY STAR/Reflective Roof
- Ventilation
Outdoor Features
- Spa
- Screened Patio
- Front Porch
Schools
- Oakland Elementary School
- West Ashley Middle School
- West Ashley High School
Utilities
- Cooling Available
- Heating Available
- Tankless Water Heater
Listing and Financial Details
- Home warranty included in the sale of the property
Community Details
Overview
- Boltons Landing Subdivision
Amenities
- Clubhouse
Recreation
- Trails
Ownership History
Purchase Details
Home Financials for this Owner
Home Financials are based on the most recent Mortgage that was taken out on this home.Purchase Details
Home Financials for this Owner
Home Financials are based on the most recent Mortgage that was taken out on this home.Map
Similar Homes in the area
Home Values in the Area
Average Home Value in this Area
Purchase History
| Date | Type | Sale Price | Title Company |
|---|---|---|---|
| Deed | $361,000 | None Available | |
| Deed | $339,000 | None Available |
Mortgage History
| Date | Status | Loan Amount | Loan Type |
|---|---|---|---|
| Open | $341,700 | VA | |
| Closed | $346,115 | New Conventional | |
| Previous Owner | $249,000 | New Conventional |
Property History
| Date | Event | Price | Change | Sq Ft Price |
|---|---|---|---|---|
| 04/17/2019 04/17/19 | Sold | $361,000 | 0.0% | $141 / Sq Ft |
| 03/18/2019 03/18/19 | Pending | -- | -- | -- |
| 02/27/2019 02/27/19 | For Sale | $361,000 | +6.5% | $141 / Sq Ft |
| 06/13/2017 06/13/17 | Sold | $339,000 | 0.0% | $137 / Sq Ft |
| 05/14/2017 05/14/17 | Pending | -- | -- | -- |
| 02/17/2017 02/17/17 | For Sale | $339,000 | -- | $137 / Sq Ft |
Tax History
| Year | Tax Paid | Tax Assessment Tax Assessment Total Assessment is a certain percentage of the fair market value that is determined by local assessors to be the total taxable value of land and additions on the property. | Land | Improvement |
|---|---|---|---|---|
| 2023 | $1,932 | $14,440 | $0 | $0 |
| 2022 | $1,791 | $14,440 | $0 | $0 |
| 2021 | $1,877 | $14,440 | $0 | $0 |
| 2020 | $1,946 | $14,440 | $0 | $0 |
| 2019 | $1,864 | $13,560 | $0 | $0 |
| 2017 | $804 | $3,100 | $0 | $0 |
Source: CHS Regional MLS
MLS Number: 17004527
APN: 286-00-00-567
- 1532 Roustabout Way
- 1589 Bluewater Way
- 1587 Bluewater Way
- 1533 Bluewater Way
- 1408 Bimini Dr
- 3073 Moonlight Dr
- 1417 Roustabout Way
- 3025 Lazarette Ln
- 3191 Moonlight Dr
- 3042 Moonlight Dr
- 3203 Moonlight Dr
- 2840 Conservancy Ln
- 2809 Conservancy Ln
- 746 Cartwright Dr
- 3215 Bonanza Rd
- 780 Corral Dr
- 3143 Bonanza Rd
- 354 Claret Cup Way
- 396 Claret Cup Way
- 356 Claret Cup Way
