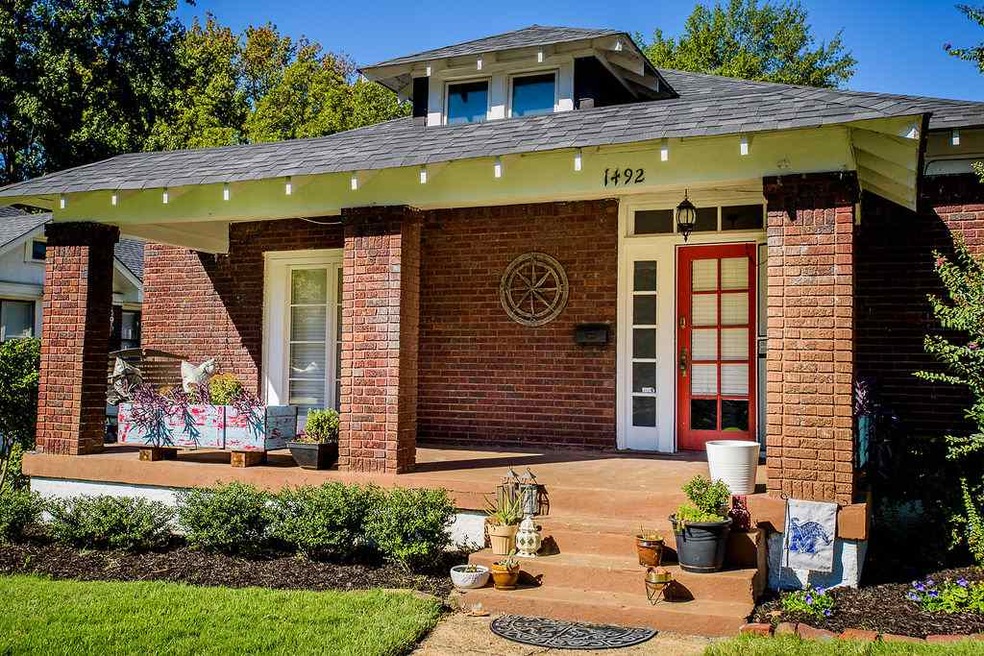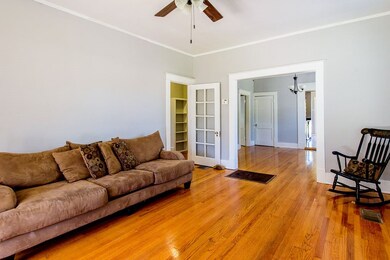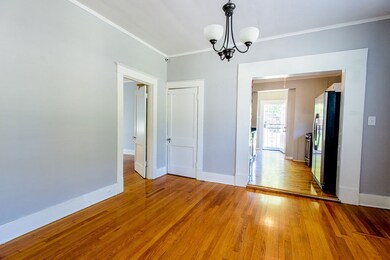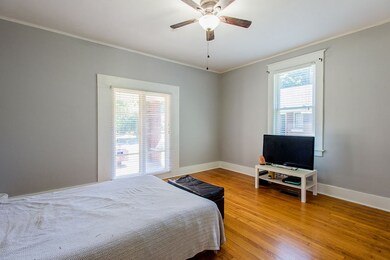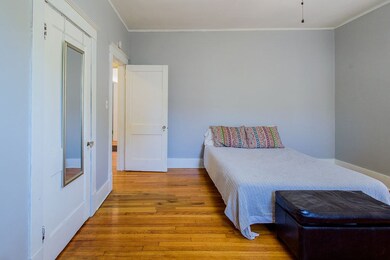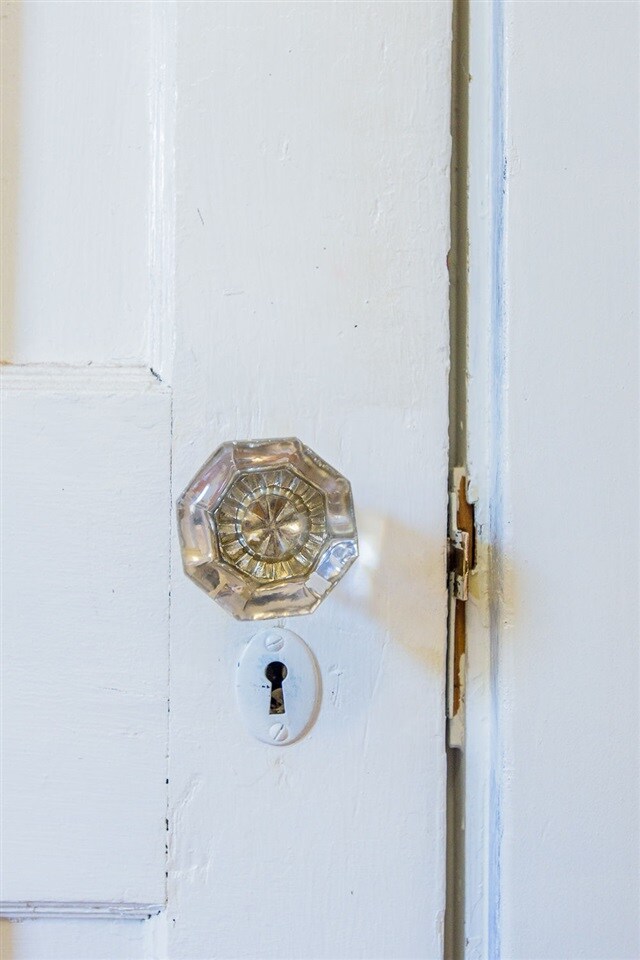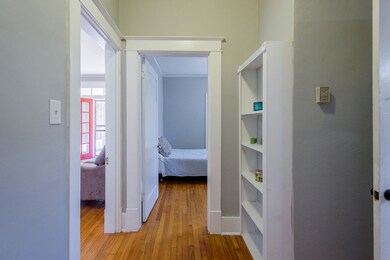
1492 Tutwiler Ave Memphis, TN 38107
Vollintine Evergreen NeighborhoodEstimated Value: $171,000 - $280,000
Highlights
- Gated Parking
- Wood Flooring
- Corner Lot
- Updated Kitchen
- Separate Formal Living Room
- Porch
About This Home
As of November 2018Adorable bungalow located in the heart of Crosstown featuring 3 bedrooms, an expandable attic, beautiful original hardwoods, renovated bath and kitchen with stainless, granite and backsplash. Fenced lot with electric gate and the classic midtown porch with swing (it stays!). Roof and HVAC is approximately 3 years old. This home qualifies for $15,000 grant with THDA financing. Schedule your appointment today!
Last Buyer's Agent
Carol Alexander
eXp Realty, LLC License #339537
Home Details
Home Type
- Single Family
Est. Annual Taxes
- $1,361
Year Built
- Built in 1925
Lot Details
- 7,841 Sq Ft Lot
- Lot Dimensions are 50 x 160
- Wood Fence
- Landscaped
- Corner Lot
Home Design
- Bungalow
- Composition Shingle Roof
- Pier And Beam
Interior Spaces
- 1,400-1,599 Sq Ft Home
- 1,500 Sq Ft Home
- 1-Story Property
- Smooth Ceilings
- Window Treatments
- Aluminum Window Frames
- Separate Formal Living Room
- Dining Room
- Unfinished Basement
- Partial Basement
- Permanent Attic Stairs
- Updated Kitchen
- Laundry Room
Flooring
- Wood
- Tile
Bedrooms and Bathrooms
- 3 Main Level Bedrooms
- Possible Extra Bedroom
- Remodeled Bathroom
- 1 Full Bathroom
Home Security
- Security Gate
- Monitored
- Iron Doors
Parking
- Driveway
- Gated Parking
Additional Features
- Porch
- Central Heating and Cooling System
Community Details
- Speedway Terr Blk C Subdivision
- Mandatory Home Owners Association
Listing and Financial Details
- Assessor Parcel Number 036004 00021
Ownership History
Purchase Details
Home Financials for this Owner
Home Financials are based on the most recent Mortgage that was taken out on this home.Purchase Details
Home Financials for this Owner
Home Financials are based on the most recent Mortgage that was taken out on this home.Purchase Details
Home Financials for this Owner
Home Financials are based on the most recent Mortgage that was taken out on this home.Purchase Details
Home Financials for this Owner
Home Financials are based on the most recent Mortgage that was taken out on this home.Similar Homes in Memphis, TN
Home Values in the Area
Average Home Value in this Area
Purchase History
| Date | Buyer | Sale Price | Title Company |
|---|---|---|---|
| Hannon Kerry | $159,900 | Realty Title & Escrow Co | |
| Dunn Kristee | $129,000 | Baymark Title And Escrow | |
| Higdon Cory U | $60,000 | None Available | |
| Mainord Russell Shane | $58,000 | None Available |
Mortgage History
| Date | Status | Borrower | Loan Amount |
|---|---|---|---|
| Open | Hannon Kerry | $70,000 | |
| Open | Hannon Kerry | $183,150 | |
| Closed | Hannon Kerry | $127,920 | |
| Previous Owner | Dunn Kristee | $5,160 | |
| Previous Owner | Dunn Kristee | $126,663 | |
| Previous Owner | Higdon Cory U | $92,832 | |
| Previous Owner | Mainord Russell Shane | $58,000 |
Property History
| Date | Event | Price | Change | Sq Ft Price |
|---|---|---|---|---|
| 11/15/2018 11/15/18 | Sold | $159,900 | 0.0% | $114 / Sq Ft |
| 10/27/2018 10/27/18 | Pending | -- | -- | -- |
| 10/11/2018 10/11/18 | For Sale | $159,900 | +24.0% | $114 / Sq Ft |
| 08/19/2015 08/19/15 | Sold | $129,000 | -7.8% | $92 / Sq Ft |
| 07/13/2015 07/13/15 | Pending | -- | -- | -- |
| 05/06/2015 05/06/15 | For Sale | $139,900 | +133.2% | $100 / Sq Ft |
| 03/28/2014 03/28/14 | Sold | $60,000 | -28.6% | $42 / Sq Ft |
| 01/31/2014 01/31/14 | Pending | -- | -- | -- |
| 11/20/2013 11/20/13 | For Sale | $84,013 | -- | $59 / Sq Ft |
Tax History Compared to Growth
Tax History
| Year | Tax Paid | Tax Assessment Tax Assessment Total Assessment is a certain percentage of the fair market value that is determined by local assessors to be the total taxable value of land and additions on the property. | Land | Improvement |
|---|---|---|---|---|
| 2025 | $1,361 | $39,550 | $5,075 | $34,475 |
| 2024 | $1,361 | $40,150 | $2,000 | $38,150 |
| 2023 | $2,446 | $40,150 | $2,000 | $38,150 |
| 2022 | $2,446 | $40,150 | $2,000 | $38,150 |
| 2021 | $1,385 | $40,150 | $2,000 | $38,150 |
| 2020 | $2,353 | $32,475 | $2,000 | $30,475 |
| 2019 | $1,038 | $32,475 | $2,000 | $30,475 |
| 2018 | $1,038 | $32,475 | $2,000 | $30,475 |
| 2017 | $1,062 | $32,475 | $2,000 | $30,475 |
| 2016 | $1,197 | $27,400 | $0 | $0 |
| 2014 | $772 | $17,675 | $0 | $0 |
Agents Affiliated with this Home
-
Leah Mooney

Seller's Agent in 2018
Leah Mooney
Keller Williams
(901) 337-0351
97 Total Sales
-
C
Buyer's Agent in 2018
Carol Alexander
eXp Realty, LLC
-
Lewis Marshall

Seller's Agent in 2015
Lewis Marshall
BHHS McLemore & Co., Realty
(901) 605-7371
2 in this area
68 Total Sales
-
Shawnh Curry

Buyer's Agent in 2015
Shawnh Curry
Keller Williams
(901) 596-5546
29 Total Sales
-
Pat Goldstein

Seller's Agent in 2014
Pat Goldstein
Crye-Leike
(901) 606-2000
1 in this area
84 Total Sales
Map
Source: Memphis Area Association of REALTORS®
MLS Number: 10038584
APN: 03-6004-0-0021
- 643 N Willett St
- 1466 Snowden Ave
- 1432 Tutwiler Ave
- 1435 Snowden Ave
- 647 Maury St
- 1485 Faxon Ave
- 1469 Faxon Ave
- 1449 Lyndale Ave
- 1455 Faxon Ave
- 1428 Snowden Ave
- 1418 Snowden Ave
- 374 Stonewall St
- 1590 Tutwiler Ave
- 1519 N Parkway
- 740 N Willett St
- 746 Garland St
- 730 Maury St
- 1465 N Parkway
- 1622 Tutwiler Ave
- 764 Garland St
- 1492 Tutwiler Ave
- 1486 Tutwiler Ave
- 1482 Tutwiler Ave
- 640 Stonewall St
- 1478 Tutwiler Ave
- 644 Stonewall St
- 628 Stonewall St
- 1493 Snowden Ave
- 1489 Snowden Ave
- 650 Stonewall St
- 624 Stonewall St
- 1483 Snowden Ave
- 1474 Tutwiler Ave
- 654 Stonewall St
- 1479 Snowden Ave
- 618 Stonewall St
- 1495 Tutwiler Ave
- 1489 Tutwiler Ave
- 1470 Tutwiler Ave
- 658 Stonewall St
