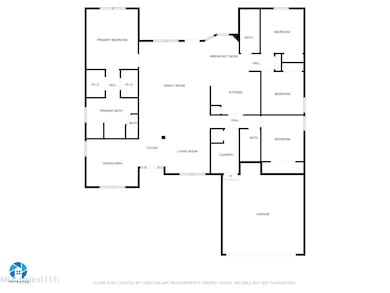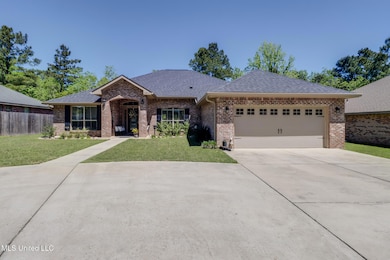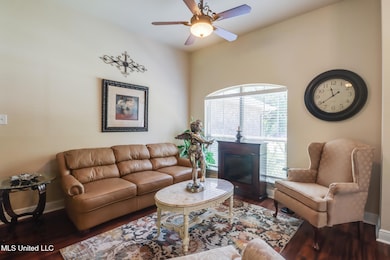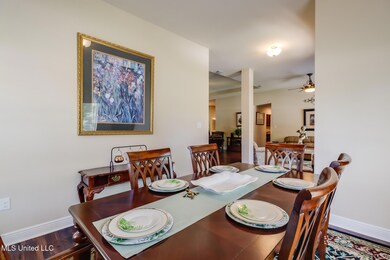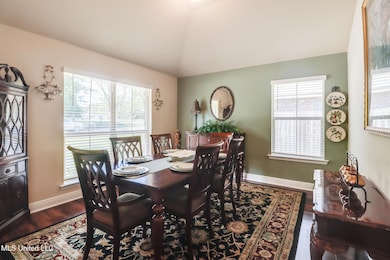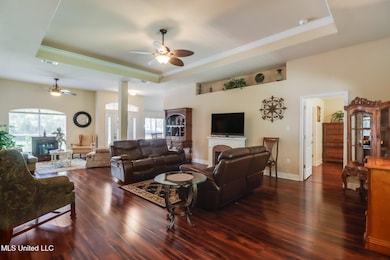14920 N Swan Rd Gulfport, MS 39503
Lyman NeighborhoodEstimated payment $1,900/month
Highlights
- Tray Ceiling
- Walk-In Closet
- 1-Story Property
- Soaking Tub
- Accessible Full Bathroom
- Central Heating and Cooling System
About This Home
Welcome to 14920 N Swan Road — where comfort meets convenience with a little extra flair.** This beauty comes with a **$10K seller concession**, so go ahead and start dreaming about how you'll make it yours. Pull into your **circular drive** like the main character you are, and enjoy being just minutes from shopping and highway access—because location *does* matter. Inside, you'll find an **open concept layout** that gives you space to breathe *and* privacy when you need it. There's **carpet in just a few bedrooms**, keeping things cozy without overdoing it. The **primary suite** is serving luxury with **his and her closets**—because sharing is cute, but space is sacred. Step out back to your **serene backyard** and exhale. It's peaceful, private, and ready for your morning coffee or evening wind-down. This home is giving: comfort, convenience, and a little extra coin to make it your own. Don't miss your chance to live where the vibe is just right.
Home Details
Home Type
- Single Family
Est. Annual Taxes
- $1,124
Year Built
- Built in 2019
HOA Fees
- $19 Monthly HOA Fees
Parking
- 2 Car Garage
- Front Facing Garage
Home Design
- Brick Exterior Construction
- Slab Foundation
- Architectural Shingle Roof
Interior Spaces
- 2,265 Sq Ft Home
- 1-Story Property
- Tray Ceiling
- Free-Standing Electric Oven
Bedrooms and Bathrooms
- 4 Bedrooms
- Walk-In Closet
- 3 Full Bathrooms
- Soaking Tub
Additional Features
- Accessible Full Bathroom
- 0.32 Acre Lot
- Central Heating and Cooling System
Community Details
- Association fees include management
- North Swan S/D Ph 1 A Subdivision
- The community has rules related to covenants, conditions, and restrictions
Listing and Financial Details
- Assessor Parcel Number 0806n-01-021.004
Map
Home Values in the Area
Average Home Value in this Area
Tax History
| Year | Tax Paid | Tax Assessment Tax Assessment Total Assessment is a certain percentage of the fair market value that is determined by local assessors to be the total taxable value of land and additions on the property. | Land | Improvement |
|---|---|---|---|---|
| 2025 | $1,124 | $21,927 | $0 | $0 |
| 2024 | $1,124 | $20,924 | $0 | $0 |
| 2023 | $1,131 | $20,924 | $0 | $0 |
| 2022 | $1,139 | $20,924 | $0 | $0 |
| 2021 | $1,144 | $20,924 | $0 | $0 |
| 2020 | $1,191 | $19,428 | $0 | $0 |
| 2019 | $226 | $2,250 | $0 | $0 |
Property History
| Date | Event | Price | List to Sale | Price per Sq Ft | Prior Sale |
|---|---|---|---|---|---|
| 10/13/2025 10/13/25 | For Sale | $338,500 | 0.0% | $149 / Sq Ft | |
| 10/12/2025 10/12/25 | Off Market | -- | -- | -- | |
| 04/13/2025 04/13/25 | For Sale | $338,500 | +49.0% | $149 / Sq Ft | |
| 10/10/2019 10/10/19 | Sold | -- | -- | -- | View Prior Sale |
| 07/31/2019 07/31/19 | Pending | -- | -- | -- | |
| 01/04/2019 01/04/19 | For Sale | $227,200 | -- | $100 / Sq Ft |
Purchase History
| Date | Type | Sale Price | Title Company |
|---|---|---|---|
| Warranty Deed | -- | None Available |
Mortgage History
| Date | Status | Loan Amount | Loan Type |
|---|---|---|---|
| Open | $55,000 | New Conventional |
Source: MLS United
MLS Number: 4109968
APN: 0806N-01-021.004
- 15712 Rachael Dr
- 15687 Perdido Dr
- Lasalle V G Plan at High Point
- Trillium IV H Plan at High Point
- Camellia V H Plan at High Point
- Peacock V G Plan at Stockridge
- Lasalle V G Plan at Stockridge
- Hughes IV H Plan at Stockridge
- Ionia III G Plan at High Point
- Comstock III G Plan at High Point
- Roses V G Plan at High Point
- Romeno V G Plan at High Point
- Comstock III H Plan at High Point
- Brookdale IV G Plan at High Point
- Ballentine II G Plan at Stockridge
- Ravenswood V G Plan at High Point
- Westerhold IV H Plan at Stockridge
- Irises V H Plan at High Point
- Dreyer V G Plan at Stockridge
- Westerhold IV G Plan at Stockridge
- 13727 Fox Hill Dr
- 13654 Huntington Cir
- 14189 Pecan Ct
- 18155 Big Leaf Dr
- 15235 O'Neal Rd
- 13028 Jordan Place
- 15241 Parkwood Dr N Unit D
- 14001 Three Rivers Rd
- 13403 Libby Ln
- 12450 Three Rivers Rd
- 13070 Tracewood Dr Unit B
- 14132 Lumpkin Rd
- 14054 Mays Rd
- 13227 Willow Oak Cir
- 14458 Quail Ridge Dr
- 14806 Audubon Lake Blvd
- 11450 Camden Ct Cir
- 11353 Camden Ct Cir
- 101 S Kern Dr
- 13281 Kelly St

